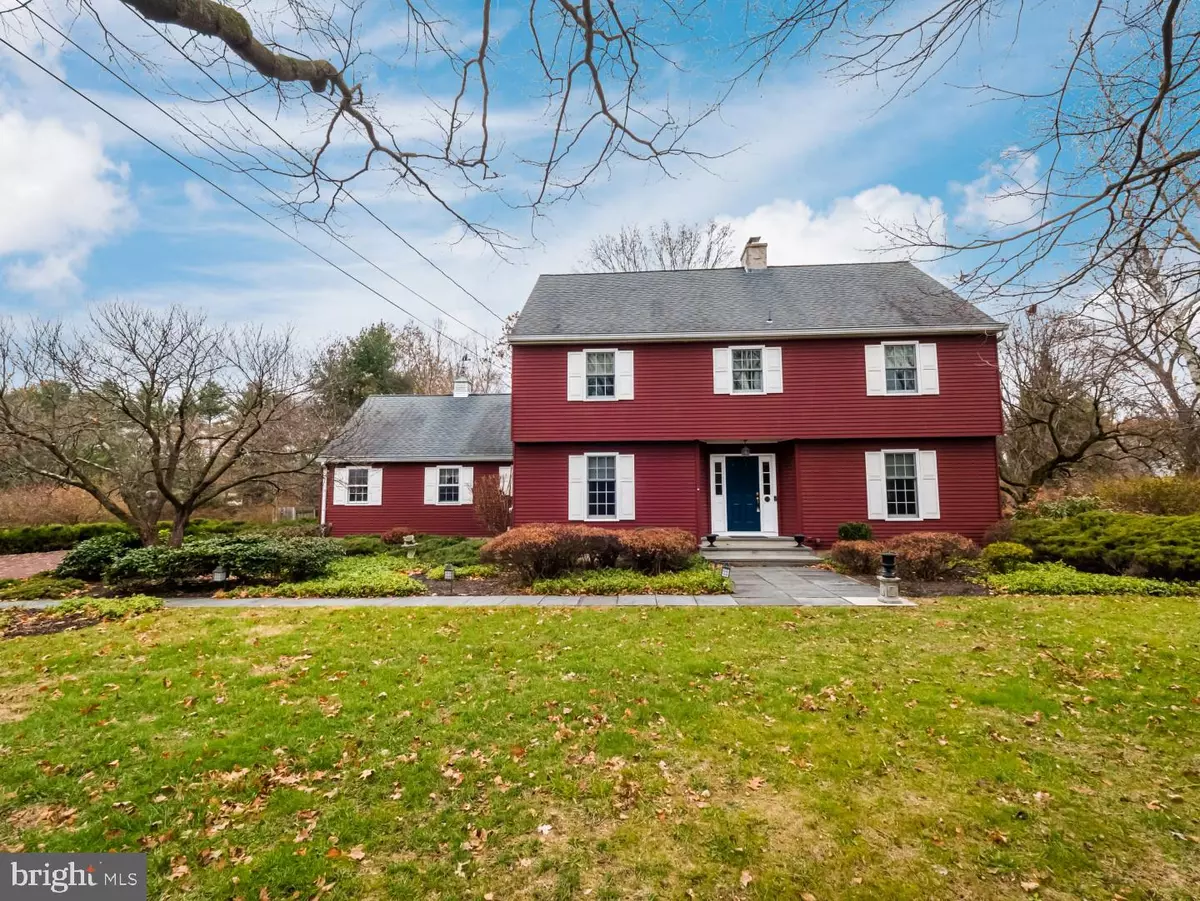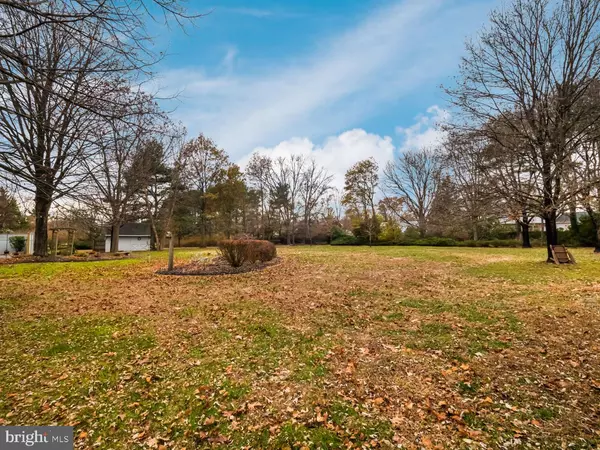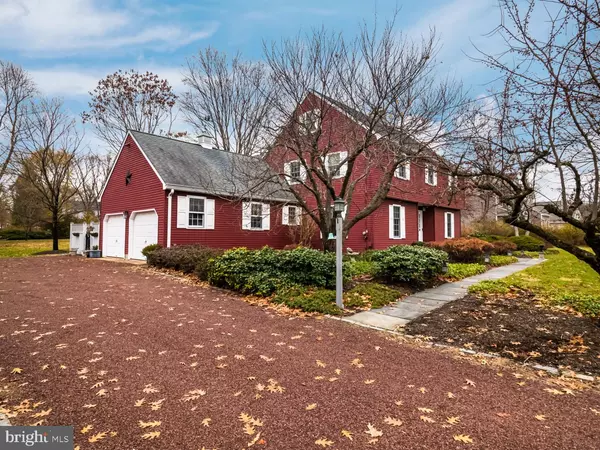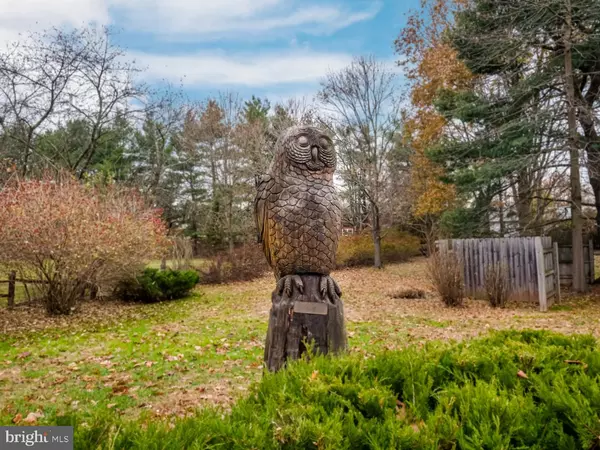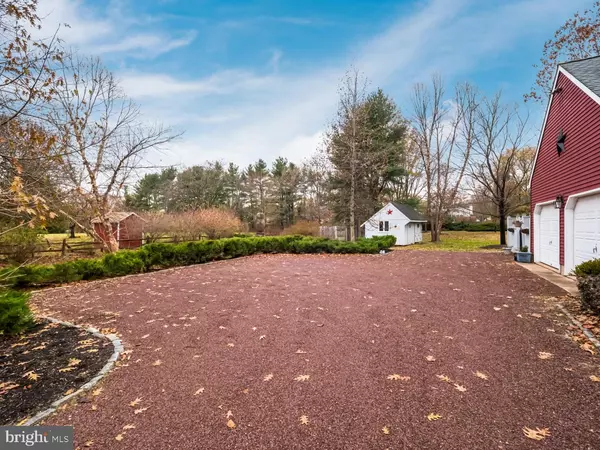$463,000
$463,000
For more information regarding the value of a property, please contact us for a free consultation.
4 Beds
4 Baths
2,555 SqFt
SOLD DATE : 02/20/2020
Key Details
Sold Price $463,000
Property Type Single Family Home
Sub Type Detached
Listing Status Sold
Purchase Type For Sale
Square Footage 2,555 sqft
Price per Sqft $181
Subdivision Princeton Farms
MLS Listing ID NJME287568
Sold Date 02/20/20
Style Colonial
Bedrooms 4
Full Baths 2
Half Baths 2
HOA Y/N N
Abv Grd Liv Area 2,555
Originating Board BRIGHT
Year Built 1975
Annual Tax Amount $13,255
Tax Year 2019
Lot Size 1.620 Acres
Acres 1.62
Lot Dimensions 0.00 x 0.00
Property Description
Nestled on well over one and a half acres this four-bedroom home offers a park like setting and has been well maintained inside and out. Inside the roomy tiled foyer greets you as it leads to the oversized formal living room where gorgeous hardwood floors and an abundance of natural light compliment the neutral color palette adds a warming appeal. With the spacious breakfast room adjoining the kitchen the chef of the home will appreciate the open appeal of the workspace. Highlights include seeded glass cabinetry, tiled backsplash, stainless steel appliances, a long stretch of corian counter with undermount sink and a deep garden window. A family room with bay window and glass doors leading to the patio enjoys exposed beams and takes full advantage of the backyard views. A powder room, concealed laundry area with shelf storage and the garage entry are all centrally located to the kitchen. Modern elegance transcends the details in the formal dining room featuring wainscoting, crown molding, prominent decorative curtain rods and hardwood floors. Upstairs host four bedrooms and two full baths. In the master suite the owners will find the generously sized bedroom allows for an added seating area, has his and her double closets with easy access by-pass doors and an en-suite bath featuring a shutter clad window and glass enclosed walk-in shower. Bedroom two boasts a full wall of built-ins, crown molding, double closet and recessed lighting. The third and fourth bedrooms are both nicely sized are enhanced with the luminous hardwood floors and afford a sunny disposition. Call today to schedule your private tour of this Mercer County gem that is a beautiful but short, ten-minute drive to Princeton. The whole house generated by propane gas.
Location
State NJ
County Mercer
Area Hopewell Twp (21106)
Zoning R100
Rooms
Other Rooms Living Room, Dining Room, Primary Bedroom, Bedroom 2, Bedroom 3, Bedroom 4, Kitchen, Family Room
Basement Full
Interior
Interior Features Attic, Breakfast Area, Built-Ins, Crown Moldings, Floor Plan - Traditional, Formal/Separate Dining Room, Water Treat System, Wood Floors
Heating Other
Cooling Central A/C
Flooring Hardwood
Equipment Dryer - Electric, Oven - Single
Fireplace N
Window Features Double Pane
Appliance Dryer - Electric, Oven - Single
Heat Source Oil
Exterior
Parking Features Garage Door Opener, Garage - Side Entry, Additional Storage Area
Garage Spaces 2.0
Utilities Available Above Ground
Water Access N
Accessibility None
Attached Garage 2
Total Parking Spaces 2
Garage Y
Building
Story 2
Sewer Public Sewer
Water Well
Architectural Style Colonial
Level or Stories 2
Additional Building Above Grade, Below Grade
New Construction N
Schools
Middle Schools Timberlane
High Schools Central
School District Hopewell Valley Regional Schools
Others
Pets Allowed N
Senior Community No
Tax ID 06-00038 06-00011
Ownership Fee Simple
SqFt Source Assessor
Special Listing Condition Standard
Read Less Info
Want to know what your home might be worth? Contact us for a FREE valuation!

Our team is ready to help you sell your home for the highest possible price ASAP

Bought with Non Member • Non Subscribing Office

"My job is to find and attract mastery-based agents to the office, protect the culture, and make sure everyone is happy! "
12 Terry Drive Suite 204, Newtown, Pennsylvania, 18940, United States

