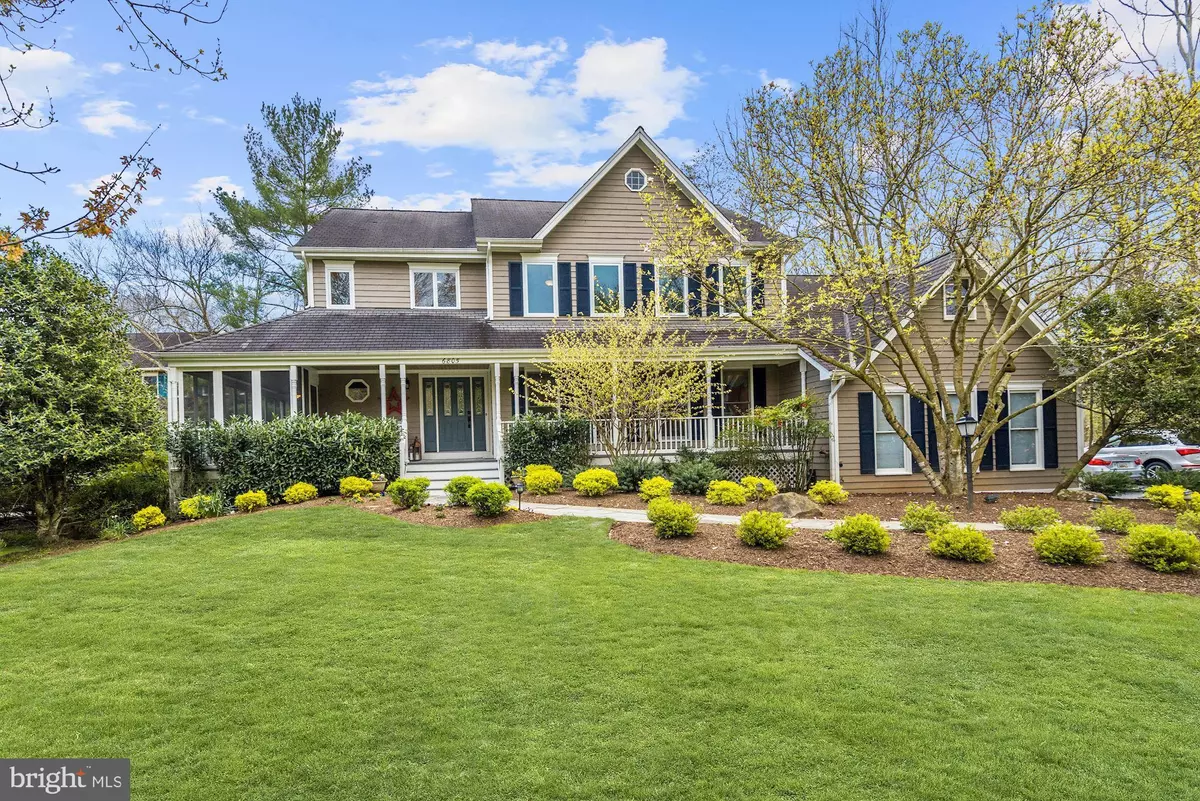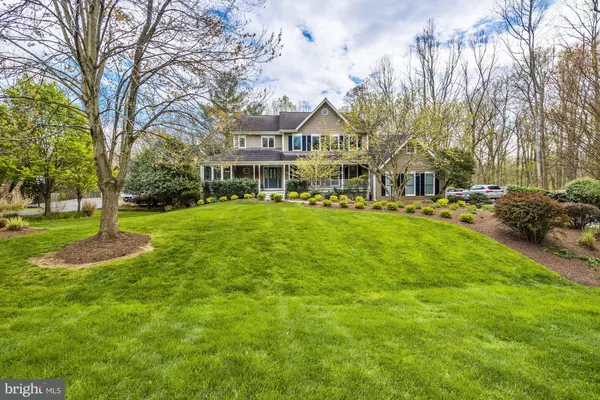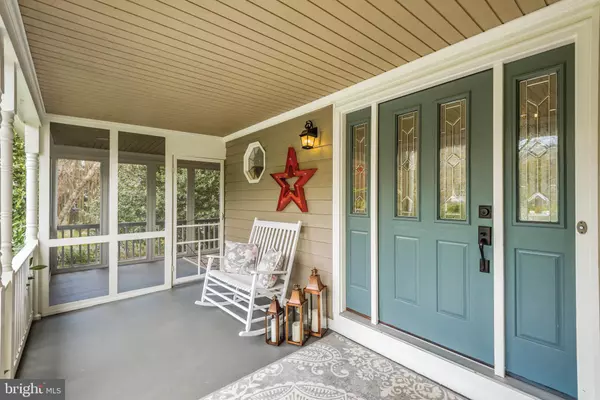$1,415,000
$1,450,000
2.4%For more information regarding the value of a property, please contact us for a free consultation.
7 Beds
6 Baths
4,980 SqFt
SOLD DATE : 06/01/2020
Key Details
Sold Price $1,415,000
Property Type Single Family Home
Sub Type Detached
Listing Status Sold
Purchase Type For Sale
Square Footage 4,980 sqft
Price per Sqft $284
Subdivision Potomac Outside
MLS Listing ID MDMC703068
Sold Date 06/01/20
Style Colonial
Bedrooms 7
Full Baths 5
Half Baths 1
HOA Y/N N
Abv Grd Liv Area 3,444
Originating Board BRIGHT
Year Built 1986
Annual Tax Amount $11,750
Tax Year 2019
Lot Size 0.467 Acres
Acres 0.47
Property Description
PERSONAL ON-SITE TOUR OR AGENT VIRTUAL TOUR CAN BE ARRANGED. Situated on a quiet cul-de-sac with the dramatic forest of the C&O Canal National Park as it s backdrop, privacy and proximity distinguish this home with its close-in access to the Beltway, Virginia, downtown DC and two international airports. Located on a thoughtfully landscaped half acre, a stone walkway leads to this charming seven bedroom, five and a half bath that offers the utmost in traditional details and modern convenience. The main level boasts a number of bright spaces ideal for entertainment and leisure, including an elegant living room, formal dining room, screened-in side porch, and recently updated kitchen with new stainless-steel appliances, countertops, backsplash and lighting. A graciously proportioned family room sits just off of the kitchen with oversized windows and an abundance of natural light. This area extends upstairs to a bonus bedroom with loft and full bath, as well as a large, rear exterior deck perfect for morning coffee or outdoor dining. Four bedrooms can be found on the upper level, including the spacious Owner s Suite with ensuite master bath. The walkout lower level encompasses two recreation rooms, a catering kitchen, two bedrooms and a full bath. Mature landscaping and a rear exterior lower level patio complete this stunning home. This home s prime location in Potomac is perfect for both commuting and an outdoor lifestyle, with close proximity to Potomac Village and the Whitman school cluster.
Location
State MD
County Montgomery
Zoning R200
Rooms
Other Rooms Living Room, Dining Room, Primary Bedroom, Bedroom 2, Bedroom 3, Bedroom 4, Bedroom 5, Kitchen, Game Room, Family Room, Recreation Room, Bedroom 6, Bathroom 2, Bathroom 3, Primary Bathroom, Full Bath, Half Bath, Additional Bedroom
Basement Daylight, Full, Fully Finished, Heated, Outside Entrance, Windows, Walkout Level
Interior
Interior Features Breakfast Area, Ceiling Fan(s), Combination Kitchen/Living, Crown Moldings, Family Room Off Kitchen, Floor Plan - Traditional, Formal/Separate Dining Room, Built-Ins, Kitchen - Gourmet, Kitchenette, Primary Bath(s), Recessed Lighting, Skylight(s), Upgraded Countertops, Window Treatments, Wood Floors
Hot Water Electric
Heating Heat Pump(s)
Cooling Central A/C
Flooring Hardwood
Fireplaces Number 1
Fireplaces Type Fireplace - Glass Doors, Wood
Equipment Cooktop, Oven - Wall, Oven - Double, Refrigerator, Icemaker, Dishwasher, Disposal, Dryer, Washer, Stove, Stainless Steel Appliances, Microwave, Range Hood
Fireplace Y
Appliance Cooktop, Oven - Wall, Oven - Double, Refrigerator, Icemaker, Dishwasher, Disposal, Dryer, Washer, Stove, Stainless Steel Appliances, Microwave, Range Hood
Heat Source Electric
Exterior
Exterior Feature Patio(s), Deck(s), Screened, Porch(es)
Parking Features Garage - Side Entry, Garage Door Opener, Inside Access, Oversized
Garage Spaces 8.0
Fence Privacy, Rear, Wood
Water Access N
View Canal, Scenic Vista, Trees/Woods
Accessibility None
Porch Patio(s), Deck(s), Screened, Porch(es)
Attached Garage 2
Total Parking Spaces 8
Garage Y
Building
Lot Description Landscaping
Story 3+
Sewer Public Sewer
Water Public
Architectural Style Colonial
Level or Stories 3+
Additional Building Above Grade, Below Grade
Structure Type Cathedral Ceilings
New Construction N
Schools
Elementary Schools Carderock Springs
Middle Schools Thomas W. Pyle
High Schools Walt Whitman
School District Montgomery County Public Schools
Others
Pets Allowed Y
Senior Community No
Tax ID 161001924125
Ownership Fee Simple
SqFt Source Assessor
Security Features Security System
Special Listing Condition Standard
Pets Allowed No Pet Restrictions
Read Less Info
Want to know what your home might be worth? Contact us for a FREE valuation!

Our team is ready to help you sell your home for the highest possible price ASAP

Bought with Jeremy D DeBoe • KW United
"My job is to find and attract mastery-based agents to the office, protect the culture, and make sure everyone is happy! "
12 Terry Drive Suite 204, Newtown, Pennsylvania, 18940, United States






