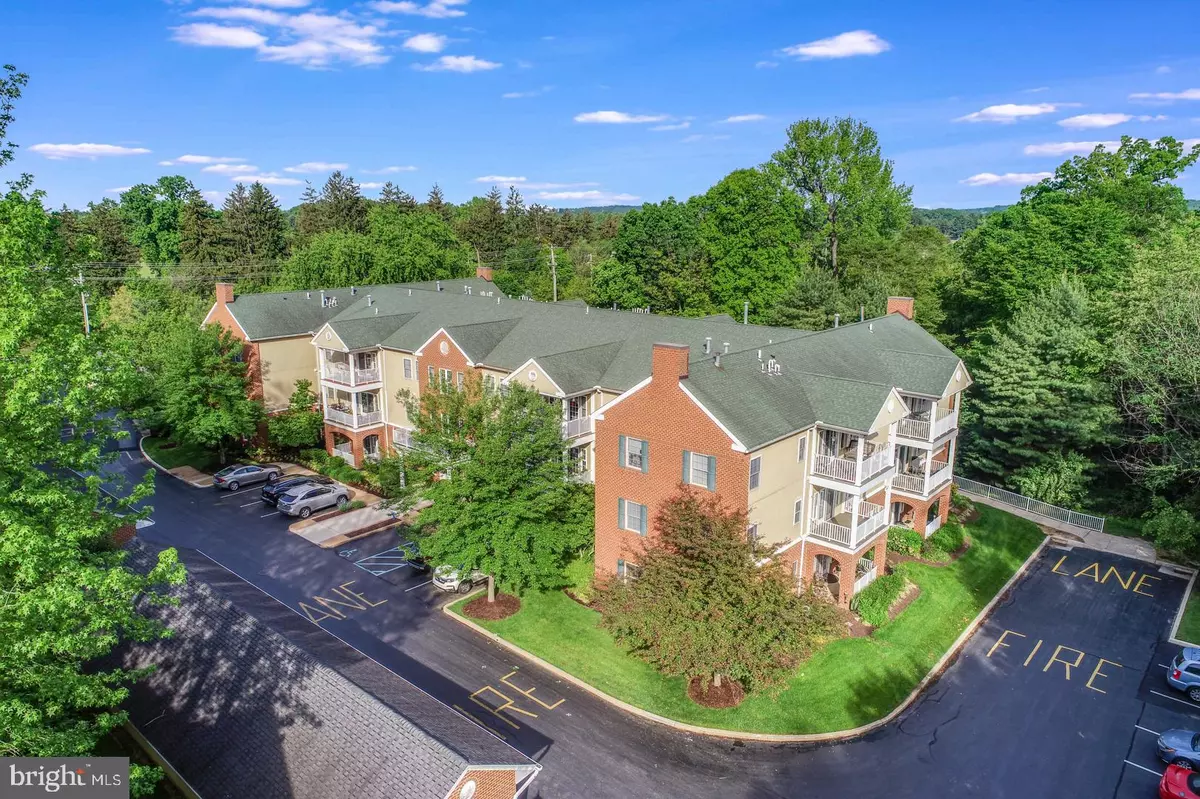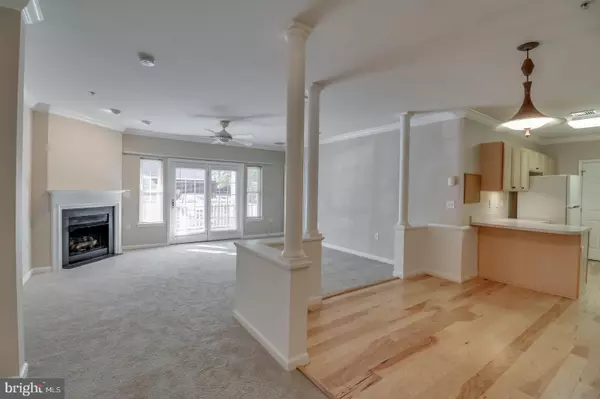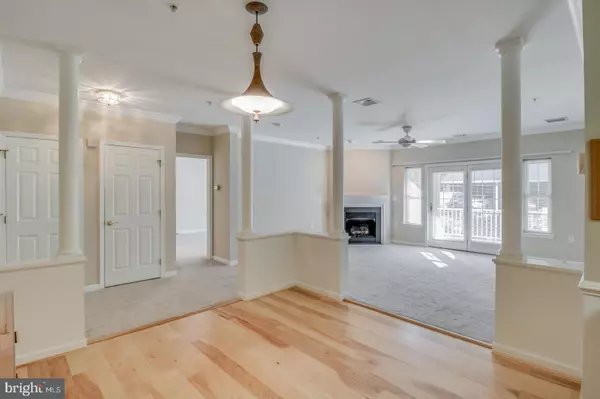$280,000
$275,000
1.8%For more information regarding the value of a property, please contact us for a free consultation.
2 Beds
2 Baths
SOLD DATE : 07/19/2021
Key Details
Sold Price $280,000
Property Type Condo
Sub Type Condo/Co-op
Listing Status Sold
Purchase Type For Sale
Subdivision Carillon Crossing
MLS Listing ID DENC526850
Sold Date 07/19/21
Style Traditional
Bedrooms 2
Full Baths 2
Condo Fees $500/mo
HOA Y/N N
Originating Board BRIGHT
Year Built 1998
Annual Tax Amount $2,523
Tax Year 2020
Lot Dimensions 0.00 x 0.00
Property Description
Ground floor Brandywine unit which is the largest of the two models at 1334 sq. ft. This unit has a very desirable open concept floor plan with 2 bedrooms on either side of the large living room featuring a corner gas fireplace with recessed lighting and a knee wall with columns that separate it from the dining room. Loads of closet space in each bedroom as well as large full private bathrooms. Fresh neutral taupe paint that compliments the brand new carpet throughout. Wood laminate floors in the kitchen and dining room with tile floors in both bathrooms. Laundry in unit and a dedicated storage unit in building 1517. 1 assigned parking space. Every room is spacious and offers comfortable living especially for those who prefer not to deal with stairs or an elevator.
Location
State DE
County New Castle
Area Brandywine (30901)
Zoning NCAP
Rooms
Other Rooms Living Room, Dining Room, Bedroom 2, Kitchen, Bedroom 1
Main Level Bedrooms 2
Interior
Interior Features Carpet, Ceiling Fan(s), Combination Kitchen/Dining, Dining Area
Hot Water Natural Gas
Heating Forced Air
Cooling Central A/C
Fireplaces Number 1
Fireplaces Type Gas/Propane
Equipment Built-In Microwave, Built-In Range, Dishwasher, Disposal, Dryer, Washer, Refrigerator, Water Heater
Fireplace Y
Appliance Built-In Microwave, Built-In Range, Dishwasher, Disposal, Dryer, Washer, Refrigerator, Water Heater
Heat Source Natural Gas
Laundry Washer In Unit, Dryer In Unit
Exterior
Garage Spaces 24.0
Parking On Site 1
Amenities Available Common Grounds, Community Center, Exercise Room
Water Access N
Accessibility 32\"+ wide Doors
Total Parking Spaces 24
Garage N
Building
Story 1
Unit Features Garden 1 - 4 Floors
Sewer Public Sewer
Water Public
Architectural Style Traditional
Level or Stories 1
Additional Building Above Grade, Below Grade
New Construction N
Schools
School District Brandywine
Others
HOA Fee Include Cable TV,Common Area Maintenance,Ext Bldg Maint,Gas,Lawn Maintenance,Management,Sewer,Snow Removal,Trash,Water
Senior Community Yes
Age Restriction 55
Tax ID 06-110.00-040.C.5104
Ownership Condominium
Security Features Main Entrance Lock,Security System
Special Listing Condition Standard
Read Less Info
Want to know what your home might be worth? Contact us for a FREE valuation!

Our team is ready to help you sell your home for the highest possible price ASAP

Bought with Cheryl S August • Weichert Realtors-Limestone
"My job is to find and attract mastery-based agents to the office, protect the culture, and make sure everyone is happy! "
12 Terry Drive Suite 204, Newtown, Pennsylvania, 18940, United States






