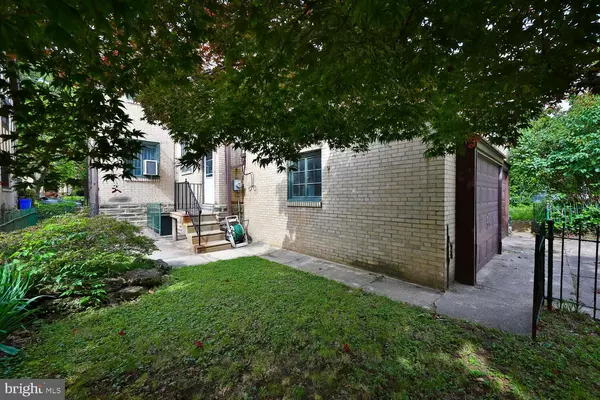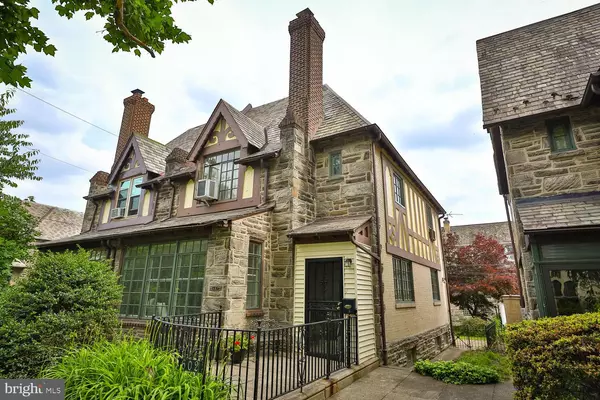$305,000
$265,000
15.1%For more information regarding the value of a property, please contact us for a free consultation.
3 Beds
3 Baths
2,625 SqFt
SOLD DATE : 07/20/2021
Key Details
Sold Price $305,000
Property Type Single Family Home
Sub Type Twin/Semi-Detached
Listing Status Sold
Purchase Type For Sale
Square Footage 2,625 sqft
Price per Sqft $116
Subdivision Olney
MLS Listing ID PAPH1023982
Sold Date 07/20/21
Style Tudor
Bedrooms 3
Full Baths 2
Half Baths 1
HOA Y/N N
Abv Grd Liv Area 2,120
Originating Board BRIGHT
Year Built 1945
Annual Tax Amount $2,307
Tax Year 2021
Lot Size 2,795 Sqft
Acres 0.06
Lot Dimensions 26.00 x 107.50
Property Description
A perfect blend of an 'Old World Tudor' meeting a classic 'Old School' Philadelphia Neighborhood- this leafy and inviting 3+ BR, 2.5 Bath Home with Garage and fenced Yard is a real treat - it certainly delivers! Handsomely nestled on tree-lined Godfrey Avenue near where the City meets Montgomery County. Fisher's Park is a 'stone's throw,' with its rolling hills, canopy trees, tennis courts, and an award-winning Community garden but just 1 lovely block away. A commuter's paradise with the Fernrock Regional Rail and Subway nearby (Phillie's game, anyone?), or drive right into your own Garage in the rear; there's 'always a spot' at your front door too! Enter this special place through a charming, gated Patio; encounter a welcoming Vestibule with its stately, original 1930's Door. Onward into your lovely and private, freshly and professionally painted interiors; gorgeous moldings everywhere accentuate the spacious and well-connected rooms. An expansive Living Room with impressive, decorative mantle housing a gas fireplace, turns the corner to a cozy Library / Sunroom with a panoramic view. The formal Dining Room beyond extends to a huge and friendly Eat-in Kitchen complete with tall ceilings, stainless appliances, and timeless Oak cabinetry. Meandering through the manageable two stories are both sophisticated Parquet with Mahogany inlaid floors, as well as hardwood old-growth Oak. Well-built authenticity greets throughout with coveted Casement windows still intact, and Art Deco carved detailing such as those untouched Maple doors- just remarkable! Two Stunningly tiled Baths serve the three large Bedrooms above. The Newly parged Basement below has three separate semi-finished spaces (again those awesome doors, and w/ huge Cedar closets!), which delight the design imagination: perhaps an added Guest Room, Office, Media, Rec, or Artist space... An exterior masonry staircase is directly accessible to the fenced yard, with its magnificent mature Japanese Red Maple- Oh, My! That surrounding original wrought iron is a keeper! A buffering heirloom Holly stands at attention out front, manageable Perennial gardens further beautify. Plenty of Sun- right outside the back Kitchen door- offers potential for potted or raised-bed Veggie growing as well! Shop in nearby Suburbs or along culturally vibrant N. 5th St. Come to greener pastures where fantastic Olney meets historic East Oak Lane- a nifty area of the City's Northern Neighborhoods, for sure!
Location
State PA
County Philadelphia
Area 19120 (19120)
Zoning RSA5
Rooms
Basement Full
Main Level Bedrooms 3
Interior
Hot Water Natural Gas
Heating Hot Water
Cooling Window Unit(s), Wall Unit
Flooring Hardwood, Ceramic Tile
Fireplaces Number 1
Fireplaces Type Mantel(s), Wood
Fireplace Y
Heat Source Natural Gas
Laundry Basement
Exterior
Parking Features Garage - Rear Entry
Garage Spaces 2.0
Fence Decorative
Water Access N
Accessibility 2+ Access Exits
Attached Garage 1
Total Parking Spaces 2
Garage Y
Building
Story 2
Sewer Public Sewer
Water Public
Architectural Style Tudor
Level or Stories 2
Additional Building Above Grade, Below Grade
New Construction N
Schools
High Schools Central
School District The School District Of Philadelphia
Others
Senior Community No
Tax ID 611272200
Ownership Fee Simple
SqFt Source Assessor
Security Features 24 hour security
Acceptable Financing Conventional, Cash
Listing Terms Conventional, Cash
Financing Conventional,Cash
Special Listing Condition Standard
Read Less Info
Want to know what your home might be worth? Contact us for a FREE valuation!

Our team is ready to help you sell your home for the highest possible price ASAP

Bought with Juan C Bonilla • HomeSmart Realty Advisors
"My job is to find and attract mastery-based agents to the office, protect the culture, and make sure everyone is happy! "
12 Terry Drive Suite 204, Newtown, Pennsylvania, 18940, United States






