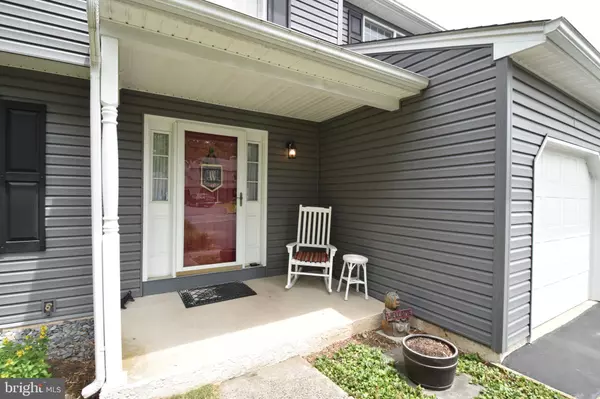$410,000
$389,900
5.2%For more information regarding the value of a property, please contact us for a free consultation.
4 Beds
3 Baths
2,420 SqFt
SOLD DATE : 07/27/2021
Key Details
Sold Price $410,000
Property Type Single Family Home
Sub Type Detached
Listing Status Sold
Purchase Type For Sale
Square Footage 2,420 sqft
Price per Sqft $169
Subdivision None Available
MLS Listing ID PABU529324
Sold Date 07/27/21
Style Colonial
Bedrooms 4
Full Baths 2
Half Baths 1
HOA Y/N N
Abv Grd Liv Area 2,420
Originating Board BRIGHT
Year Built 1987
Annual Tax Amount $5,358
Tax Year 2020
Lot Size 10,424 Sqft
Acres 0.24
Lot Dimensions 83.00 x 102.00 Irr
Property Description
All offers are due by noon Thursday noon the 10th of June. Home Warranty is included as a gift for the Buyer. Off the beaten path small neighborhood. Close to parks and schools. Welcome to a beautiful colonial dressed in shutters with a covered front porch. New roof, new siding lined with Tyvek and new gutters. Post light upon entering the double wide paved driveway. Lots of handsome mill work throughout the home. Foyer entry has picture framed walls, double closet, and open staircase. Generous sized living room with lots of natural light, crown molding and cherry-stained hardwood flooring. Cherry-stained hardwood in the formal dining room decorated with crown molding and chair railing. Lots of room for two to work in the kitchen. Self-cleaning smooth top range, dishwasher, lush Caesar Stone counter tops and attractive tiled backsplash. Breakfast area with double windows. Knee wall leads to step down family room with a focal point of brick gas fireplace with two eyeball lights and wood mantle. Double windows, crown molding, ceiling fan and Pergo flooring. Note the outstanding woodwork on the lower walls. 3 over 5 glass door goes to the two level decks 15 x 18 and 11 x12. Powder room on first floor and a good-sized laundry rooms with laundry tub, closet and outside exit. Attached two car garage with electric door openers. Newer hybrid heat pump with oil back up and central air conditioning. Water softener. Second floor offers four bedrooms which two could be used as master suites. Trees make the backyard feel very private. 10 x 12 shed. A must consider!!!
Location
State PA
County Bucks
Area Milford Twp (10123)
Zoning RESID
Rooms
Other Rooms Living Room, Dining Room, Primary Bedroom, Bedroom 2, Bedroom 3, Bedroom 4, Kitchen, Family Room, Foyer, Breakfast Room, Laundry
Basement Full
Interior
Interior Features Breakfast Area, Carpet, Ceiling Fan(s), Chair Railings, Crown Moldings, Family Room Off Kitchen, Formal/Separate Dining Room, Upgraded Countertops, Walk-in Closet(s), Window Treatments, Wood Floors
Hot Water Electric
Heating Heat Pump - Oil BackUp
Cooling Central A/C, Ceiling Fan(s)
Flooring Carpet, Hardwood, Vinyl, Wood
Fireplaces Number 1
Fireplaces Type Brick, Fireplace - Glass Doors, Gas/Propane
Equipment Dishwasher, Disposal, Dryer, Dryer - Electric, Range Hood, Refrigerator, Washer, Water Conditioner - Owned, Water Heater
Furnishings Yes
Fireplace Y
Appliance Dishwasher, Disposal, Dryer, Dryer - Electric, Range Hood, Refrigerator, Washer, Water Conditioner - Owned, Water Heater
Heat Source Electric, Oil
Laundry Hookup, Main Floor
Exterior
Exterior Feature Deck(s), Porch(es)
Parking Features Garage - Front Entry, Garage Door Opener, Inside Access
Garage Spaces 6.0
Utilities Available Cable TV
Water Access N
Roof Type Asphalt
Street Surface Black Top,Paved
Accessibility None
Porch Deck(s), Porch(es)
Road Frontage Boro/Township
Attached Garage 2
Total Parking Spaces 6
Garage Y
Building
Lot Description Backs to Trees, Irregular
Story 2
Foundation Block
Sewer Public Sewer
Water Public
Architectural Style Colonial
Level or Stories 2
Additional Building Above Grade
New Construction N
Schools
Middle Schools Strayer
High Schools Quakertown
School District Quakertown Community
Others
Senior Community No
Tax ID 23-022-027
Ownership Fee Simple
SqFt Source Estimated
Security Features Smoke Detector
Acceptable Financing Cash, Conventional, FHA, USDA, VA
Listing Terms Cash, Conventional, FHA, USDA, VA
Financing Cash,Conventional,FHA,USDA,VA
Special Listing Condition Standard
Read Less Info
Want to know what your home might be worth? Contact us for a FREE valuation!

Our team is ready to help you sell your home for the highest possible price ASAP

Bought with Alysha Brand • Keller Williams Real Estate - Newtown
"My job is to find and attract mastery-based agents to the office, protect the culture, and make sure everyone is happy! "
12 Terry Drive Suite 204, Newtown, Pennsylvania, 18940, United States






