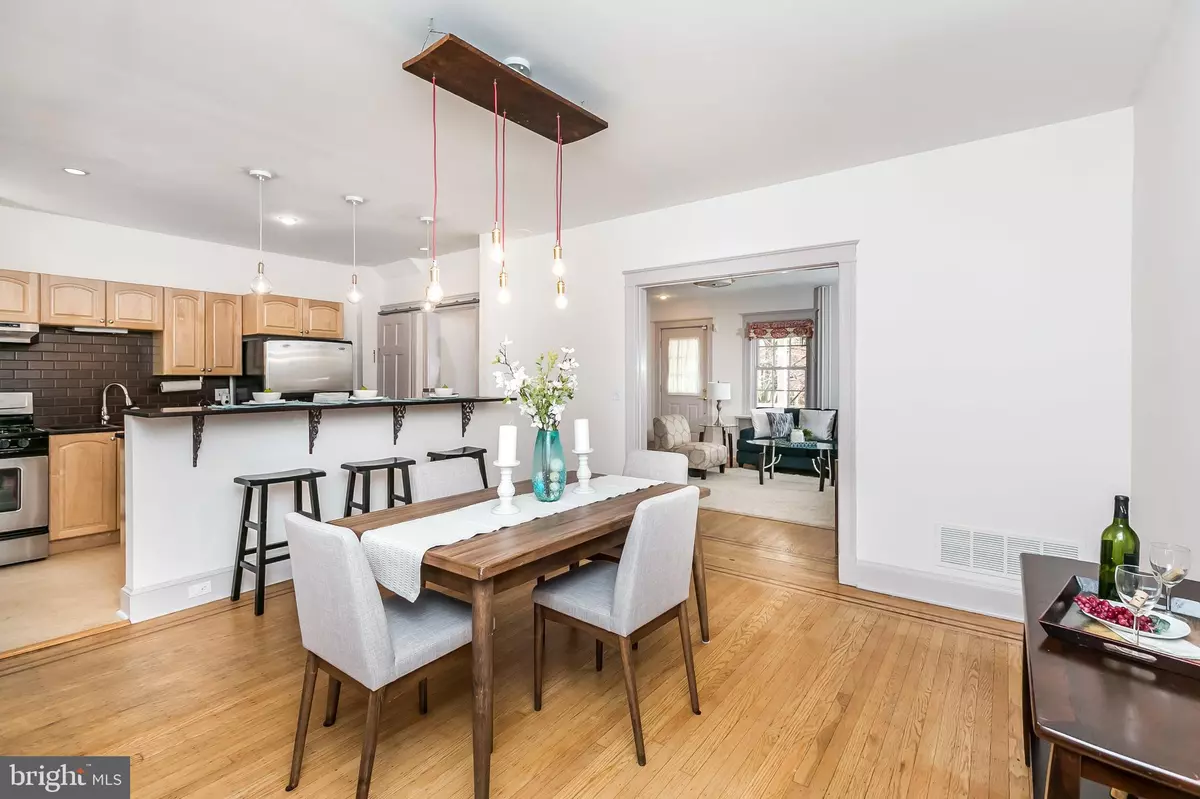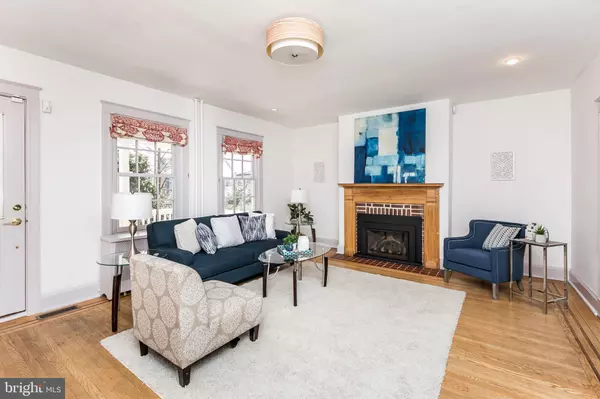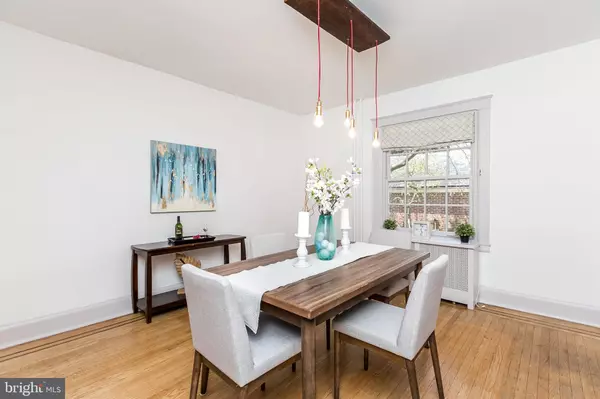$355,000
$360,000
1.4%For more information regarding the value of a property, please contact us for a free consultation.
4 Beds
3 Baths
2,246 SqFt
SOLD DATE : 06/30/2020
Key Details
Sold Price $355,000
Property Type Townhouse
Sub Type Interior Row/Townhouse
Listing Status Sold
Purchase Type For Sale
Square Footage 2,246 sqft
Price per Sqft $158
Subdivision Oakenshawe
MLS Listing ID MDBA504082
Sold Date 06/30/20
Style Traditional
Bedrooms 4
Full Baths 2
Half Baths 1
HOA Y/N N
Abv Grd Liv Area 1,846
Originating Board BRIGHT
Year Built 1924
Annual Tax Amount $8,252
Tax Year 2019
Property Description
PRICE REDUCED! Beautiful porch front Oakenshawe town home with 4 bedrooms, 2.5 baths and a garage! Walking up to this spacious home you will notice the landscaped front yard and inviting porch. The first floor features living room with wood floors and electric fireplace, spacious dining room, kitchen with breakfast bar and large pantry, half bath and access to the private rear courtyard and garage. The second floor has 3 bedrooms and a hall bath. There is a deck off the rear bedroom on the 2nd floor that overlooks the private patio. Third floor has a large master suite with built ins and lots of natural light, as well as a bathroom with a clawfoot tub. The basement is partially finished with laundry, lots of storage space and closet systems. You will love the convenient central location! So close to Johns Hopkins University, Union Memorial Hospital, restaurants/shopping and a quick commute to downtown or the county! Check out the 3D Virtual Tour!
Location
State MD
County Baltimore City
Zoning R-6
Rooms
Basement Partially Finished
Interior
Heating Radiator
Cooling Ceiling Fan(s), Central A/C, Zoned
Equipment Dryer, Washer, Dishwasher, Disposal, Refrigerator, Icemaker, Stove
Appliance Dryer, Washer, Dishwasher, Disposal, Refrigerator, Icemaker, Stove
Heat Source Natural Gas
Exterior
Exterior Feature Deck(s), Patio(s), Porch(es)
Parking Features Garage Door Opener
Garage Spaces 1.0
Water Access N
Accessibility Other
Porch Deck(s), Patio(s), Porch(es)
Total Parking Spaces 1
Garage Y
Building
Story 3
Sewer Public Sewer
Water Public
Architectural Style Traditional
Level or Stories 3
Additional Building Above Grade, Below Grade
New Construction N
Schools
School District Baltimore City Public Schools
Others
Senior Community No
Tax ID 0312183732B041
Ownership Fee Simple
SqFt Source Estimated
Horse Property N
Special Listing Condition Standard
Read Less Info
Want to know what your home might be worth? Contact us for a FREE valuation!

Our team is ready to help you sell your home for the highest possible price ASAP

Bought with Jennifer A Schimpf • Next Step Realty
"My job is to find and attract mastery-based agents to the office, protect the culture, and make sure everyone is happy! "
12 Terry Drive Suite 204, Newtown, Pennsylvania, 18940, United States






