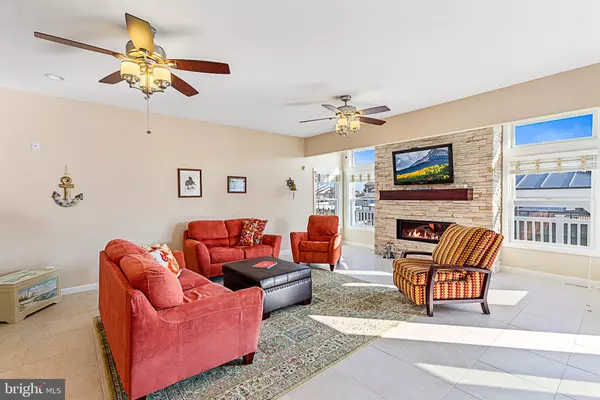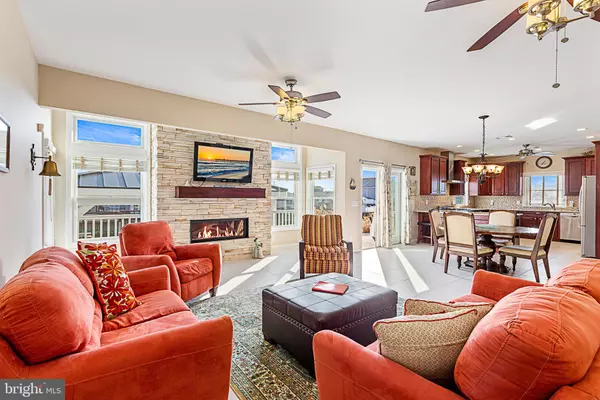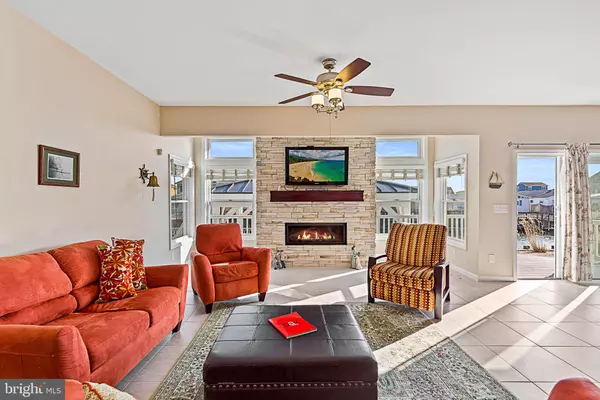$755,000
$795,000
5.0%For more information regarding the value of a property, please contact us for a free consultation.
4 Beds
4 Baths
2,697 SqFt
SOLD DATE : 05/27/2020
Key Details
Sold Price $755,000
Property Type Single Family Home
Sub Type Detached
Listing Status Sold
Purchase Type For Sale
Square Footage 2,697 sqft
Price per Sqft $279
Subdivision Beach Haven West
MLS Listing ID NJOC394610
Sold Date 05/27/20
Style Contemporary
Bedrooms 4
Full Baths 3
Half Baths 1
HOA Y/N N
Abv Grd Liv Area 2,697
Originating Board BRIGHT
Year Built 2010
Annual Tax Amount $12,264
Tax Year 2019
Lot Dimensions 75.11 x 300.00
Property Description
Stafford Twp. - Beach Haven West - Nestled at the End of a Sought After Superior Cul-de-Sac Location, This Sophisticated Studio Tagland Designed Home Offers Panoramic Water Views and TONS of Natural Light in Every Room * With a Paver Driveway and Inviting Front Porch, This Home has Curb Appeal Galore * Elegance and Light Abound in the Open Concept Living Area Featuring a Gas Fireplace with Exquisite Stone Veneer * Let Your Inner Chef Soar in the Gorgeous Kitchen Complete with Granite Countertops, Breakfast Bar, Custom Cabinetry, Stainless Steel Appliances, Imported Bertazzoni Range, Wine Refrigerator and Tile Backsplash * Sliders from the Dining Area Lead to a Large Wraparound Trex Deck * Magnificent Main Level Master Suite Features Spectacular Intersecting Lagoon Views, Walk-in Closet, Serene Sitting Area and Sliders to the Wraparound Deck * Unwind in the Luxurious Master Bath with Claw Foot Tub and Marble Walk-in Shower * Second Floor Boasts 3 Spacious Bedrooms and 2 Full Baths * Enjoy Breathtaking Views from the Upper Level Family Room with Sliders to a Trex Deck * Gleaming Hardwood Floors Throughout Home * Cedar Impression CertainTeed Vinyl Shingle Siding with Azek Trim * Anderson Windows * Oversized Garage is Great for Storing Toys and Seasonal Items * Multi Zone Heating and AC for Maximum Comfort * Mechanical Components Situated in Garage Loft for Easy Access * Sought After Stone Clad Outdoor Kitchen Connected to Natural Gas - Ideal for Impromptu Barbecues * Beautiful Covered 11' x 17' Pavilion With Metal Roof Plus Recessed Lights and Ceiling Fan * Bocce Court and Outdoor Entertainment Space is Perfect for Those Who Bring the Party with Them * Boaters will Love the Double Wide Vinyl Gate for Easy Boat Trailer Entry and the ENORMOUS (270 feet apx) Vinyl Bulkhead that Spans Two Sides of the Property! * There's Even Room for a Pool on This HUGE Lot * This Home Is Truly One of a Kind and An Entertainer's Dream * Just Minutes to the Sandy Beaches of LBI but a World Away from Ordinary!
Location
State NJ
County Ocean
Area Stafford Twp (21531)
Zoning RR2A
Rooms
Main Level Bedrooms 1
Interior
Interior Features Breakfast Area, Ceiling Fan(s), Entry Level Bedroom, Floor Plan - Open, Kitchen - Gourmet, Primary Bath(s), Recessed Lighting, Soaking Tub, Stall Shower, Walk-in Closet(s), Wood Floors
Hot Water Electric
Heating Forced Air, Zoned
Cooling Zoned, Central A/C, Ceiling Fan(s)
Flooring Ceramic Tile, Marble, Wood
Fireplaces Number 1
Fireplaces Type Gas/Propane
Equipment Dishwasher, Disposal, Dryer, Microwave, Refrigerator, Stove, Stainless Steel Appliances, Washer
Fireplace Y
Appliance Dishwasher, Disposal, Dryer, Microwave, Refrigerator, Stove, Stainless Steel Appliances, Washer
Heat Source Natural Gas
Exterior
Exterior Feature Deck(s), Patio(s), Porch(es), Wrap Around
Parking Features Additional Storage Area, Inside Access
Garage Spaces 1.0
Fence Fully, Vinyl
Waterfront Description Private Dock Site
Water Access Y
View Water, Canal
Roof Type Shingle,Metal
Accessibility None
Porch Deck(s), Patio(s), Porch(es), Wrap Around
Attached Garage 1
Total Parking Spaces 1
Garage Y
Building
Lot Description Bulkheaded, Cul-de-sac, Irregular
Story 2
Sewer Public Sewer
Water Public
Architectural Style Contemporary
Level or Stories 2
Additional Building Above Grade, Below Grade
New Construction N
Schools
Middle Schools Southern Regional M.S.
High Schools Southern Regional H.S.
School District Southern Regional Schools
Others
Senior Community No
Tax ID 31-00147 21-00076
Ownership Fee Simple
SqFt Source Estimated
Horse Property N
Special Listing Condition Standard
Read Less Info
Want to know what your home might be worth? Contact us for a FREE valuation!

Our team is ready to help you sell your home for the highest possible price ASAP

Bought with Marion A Romano • The Van Dyk Group - Manahawkin
"My job is to find and attract mastery-based agents to the office, protect the culture, and make sure everyone is happy! "
12 Terry Drive Suite 204, Newtown, Pennsylvania, 18940, United States






