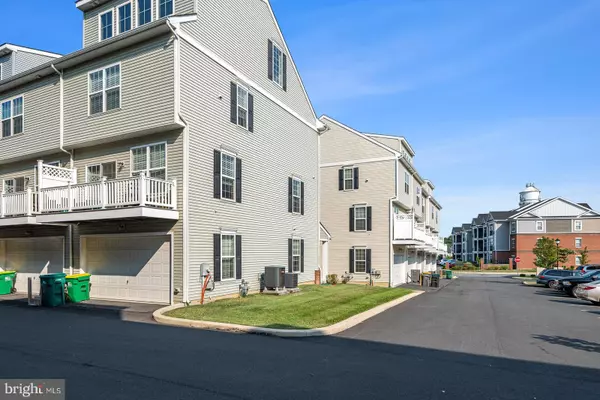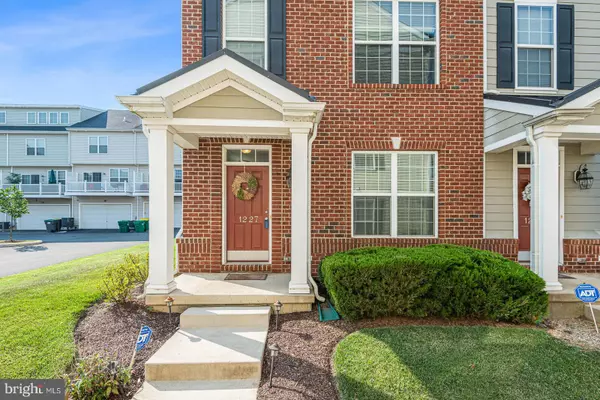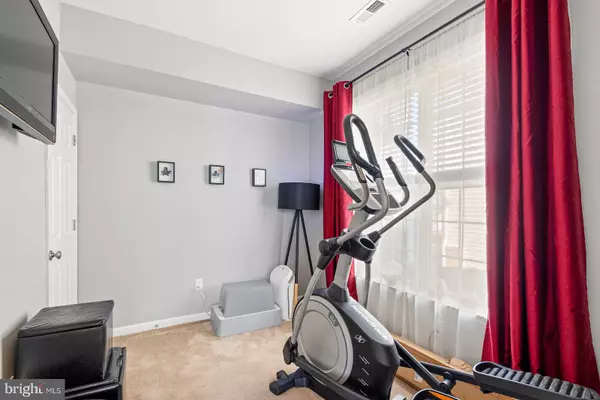$392,500
$392,500
For more information regarding the value of a property, please contact us for a free consultation.
5 Beds
3 Baths
2,075 SqFt
SOLD DATE : 10/08/2021
Key Details
Sold Price $392,500
Property Type Townhouse
Sub Type End of Row/Townhouse
Listing Status Sold
Purchase Type For Sale
Square Footage 2,075 sqft
Price per Sqft $189
Subdivision Darley Green
MLS Listing ID DENC528850
Sold Date 10/08/21
Style Colonial
Bedrooms 5
Full Baths 2
Half Baths 1
HOA Fees $72/mo
HOA Y/N Y
Abv Grd Liv Area 2,075
Originating Board BRIGHT
Year Built 2016
Annual Tax Amount $2,745
Tax Year 2021
Lot Size 2,178 Sqft
Acres 0.05
Lot Dimensions 0.00 x 0.00
Property Description
Immaculately Cared for Darley Green is now on the market. This five bedroom LC Model End Unit opted for many upgrades when initially built. The home has been furnished with newly polished hardwood floors, a large open layout with gourmet kitchen, gleaming granite counter tops and built in shelving in the living room. The windows let in plenty of natural light, as an end unit you have a couple more windows than the interior models, with south western exposure. Additional upgrades include Stainless Steel appliances, and a brand new roof. Upstairs from the main living area of the home you will find the primary suite complete with walk in closets and a full bath with whirlpool tub and shower, and two additional bedrooms. On the fourth level you will find the bonus loft, which if you are building new construction with the community costs upwards of $60,000. The Community of Darley Green is very well maintained, with common green area maintained by the HOA. Located near the DE PA border, and Just a 20 minute drive to the Philadelphia Airport or a 10 minute drive to the city of Wilmington, Darley Green is known as one of the most convenient places to live. Call your agent and schedule a showing!
Location
State DE
County New Castle
Area Brandywine (30901)
Zoning HT
Rooms
Main Level Bedrooms 1
Interior
Interior Features Wood Floors, Walk-in Closet(s), Upgraded Countertops, Recessed Lighting, Kitchen - Table Space, Kitchen - Gourmet
Hot Water Natural Gas
Heating Forced Air
Cooling Central A/C
Flooring Hardwood
Heat Source Natural Gas
Exterior
Parking Features Garage - Rear Entry, Inside Access
Garage Spaces 2.0
Water Access N
Roof Type Architectural Shingle
Accessibility None
Attached Garage 2
Total Parking Spaces 2
Garage Y
Building
Story 4
Sewer Public Sewer
Water Public
Architectural Style Colonial
Level or Stories 4
Additional Building Above Grade, Below Grade
New Construction N
Schools
School District Brandywine
Others
Pets Allowed Y
Senior Community No
Tax ID 06-071.00-379
Ownership Fee Simple
SqFt Source Assessor
Acceptable Financing Conventional, Cash, FHA, VA, Exchange, Bank Portfolio
Horse Property N
Listing Terms Conventional, Cash, FHA, VA, Exchange, Bank Portfolio
Financing Conventional,Cash,FHA,VA,Exchange,Bank Portfolio
Special Listing Condition Standard
Pets Allowed Cats OK, Dogs OK
Read Less Info
Want to know what your home might be worth? Contact us for a FREE valuation!

Our team is ready to help you sell your home for the highest possible price ASAP

Bought with Derek Donatelli • EXP Realty, LLC
"My job is to find and attract mastery-based agents to the office, protect the culture, and make sure everyone is happy! "
12 Terry Drive Suite 204, Newtown, Pennsylvania, 18940, United States






