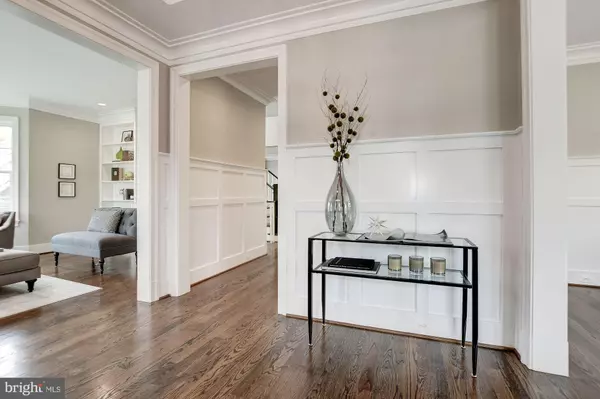$2,100,000
$2,149,000
2.3%For more information regarding the value of a property, please contact us for a free consultation.
5 Beds
5 Baths
5,423 SqFt
SOLD DATE : 08/21/2020
Key Details
Sold Price $2,100,000
Property Type Single Family Home
Sub Type Detached
Listing Status Sold
Purchase Type For Sale
Square Footage 5,423 sqft
Price per Sqft $387
Subdivision Chevy Chase Manor
MLS Listing ID MDMC705272
Sold Date 08/21/20
Style Colonial,Craftsman
Bedrooms 5
Full Baths 4
Half Baths 1
HOA Y/N N
Abv Grd Liv Area 3,883
Originating Board BRIGHT
Year Built 2019
Annual Tax Amount $6,328
Tax Year 2019
Lot Size 6,979 Sqft
Acres 0.16
Property Description
New Price! Welcome to this gorgeous new home by GTM Architects in Chevy Chase Manor with over 5,300 sq ft. of Luxury Living! This is the house to be in with all the Fabulous Amenities needed to "Happily Work From Home "and have a "Staycation"! Greeted by a large front porch, Gourmet kitchen with Wolf & Subzero Appliances, large island, custom cabinets, quartz countertops, walk-in pantry, sunlit breakfast nook, open to a Great Room Living area with a gas fireplace that opens up to a covered Slate Porch. Your own Oasis!The Open Floor Plan allows everyone to Multitask! Butlers pantry with a wet bar and wine refrigerator for your "Nights In"! Formal Dining Room, Sitting Room/Office, Mudroom off the Kitchen leading to the side driveway. Second level features four large Bedrooms and three full exquisite Baths. Dedicated laundry room complete with cabinets/countertop and sink. Owner's large private Bedroom Suite has his & hers large walk-in closets. Owner's luxurious Spa Bath has gorgeous marble & custom tile with a separate shower and soaking tub and heated floors. Who needs to "Go to the Spa' with this Spa in your own house! Escape to the fully finished Lower Level which includes Recreation Room, Game Room with wet bar, Exercise Room, Guest Bedroom and Full Bath. So many extra details make this home special. Russound Whole House Audio System consisting of eight audio zones w/ individual key pads. Honeywell Multi Zone Security System w/ digital dialer for monitoring, enhanced with security cameras. Gorgeous hardwood floors, one car garage w/ extra long driveway, elevator ready, and so much more!Location is fabulous, steps away from Brookville Shops, Le Ferme, Park & Chevy Chase Circle. Call Listing Agent to arrange a private time to see this gorgeous home in Person or a Virtual Tour! OPEN HOUSE SATURDAY 7/25 2-4!
Location
State MD
County Montgomery
Zoning R60
Rooms
Other Rooms Dining Room, Primary Bedroom, Sitting Room, Bedroom 2, Bedroom 3, Bedroom 4, Kitchen, Game Room, Family Room, Foyer, Bedroom 1, Exercise Room, Great Room, Laundry, Mud Room, Utility Room, Bathroom 1, Bathroom 2, Bathroom 3, Primary Bathroom, Half Bath
Basement Fully Finished, Daylight, Partial, Shelving
Interior
Interior Features Attic, Breakfast Area, Built-Ins, Bar, Butlers Pantry, Ceiling Fan(s), Combination Kitchen/Living, Crown Moldings, Dining Area, Family Room Off Kitchen, Floor Plan - Open, Formal/Separate Dining Room, Kitchen - Eat-In, Kitchen - Gourmet, Kitchen - Island, Kitchen - Table Space, Primary Bath(s), Pantry, Recessed Lighting, Soaking Tub, Walk-in Closet(s), Wet/Dry Bar, Wine Storage
Hot Water Natural Gas
Heating Forced Air, Zoned
Cooling Central A/C, Zoned
Flooring Hardwood, Marble, Heated
Fireplaces Number 1
Fireplaces Type Fireplace - Glass Doors, Gas/Propane
Equipment Built-In Microwave, Built-In Range, Dishwasher, Disposal, Microwave, Oven - Double, Oven/Range - Gas, Six Burner Stove, Stainless Steel Appliances
Fireplace Y
Appliance Built-In Microwave, Built-In Range, Dishwasher, Disposal, Microwave, Oven - Double, Oven/Range - Gas, Six Burner Stove, Stainless Steel Appliances
Heat Source Natural Gas
Exterior
Exterior Feature Patio(s), Porch(es)
Parking Features Garage - Front Entry
Garage Spaces 1.0
Water Access N
Accessibility None
Porch Patio(s), Porch(es)
Total Parking Spaces 1
Garage Y
Building
Story 3
Sewer Public Sewer
Water Public
Architectural Style Colonial, Craftsman
Level or Stories 3
Additional Building Above Grade, Below Grade
New Construction Y
Schools
School District Montgomery County Public Schools
Others
Senior Community No
Tax ID 160700615840
Ownership Fee Simple
SqFt Source Estimated
Security Features Exterior Cameras,Security System
Special Listing Condition Standard
Read Less Info
Want to know what your home might be worth? Contact us for a FREE valuation!

Our team is ready to help you sell your home for the highest possible price ASAP

Bought with Stephen G Carpenter-Israel • Buyers Edge Co., Inc.
"My job is to find and attract mastery-based agents to the office, protect the culture, and make sure everyone is happy! "
12 Terry Drive Suite 204, Newtown, Pennsylvania, 18940, United States






