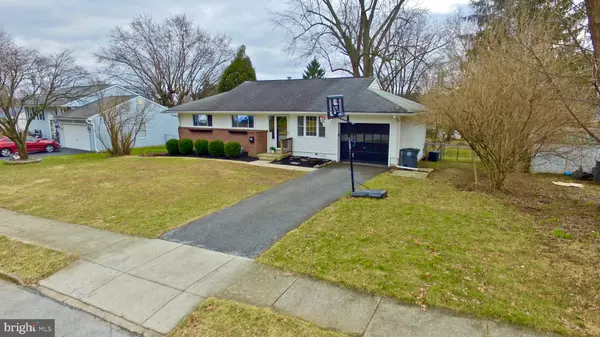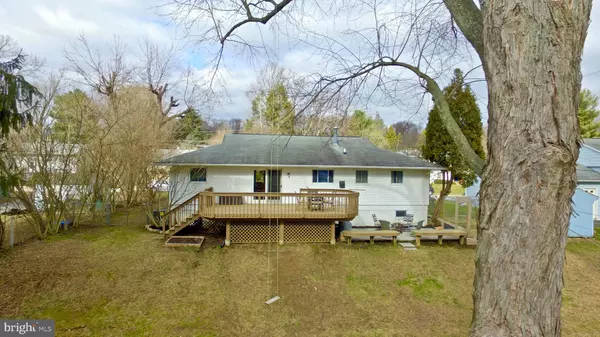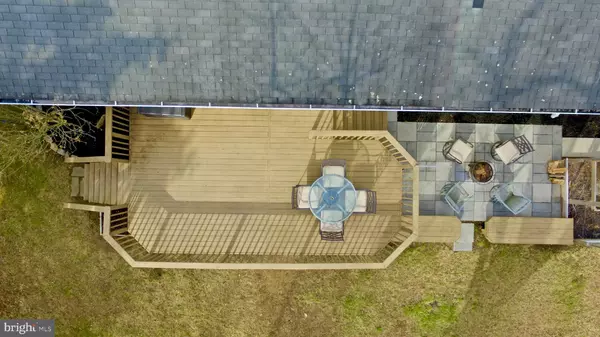$356,000
$335,000
6.3%For more information regarding the value of a property, please contact us for a free consultation.
3 Beds
2 Baths
1,008 SqFt
SOLD DATE : 04/16/2021
Key Details
Sold Price $356,000
Property Type Single Family Home
Sub Type Detached
Listing Status Sold
Purchase Type For Sale
Square Footage 1,008 sqft
Price per Sqft $353
Subdivision None Available
MLS Listing ID PACT528156
Sold Date 04/16/21
Style Ranch/Rambler
Bedrooms 3
Full Baths 1
Half Baths 1
HOA Y/N N
Abv Grd Liv Area 1,008
Originating Board BRIGHT
Year Built 1962
Annual Tax Amount $4,075
Tax Year 2020
Lot Size 0.283 Acres
Acres 0.28
Lot Dimensions 0.00 x 0.00
Property Description
Welcome to 418 Chesterfield Drive. This charming 3 bedroom, 1.5 bath Ranch just might be "The One" for you! Curb Appeal? Check! The brick and white vinyl exterior, big picture windows with planter boxes, and lovingly maintained landscaping are sure to grab your attention. As you enter the home, a comfortable family room complete with hardwood floors and natural light greets you. Just beyond the family room, the dining area shines with board and batten wainscoting. Conveniently adjacent to the dining area is your kitchen. Gas cooking, garbage disposal, built-in microwave, granite counters, and a window over the sink perfect for taking in the views of your backyard. Opposite the kitchen, you'll find a bonus space with a large closet, built-in desk, and shelving. This functional space provides access to the garage and could easily act as an office, mudroom, and/or pantry. Just down the hall from the family room are three bedrooms with plush carpeting. The first boasts an oversized window and the second is larger with shelving built-in to the generous closet. The final room is the master bedroom. Here you will find two closets, an oversized window, and your own private half bathroom. All three bedrooms share the classic hall bath with tub shower. The basement spans the footprint of the house, and is divided into three separate areas. The finished portion is bright and open, while providing plenty of additional living space. The other two sections of the basement are unfinished. The first provides abundant storage options with a work table & pegboard wall. The second allows for your washer, dryer, & utility tub. The backyard offers no shortage of entertaining space. The substantial deck and beautiful patio with built-in benches are the perfect spots for grilling or gathering. Into growing your own veggies? There is a garden box with wire fencing ready to go! The yard itself starts with a short decline (perfect for a little sledding hill!), and finishes with a nearly flat area. A giant silver maple proudly stands in the center of the yard, and helps you escape the direct sun of summer with a perfect amount of welcomed shade. Last but not least, a 1-car garage with attic access for additional storage needs, and NEW HVAC (10/2020). First, you'll fall in love with the home, then you'll find you are head over heals for the location! The neighborhood is nestled on the outer edge of Downingtown Borough and offers sidewalks, streetlights, Sunnybrook Park, and direct access to the Struble Trail. Simplify your commute!! - this home is located near Rt 30, the 30 bypass, Rt 113, Rt 322, and is less than 2 miles from the train station. Kerr Park, the library, the farmer's market, a gym, and many favorite shops & restaurants in the heart of Downingtown are just around the corner. What more could you ask for!?
Location
State PA
County Chester
Area Downingtown Boro (10311)
Zoning R10
Rooms
Basement Full, Partially Finished, Sump Pump, Windows
Main Level Bedrooms 3
Interior
Interior Features Attic, Dining Area, Entry Level Bedroom, Tub Shower, Wainscotting, Wood Floors
Hot Water Natural Gas
Heating Forced Air
Cooling Central A/C
Flooring Hardwood, Carpet, Ceramic Tile
Equipment Washer, Refrigerator, Dishwasher, Disposal, Dryer, Microwave, Oven/Range - Gas
Fireplace N
Appliance Washer, Refrigerator, Dishwasher, Disposal, Dryer, Microwave, Oven/Range - Gas
Heat Source Natural Gas
Laundry Basement
Exterior
Exterior Feature Brick, Deck(s), Patio(s)
Parking Features Additional Storage Area, Garage - Front Entry, Inside Access
Garage Spaces 2.0
Fence Rear
Utilities Available Natural Gas Available, Electric Available, Sewer Available, Water Available
Water Access N
Accessibility Level Entry - Main
Porch Brick, Deck(s), Patio(s)
Attached Garage 1
Total Parking Spaces 2
Garage Y
Building
Lot Description Rear Yard
Story 1
Sewer Public Sewer
Water Public
Architectural Style Ranch/Rambler
Level or Stories 1
Additional Building Above Grade
New Construction N
Schools
School District Downingtown Area
Others
Senior Community No
Tax ID 11-01 -0069
Ownership Fee Simple
SqFt Source Estimated
Special Listing Condition Standard
Read Less Info
Want to know what your home might be worth? Contact us for a FREE valuation!

Our team is ready to help you sell your home for the highest possible price ASAP

Bought with Teresa Repetto • Real of Pennsylvania
"My job is to find and attract mastery-based agents to the office, protect the culture, and make sure everyone is happy! "
12 Terry Drive Suite 204, Newtown, Pennsylvania, 18940, United States






