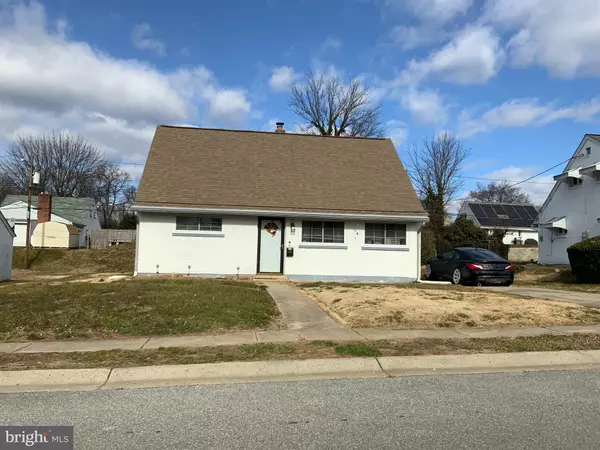$187,000
$192,500
2.9%For more information regarding the value of a property, please contact us for a free consultation.
4 Beds
1 Bath
1,400 SqFt
SOLD DATE : 04/30/2021
Key Details
Sold Price $187,000
Property Type Single Family Home
Sub Type Detached
Listing Status Sold
Purchase Type For Sale
Square Footage 1,400 sqft
Price per Sqft $133
Subdivision Willow Run
MLS Listing ID DENC520940
Sold Date 04/30/21
Style Cape Cod
Bedrooms 4
Full Baths 1
HOA Fees $2/ann
HOA Y/N Y
Abv Grd Liv Area 1,400
Originating Board BRIGHT
Year Built 1950
Annual Tax Amount $1,287
Tax Year 2020
Lot Size 6,970 Sqft
Acres 0.16
Lot Dimensions 65.00 x 110.90
Property Description
Willow Run is Conveniently located between the City of Wilmington & the Town Newark just off Rts 141 & I-95, close to Shopping Centers/Malls and Retail along Kirkwood Highway (Rt 2). This Classic New England Cape Cod has a flexiable Floor Plan with 2 of the 4 bedrooms located on the 1st Floor and the remaining 2 Bdrms on the upper floor. Ideal situation for a Home Office or Computer Room. Upon entering the house you will find a private Living Room with engineer wood floor. A large Family Room (30'x15') has been built across the entire rear of the house with sliders allowing for a great view of the rear yard (w/Garden Shed). This spacious Great Room offers an area off the Kitchen that can be used as a breakfast room. There has been Interior Painting done. The Full Bath has updating. Most house Windows have been replaced with casement insulated glass. Flexiable Closing Date is possible.
Location
State DE
County New Castle
Area Elsmere/Newport/Pike Creek (30903)
Zoning NC6.5
Rooms
Other Rooms Living Room, Primary Bedroom, Bedroom 2, Bedroom 3, Bedroom 4, Kitchen, Family Room
Main Level Bedrooms 2
Interior
Interior Features Carpet, Ceiling Fan(s), Family Room Off Kitchen, Floor Plan - Traditional, Kitchen - Eat-In
Hot Water Electric
Heating Forced Air, Baseboard - Electric
Cooling None
Flooring Carpet, Ceramic Tile, Laminated
Equipment Oven/Range - Gas
Furnishings No
Fireplace N
Window Features Casement,Double Pane,Insulated,Replacement,Screens,Vinyl Clad
Appliance Oven/Range - Gas
Heat Source Oil
Laundry Main Floor, Washer In Unit, Dryer In Unit
Exterior
Garage Spaces 3.0
Water Access N
Roof Type Shingle
Accessibility None
Total Parking Spaces 3
Garage N
Building
Lot Description Cleared, Front Yard, Level, Open, Rear Yard
Story 1.5
Sewer Public Sewer
Water Private
Architectural Style Cape Cod
Level or Stories 1.5
Additional Building Above Grade, Below Grade
Structure Type Dry Wall,Paneled Walls
New Construction N
Schools
School District Red Clay Consolidated
Others
Pets Allowed Y
Senior Community No
Tax ID 07-035.40-002
Ownership Fee Simple
SqFt Source Assessor
Acceptable Financing Conventional, FHA, FHA 203(b), FHA 203(k), VA, USDA
Horse Property N
Listing Terms Conventional, FHA, FHA 203(b), FHA 203(k), VA, USDA
Financing Conventional,FHA,FHA 203(b),FHA 203(k),VA,USDA
Special Listing Condition Standard
Pets Allowed No Pet Restrictions
Read Less Info
Want to know what your home might be worth? Contact us for a FREE valuation!

Our team is ready to help you sell your home for the highest possible price ASAP

Bought with Yadira Galindo • BHHS Fox & Roach-Christiana
"My job is to find and attract mastery-based agents to the office, protect the culture, and make sure everyone is happy! "
12 Terry Drive Suite 204, Newtown, Pennsylvania, 18940, United States






