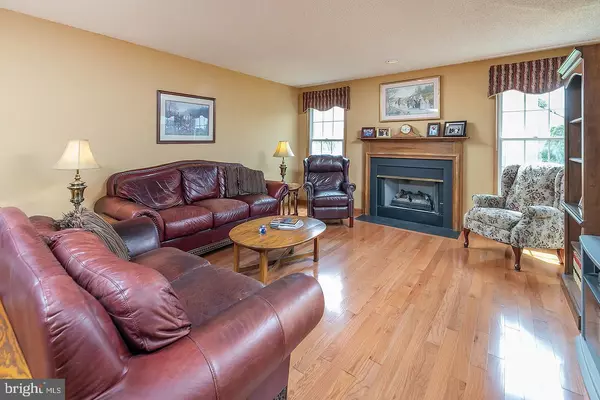$389,900
$389,900
For more information regarding the value of a property, please contact us for a free consultation.
4 Beds
3 Baths
2,652 SqFt
SOLD DATE : 10/02/2020
Key Details
Sold Price $389,900
Property Type Single Family Home
Sub Type Detached
Listing Status Sold
Purchase Type For Sale
Square Footage 2,652 sqft
Price per Sqft $147
Subdivision Willowbrook Farms
MLS Listing ID NJGL263034
Sold Date 10/02/20
Style Colonial
Bedrooms 4
Full Baths 2
Half Baths 1
HOA Fees $10/ann
HOA Y/N Y
Abv Grd Liv Area 2,652
Originating Board BRIGHT
Year Built 1990
Annual Tax Amount $10,030
Tax Year 2019
Lot Size 0.550 Acres
Acres 0.55
Lot Dimensions 0.00 x 0.00
Property Description
Don't miss this classic center hall located in Willowbrook Farms! The impressive brick front with balcony immediately sets this home apart from the curb. Enter into an open foyer with hardwood flooring, the living room is so spacious! The dining room includes crown and chair rail molding. The heart of the home features a large open concept living space that encompasses the kitchen, family room and breakfast room and features hardwood flooring! The kitchen includes updated stainless appliances and a large center island. The VAULTED breakfast room is streaming with natural light through the 2 skylight windows! The family room is very generous in size and includes a nice gas fireplace. The owners bedroom includes 2 closets one is a walk-in and a private en-suite with a stall shower and a spa like tub! The basement is partially finished and includes a well lit crawl too! The roof was replaced in 2010 and, HVAC and Hot water heater were all replaced in 2016. The size of the yard is just perfect and is surrounded by mature trees and it includes a concrete BB pad and freshly painted deck. Serviced by Clearview Schools!
Location
State NJ
County Gloucester
Area Harrison Twp (20808)
Zoning R1
Rooms
Other Rooms Living Room, Dining Room, Primary Bedroom, Bedroom 2, Bedroom 3, Kitchen, Family Room, Basement, Foyer, Breakfast Room, Laundry, Bathroom 1, Primary Bathroom
Basement Full
Interior
Interior Features Carpet, Primary Bath(s), Attic, Kitchen - Eat-In, Pantry, Recessed Lighting, Stall Shower, Soaking Tub
Hot Water Electric
Heating Forced Air
Cooling Central A/C
Flooring Carpet, Hardwood
Equipment Dishwasher, Dryer, Refrigerator, Stove, Washer
Fireplace N
Appliance Dishwasher, Dryer, Refrigerator, Stove, Washer
Heat Source Natural Gas
Exterior
Parking Features Garage - Front Entry, Garage Door Opener, Inside Access
Garage Spaces 2.0
Water Access N
Roof Type Shingle
Accessibility None
Attached Garage 2
Total Parking Spaces 2
Garage Y
Building
Story 2
Sewer Public Sewer
Water Public
Architectural Style Colonial
Level or Stories 2
Additional Building Above Grade, Below Grade
New Construction N
Schools
Elementary Schools Harrison Township E.S.
Middle Schools Clearview Regional M.S.
High Schools Clearview Regional H.S.
School District Clearview Regional Schools
Others
Senior Community No
Tax ID 08-00055 06-00024
Ownership Fee Simple
SqFt Source Assessor
Acceptable Financing Cash, Conventional, FHA, VA
Horse Property N
Listing Terms Cash, Conventional, FHA, VA
Financing Cash,Conventional,FHA,VA
Special Listing Condition Standard
Read Less Info
Want to know what your home might be worth? Contact us for a FREE valuation!

Our team is ready to help you sell your home for the highest possible price ASAP

Bought with Catherine Watts • BHHS Fox & Roach-Washington-Gloucester
"My job is to find and attract mastery-based agents to the office, protect the culture, and make sure everyone is happy! "
12 Terry Drive Suite 204, Newtown, Pennsylvania, 18940, United States






