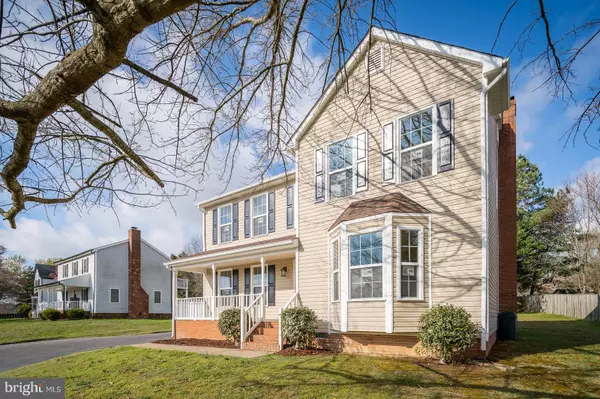$334,900
$339,900
1.5%For more information regarding the value of a property, please contact us for a free consultation.
4 Beds
3 Baths
2,126 SqFt
SOLD DATE : 05/29/2020
Key Details
Sold Price $334,900
Property Type Single Family Home
Sub Type Detached
Listing Status Sold
Purchase Type For Sale
Square Footage 2,126 sqft
Price per Sqft $157
Subdivision Beauclaire Plantation
MLS Listing ID VASP220628
Sold Date 05/29/20
Style Colonial
Bedrooms 4
Full Baths 2
Half Baths 1
HOA Y/N N
Abv Grd Liv Area 2,126
Originating Board BRIGHT
Year Built 1987
Annual Tax Amount $1,884
Tax Year 2019
Lot Size 0.461 Acres
Acres 0.46
Property Description
Completely remodeled lovely hilltop colonial in Beauclaire Plantation with large treed fenced yard. Site commands territorial view of gently sweeping front yard, street, neighborhood, trees in valley below. Very private dead end street, limited traffic and wonderful privacy! Home features brand new roof, new windows, new stainless appliances and granite tops in beautiful and functional kitchen, new lighting, new flooring throughout - wood on main level, carpet upper, vinyl in baths, and freshly tiled showers in updated bathrooms! Large Master Suite offers lovely serenity, privacy and comfort with walk-in closet while three ample additional bedrooms accommodate family and guests with well apportioned floor plan! Home is convenient to all major commute routes, shopping, schools and entertainment. Welcome Home!
Location
State VA
County Spotsylvania
Zoning R1
Direction East
Rooms
Other Rooms Living Room, Dining Room, Primary Bedroom, Bedroom 2, Bedroom 3, Bedroom 4, Kitchen, Family Room, Foyer, Laundry, Primary Bathroom
Interior
Interior Features Attic, Breakfast Area, Carpet, Chair Railings, Dining Area, Family Room Off Kitchen, Floor Plan - Open, Kitchen - Country, Formal/Separate Dining Room, Kitchen - Table Space, Primary Bath(s), Pantry, Soaking Tub, Stall Shower, Wainscotting, Wood Floors
Heating Central, Heat Pump - Electric BackUp, Programmable Thermostat, Zoned
Cooling Central A/C, Heat Pump(s), Programmable Thermostat, Zoned
Flooring Carpet, Wood, Vinyl
Fireplaces Number 1
Fireplaces Type Brick, Mantel(s), Wood
Equipment Built-In Microwave, Built-In Range, Dishwasher, Disposal, Icemaker, Oven - Self Cleaning, Oven - Single, Oven/Range - Electric, Refrigerator, Stainless Steel Appliances, Stove, Washer/Dryer Hookups Only, Water Heater
Furnishings No
Fireplace Y
Window Features Double Hung,Double Pane,Energy Efficient,Vinyl Clad
Appliance Built-In Microwave, Built-In Range, Dishwasher, Disposal, Icemaker, Oven - Self Cleaning, Oven - Single, Oven/Range - Electric, Refrigerator, Stainless Steel Appliances, Stove, Washer/Dryer Hookups Only, Water Heater
Heat Source Electric
Laundry Hookup, Main Floor
Exterior
Exterior Feature Patio(s), Porch(es)
Garage Spaces 6.0
Fence Board, Partially, Rear
Utilities Available Cable TV Available, Fiber Optics Available
Water Access N
View Garden/Lawn, Panoramic, Scenic Vista, Trees/Woods, Street, Valley
Roof Type Composite
Street Surface Black Top,Access - On Grade,Paved
Accessibility None
Porch Patio(s), Porch(es)
Road Frontage City/County
Total Parking Spaces 6
Garage N
Building
Lot Description Backs to Trees, Cleared, Front Yard, Landscaping, No Thru Street, Partly Wooded, Premium, Rear Yard, Sloping
Story 2
Foundation Crawl Space
Sewer Public Sewer
Water Public
Architectural Style Colonial
Level or Stories 2
Additional Building Above Grade, Below Grade
Structure Type Dry Wall
New Construction N
Schools
Elementary Schools Battlefield
Middle Schools Battlefield
High Schools Chancellor
School District Spotsylvania County Public Schools
Others
Pets Allowed Y
Senior Community No
Tax ID 23F1-46-
Ownership Fee Simple
SqFt Source Assessor
Acceptable Financing Cash, Conventional, FHA, VA, VHDA, Variable
Horse Property N
Listing Terms Cash, Conventional, FHA, VA, VHDA, Variable
Financing Cash,Conventional,FHA,VA,VHDA,Variable
Special Listing Condition Standard
Pets Allowed Dogs OK, Cats OK
Read Less Info
Want to know what your home might be worth? Contact us for a FREE valuation!

Our team is ready to help you sell your home for the highest possible price ASAP

Bought with Annette Roberts • RE/MAX Cornerstone Realty
"My job is to find and attract mastery-based agents to the office, protect the culture, and make sure everyone is happy! "
12 Terry Drive Suite 204, Newtown, Pennsylvania, 18940, United States






