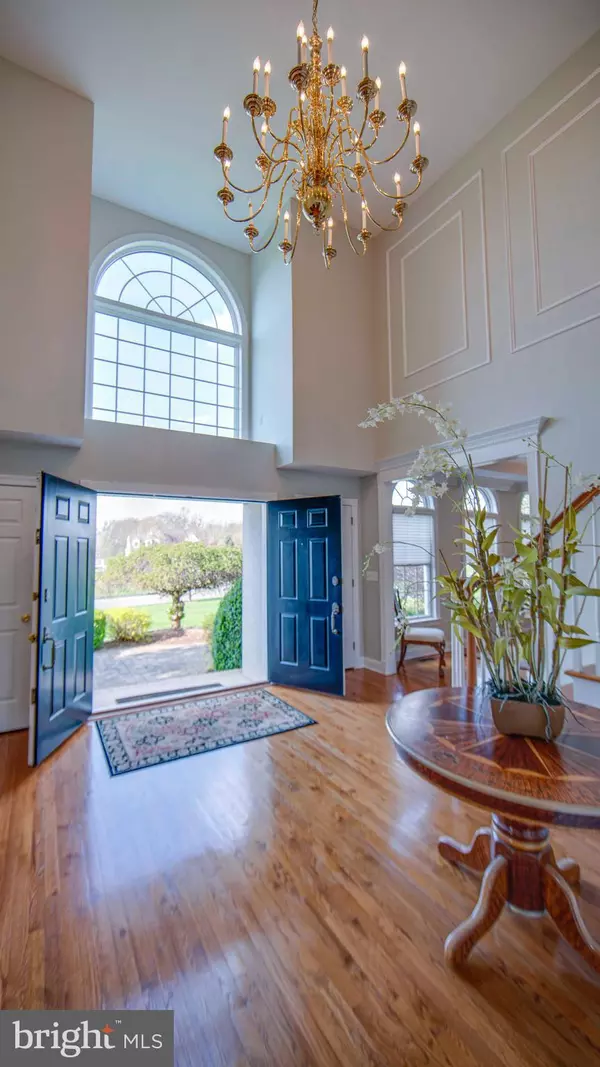$926,000
$899,999
2.9%For more information regarding the value of a property, please contact us for a free consultation.
4 Beds
5 Baths
5,022 SqFt
SOLD DATE : 07/09/2021
Key Details
Sold Price $926,000
Property Type Single Family Home
Sub Type Detached
Listing Status Sold
Purchase Type For Sale
Square Footage 5,022 sqft
Price per Sqft $184
Subdivision Milestone Manor
MLS Listing ID NJHT107046
Sold Date 07/09/21
Style Colonial
Bedrooms 4
Full Baths 4
Half Baths 1
HOA Fees $37/ann
HOA Y/N Y
Abv Grd Liv Area 5,022
Originating Board BRIGHT
Year Built 2000
Annual Tax Amount $22,545
Tax Year 2020
Lot Size 4.580 Acres
Acres 4.58
Property Description
In the beautiful Milestone Manor neighborhood sits this incredible center hall Colonial on 4.58 private acres! A retreat of peace and tranquility in every sense. Enjoy wide open spaces and the country life. Meticulous home, gourmet kitchen, SS appliances, oversized island. Abundance of natural light throughout, family room with a Cathedral ceiling, fireplace with custom designer mantel. First floor office, Dining room with Butler's pantry and wine refrigerator, Conservatory with fireplace. Huge Master suite with sitting room, 2 walk in closets and spa bath. Finished 1,200 sq. ft. walkout basement with full bath is perfect for having fun, entertaining and exercising. Resort inspired heated gunite pool with stone waterfall. Designed for gracious living and comfort, 4 bedrooms 4.5 baths, 4 fireplaces, 3 car garage, deck and beautiful landscaping. Sought after Hunterdon Central School district. Enjoy the convenience of easy access to shopping, Hunterdon Medical Center, dining and major highways.
Location
State NJ
County Hunterdon
Area Raritan Twp (21021)
Zoning R-1A
Rooms
Other Rooms Living Room, Dining Room, Sitting Room, Bedroom 2, Bedroom 3, Bedroom 4, Kitchen, Game Room, Family Room, Den, Foyer, Breakfast Room, Bedroom 1, Recreation Room, Utility Room, Conservatory Room
Basement Full, Partially Finished
Interior
Hot Water Natural Gas
Heating Forced Air, Zoned
Cooling Central A/C, Zoned, Ceiling Fan(s)
Flooring Ceramic Tile, Carpet, Wood
Fireplaces Number 4
Furnishings No
Fireplace Y
Heat Source Natural Gas
Exterior
Parking Features Garage Door Opener, Inside Access
Garage Spaces 7.0
Pool Gunite, Heated
Utilities Available Under Ground
Water Access N
Roof Type Asbestos Shingle
Accessibility None
Attached Garage 3
Total Parking Spaces 7
Garage Y
Building
Lot Description Front Yard, Level, Landscaping
Story 2
Sewer On Site Septic
Water Private
Architectural Style Colonial
Level or Stories 2
Additional Building Above Grade
New Construction N
Schools
High Schools Hunterdon Central
School District Hunterdon Central Regiona Schools
Others
Senior Community No
Tax ID 21-00063 03-00002
Ownership Fee Simple
SqFt Source Estimated
Special Listing Condition Standard
Read Less Info
Want to know what your home might be worth? Contact us for a FREE valuation!

Our team is ready to help you sell your home for the highest possible price ASAP

Bought with Non Member • Non Subscribing Office
"My job is to find and attract mastery-based agents to the office, protect the culture, and make sure everyone is happy! "
12 Terry Drive Suite 204, Newtown, Pennsylvania, 18940, United States






