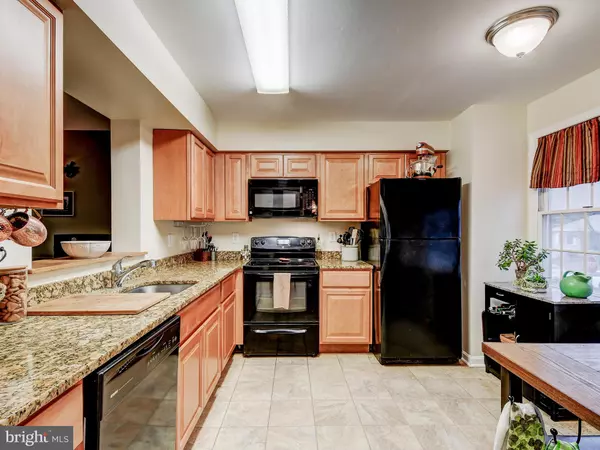$230,000
$227,000
1.3%For more information regarding the value of a property, please contact us for a free consultation.
3 Beds
4 Baths
1,936 SqFt
SOLD DATE : 03/16/2020
Key Details
Sold Price $230,000
Property Type Townhouse
Sub Type End of Row/Townhouse
Listing Status Sold
Purchase Type For Sale
Square Footage 1,936 sqft
Price per Sqft $118
Subdivision Kimberly Village
MLS Listing ID MDCR194092
Sold Date 03/16/20
Style Colonial
Bedrooms 3
Full Baths 2
Half Baths 2
HOA Y/N N
Abv Grd Liv Area 1,336
Originating Board BRIGHT
Year Built 1988
Annual Tax Amount $2,641
Tax Year 2020
Lot Size 6,184 Sqft
Acres 0.14
Property Description
Honey stop the car! Excellent opportunity to own this End-of-Group town home in the heart of Hampstead. You are sure to love the Open Concept main-level boasting upgraded vinyl plank flooring, a cozy fireplace, custom barnwood & rebar railing, a separate Dining space and updated Kitchen. Walk-out to your large, rear Deck ideal for BBQ's and fully-fenced in yard perfect for entertaining. Three generous size bedrooms to include a large Master Bedroom with Master Bathroom featuring a new custom tile/concrete shower. Finished Lower level features at-grade rear access to your private parking for 3+ cars. Too many upgrades to mention - Ask your agent for the full list! Notable recent items include HWH 2020, roof 2015, Attic R-49 insulation 2017, custom finishes throughout 2018, fence 2017
Location
State MD
County Carroll
Zoning R6
Rooms
Other Rooms Living Room, Dining Room, Primary Bedroom, Bedroom 2, Bedroom 3, Kitchen, Family Room, Laundry, Bathroom 2, Primary Bathroom, Half Bath
Basement Daylight, Full, Outside Entrance, Rear Entrance, Walkout Level, Improved
Interior
Interior Features Ceiling Fan(s), Combination Dining/Living, Dining Area, Family Room Off Kitchen, Floor Plan - Open, Pantry, Window Treatments
Hot Water Electric
Heating Heat Pump(s)
Cooling Central A/C
Flooring Vinyl, Ceramic Tile, Carpet
Fireplaces Number 1
Fireplaces Type Screen, Wood
Equipment Built-In Microwave, Dishwasher, Disposal, Dryer, Oven/Range - Electric, Refrigerator, Washer
Fireplace Y
Window Features Double Pane
Appliance Built-In Microwave, Dishwasher, Disposal, Dryer, Oven/Range - Electric, Refrigerator, Washer
Heat Source Electric
Laundry Basement
Exterior
Fence Fully, Picket
Water Access N
Roof Type Shingle
Accessibility None
Garage N
Building
Lot Description Corner, SideYard(s)
Story 3+
Sewer Public Sewer
Water Public
Architectural Style Colonial
Level or Stories 3+
Additional Building Above Grade, Below Grade
Structure Type Dry Wall
New Construction N
Schools
School District Carroll County Public Schools
Others
Senior Community No
Tax ID 0708041377
Ownership Fee Simple
SqFt Source Estimated
Special Listing Condition Standard
Read Less Info
Want to know what your home might be worth? Contact us for a FREE valuation!

Our team is ready to help you sell your home for the highest possible price ASAP

Bought with Stacie Miller • Coldwell Banker Realty
"My job is to find and attract mastery-based agents to the office, protect the culture, and make sure everyone is happy! "
12 Terry Drive Suite 204, Newtown, Pennsylvania, 18940, United States






