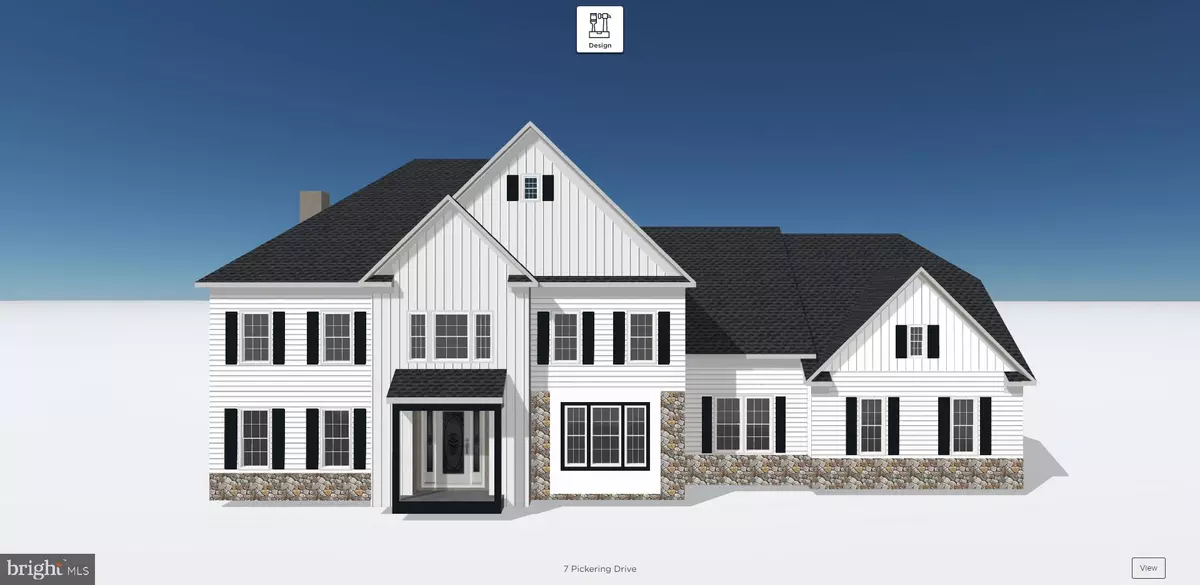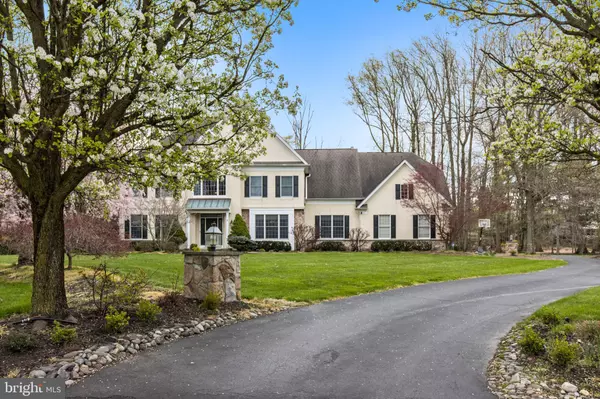$1,350,000
$1,350,000
For more information regarding the value of a property, please contact us for a free consultation.
5 Beds
4 Baths
5,271 SqFt
SOLD DATE : 06/30/2021
Key Details
Sold Price $1,350,000
Property Type Single Family Home
Sub Type Detached
Listing Status Sold
Purchase Type For Sale
Square Footage 5,271 sqft
Price per Sqft $256
Subdivision Pickering Chase
MLS Listing ID PABU521624
Sold Date 06/30/21
Style Traditional
Bedrooms 5
Full Baths 3
Half Baths 1
HOA Fees $37/ann
HOA Y/N Y
Abv Grd Liv Area 5,271
Originating Board BRIGHT
Year Built 2000
Annual Tax Amount $14,311
Tax Year 2021
Lot Size 2.442 Acres
Acres 2.44
Lot Dimensions 0.00 x 0.00
Property Description
A RARE OPPORTUNITY FOR MODERN FARMHOUSE-STYLE, EXTERIOR MAKEOVER OF ESTATE HOME IN NEWTOWN.. Do not hesitate to move into this expansive, executive home situated on a lovely 2.44 acre lot backing to woods, located in one of the most sought after neighborhoods in Newtown. A rare find on this acreage offering public water, public sewer, and natural gas within 1.5 miles of Newtown Borough. Set on a premium lot within this small enclave of 15 homes in the community of Pickering Chase, arrive to 7 Pickering Dr set back off the street with a driveway that leads to the 3-car, side entry garage and paver walk way to the Front, Foyer entry. Enjoy the comforts of this spacious, open-concept floor plan offering over 5200SF of above grade living space. A center-hall, 2-story Foyer welcomes you to to gleaming hardwood floors that stretch throughout the home; The foyer is centered between the large formal dining room and formal living room. An entertainers dream, the white kitchen showcases exclusive quartzite countertops and boasts endless storage and counter space, stainless Steel Appliances including a double wall oven, gas cooktop, and a SubZero fridge, Pendant lightning, under counter task lighting, and a walk-in Pantry closet. An all-window Morning room is perfect to enjoy a cup of coffee or evening cocktail. Step down off the kitchen to the large family room with a gas fireplace and French door access to the Formal Living Room. On the other side of the kitchen is a double door access to what could be used as the 5th bedroom or Office. Completing the first floor is the Laundry Room/Mudroom with access to the garage. Upstairs, you will find 4 bedrooms and 3 full bathrooms. The Master Suite is a private haven that boasts a comfortable bedroom area, large sitting room with skylights and vaulted ceilings, 2 Walk-in closets with custom organizers, and a stunning bathroom with custom white vanities, walk-in stall shower, private toilet room, and a clawfoot tub. One bedroom offers an ensuite bath with stall shower, and the other 2 bedrooms are ample in size and use the hall bathroom with double bowl vanity. In addition, there is a huge basement; mostly finished living space, but also offers fantastic unfinished storage space. In addition, there is a huge basement; mostly finished living space, but also offers fantastic unfinished storage space. Enjoy the Bucolic views of the backyard and woods off of the gorgeous new Trex deck. Other features include a whole house generator and newer HVAC units. You can enjoy all the shopping and dining the Borough has to offer within minutes. Convenient to all major commuting routes to Princeton and Philly, and NYC. Do not miss your opportunity and schedule your appointment to see this beautiful home today!
Location
State PA
County Bucks
Area Newtown Twp (10129)
Zoning R1
Rooms
Basement Full, Partially Finished
Main Level Bedrooms 1
Interior
Interior Features Floor Plan - Open, Kitchen - Eat-In, Pantry, Walk-in Closet(s)
Hot Water Natural Gas
Heating Forced Air
Cooling Central A/C
Fireplaces Number 1
Fireplaces Type Gas/Propane
Fireplace Y
Heat Source Natural Gas
Laundry Main Floor
Exterior
Parking Features Garage Door Opener, Garage - Side Entry, Inside Access
Garage Spaces 8.0
Utilities Available Natural Gas Available
Water Access N
Accessibility None
Attached Garage 3
Total Parking Spaces 8
Garage Y
Building
Story 2
Sewer Public Sewer
Water Public
Architectural Style Traditional
Level or Stories 2
Additional Building Above Grade, Below Grade
New Construction N
Schools
Elementary Schools Goodnoe
Middle Schools Newtown Jr
High Schools Council Rock North
School District Council Rock
Others
Senior Community No
Tax ID 29-010-059-004
Ownership Fee Simple
SqFt Source Assessor
Special Listing Condition Standard
Read Less Info
Want to know what your home might be worth? Contact us for a FREE valuation!

Our team is ready to help you sell your home for the highest possible price ASAP

Bought with Rosemarie Cunningham • Keller Williams Realty - Marlton

"My job is to find and attract mastery-based agents to the office, protect the culture, and make sure everyone is happy! "
12 Terry Drive Suite 204, Newtown, Pennsylvania, 18940, United States






