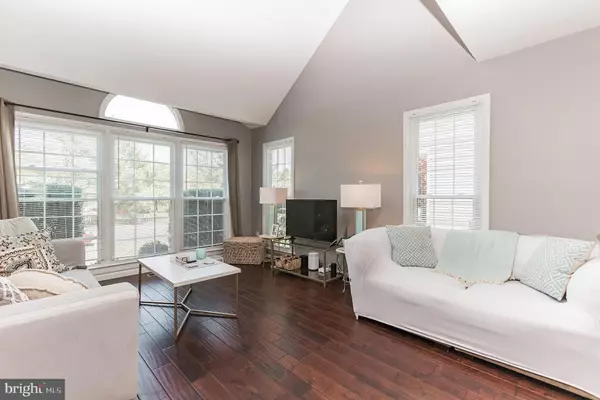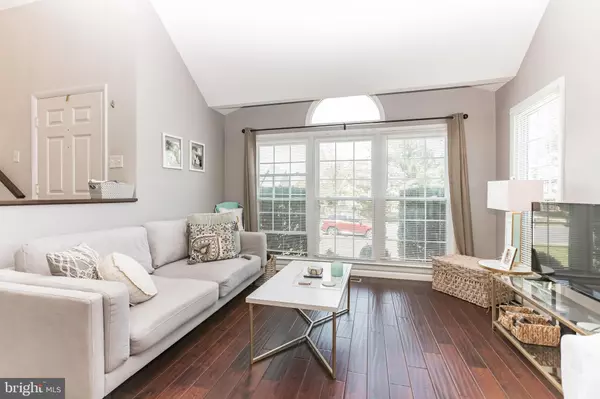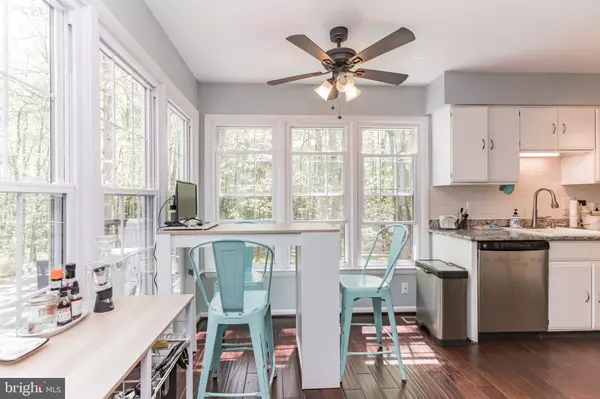$540,000
$525,000
2.9%For more information regarding the value of a property, please contact us for a free consultation.
3 Beds
3 Baths
1,772 SqFt
SOLD DATE : 08/19/2021
Key Details
Sold Price $540,000
Property Type Single Family Home
Sub Type Detached
Listing Status Sold
Purchase Type For Sale
Square Footage 1,772 sqft
Price per Sqft $304
Subdivision Countryside
MLS Listing ID VALO435784
Sold Date 08/19/21
Style Colonial
Bedrooms 3
Full Baths 2
Half Baths 1
HOA Fees $76/mo
HOA Y/N Y
Abv Grd Liv Area 1,229
Originating Board BRIGHT
Year Built 1985
Annual Tax Amount $4,343
Tax Year 2021
Lot Size 7,405 Sqft
Acres 0.17
Property Description
Welcome home to this beautiful three level Cape Cod home in Countryside featuring 3 beds, 2.5 baths, and 1,772 sq ft of space on .17 acres of land! Beautifully landscaped front yard with square foundational privacy bushes, a long driveway, and a sweet exterior greet you as you make your way home. Enter through the front door from the covered porch, or the attached automatic garage, and walk into your light and bright home. Featuring many windows, vaulted ceilings, and multiple ceiling fans, you'll instantly feel relaxed and at ease. The spacious living room has dark hardwood floors found throughout the home, and large floor to ceiling windows that let in streams of light. Entertain guests easily in the formal dining room, with a serene view into the backyard through the sliding glass doors. The kitchen features granite countertops, plenty of cabinet space, a deep porcelain sink with removable faucet, and all stainless steel appliances including a double door fridge with ice maker. Enjoy everyday meals in the neighboring breakfast nook with corner windows. The upper level features three light and bright bedrooms and a hall bath. All three bedrooms include dark wood floors, cooling ceiling fans and closets. The basement is perfect for additional living space or rec room and includes updated engineered hardwood floors, recessed lighting and accent wood walls. Also features additional storage space, plus a separate laundry room with a full size washer and dryer. Enjoy an outdoor meal with private views as you sit on your deck in the warm weather, or entertain down on the shaded patio in the yard. Enjoy Countryside's many amenities including pools/tennis/walk & bike trails/tot-lots and much more. You do not want to miss this one!
Location
State VA
County Loudoun
Zoning 18
Rooms
Basement Full
Interior
Interior Features Breakfast Area, Dining Area, Ceiling Fan(s), Recessed Lighting, Combination Kitchen/Dining, Family Room Off Kitchen, Kitchen - Table Space, Kitchen - Eat-In, Tub Shower, Wood Floors
Hot Water Electric
Heating Forced Air
Cooling Central A/C, Programmable Thermostat
Equipment Built-In Microwave, Dryer, Washer, Dishwasher, Disposal, Refrigerator, Icemaker, Oven/Range - Electric
Appliance Built-In Microwave, Dryer, Washer, Dishwasher, Disposal, Refrigerator, Icemaker, Oven/Range - Electric
Heat Source Electric
Laundry Has Laundry
Exterior
Exterior Feature Deck(s)
Parking Features Garage - Front Entry, Garage Door Opener
Garage Spaces 1.0
Amenities Available Pool - Outdoor, Tennis Courts, Jog/Walk Path
Water Access N
View Garden/Lawn
Accessibility None
Porch Deck(s)
Attached Garage 1
Total Parking Spaces 1
Garage Y
Building
Lot Description Backs to Trees, Front Yard, Partly Wooded, Private, Rear Yard
Story 3
Sewer Public Sewer
Water Public
Architectural Style Colonial
Level or Stories 3
Additional Building Above Grade, Below Grade
New Construction N
Schools
School District Loudoun County Public Schools
Others
HOA Fee Include Pool(s)
Senior Community No
Tax ID 027195470000
Ownership Fee Simple
SqFt Source Assessor
Special Listing Condition Standard
Read Less Info
Want to know what your home might be worth? Contact us for a FREE valuation!

Our team is ready to help you sell your home for the highest possible price ASAP

Bought with Rong H Hu • Samson Properties
"My job is to find and attract mastery-based agents to the office, protect the culture, and make sure everyone is happy! "
12 Terry Drive Suite 204, Newtown, Pennsylvania, 18940, United States






