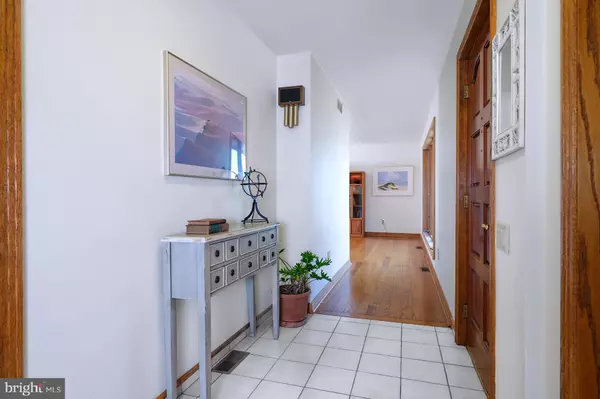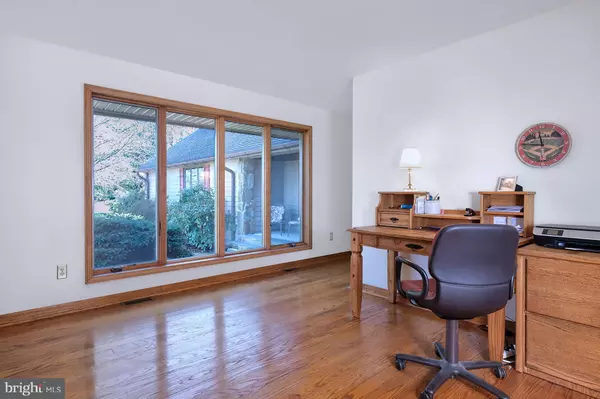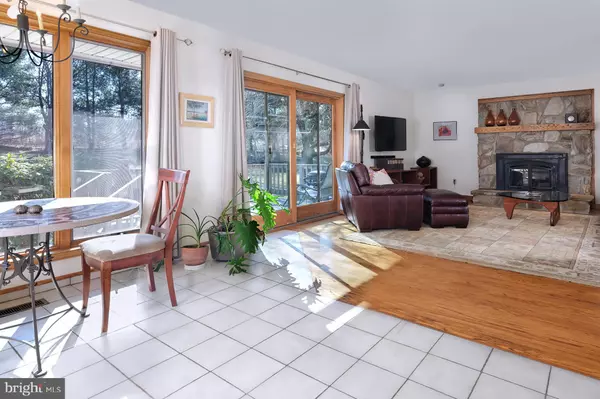$445,500
$459,900
3.1%For more information regarding the value of a property, please contact us for a free consultation.
4 Beds
3 Baths
1.49 Acres Lot
SOLD DATE : 05/07/2020
Key Details
Sold Price $445,500
Property Type Single Family Home
Sub Type Detached
Listing Status Sold
Purchase Type For Sale
Subdivision None Available
MLS Listing ID NJHT105944
Sold Date 05/07/20
Style Contemporary,Other
Bedrooms 4
Full Baths 2
Half Baths 1
HOA Y/N N
Originating Board BRIGHT
Year Built 1988
Annual Tax Amount $10,411
Tax Year 2019
Lot Size 1.488 Acres
Acres 1.49
Lot Dimensions 0.00 x 0.00
Property Description
With new windows and siding, a state-of-the-art water filtration system, and geothermal heating, this Custom Home celebrates its natural surrounds with a nod to green efficiency. Originally created as the personal residence for the builder this home features a flexible layout and a Modern feel with Mid-Century influences. Enter at the covered porch overlooking farmland and from the foyer turn right to a living room or home office, go left and find the dining room, kitchen and its pass-through to a sunny breakfast area and family room featuring a gas fireplace. The kitchen's breakfast bar and newer stainless steel appliances, including a Bosch dishwasher and two wall ovens, will keep mealtime simple and straightforward. Continue down the hall to the Master Bedroom, and additional bedroom and ample spa-style bath with separate tub and stall shower. Access to the deck, laundry, powder room and garage access complete the first floor. Follow the skylit stairs to two additional bedrooms with cathedral ceilings and expansive windows to take in the scenery, a shared bath and closets. The fenced yard with a gazebo bring guests outside to enjoy the fresh air and sunshine. The finished basement features both a bar and a pellet stove - further evidence of this home's commitment to environmentally conscious design. An excellent possibility for a multi-generational household. Convenient location close Flemington's shopping and the River towns dining scene.
Location
State NJ
County Hunterdon
Area East Amwell Twp (21008)
Zoning VAL
Rooms
Other Rooms Living Room, Dining Room, Bedroom 2, Bedroom 3, Bedroom 4, Kitchen, Family Room, Basement, Foyer, Bedroom 1, Laundry, Bathroom 1, Bathroom 2
Basement Full, Improved, Partially Finished, Sump Pump, Walkout Stairs, Interior Access
Main Level Bedrooms 2
Interior
Interior Features Breakfast Area, Carpet, Central Vacuum, Ceiling Fan(s), Family Room Off Kitchen, Formal/Separate Dining Room, Recessed Lighting, Skylight(s), Stall Shower, Tub Shower, Water Treat System, Wet/Dry Bar, Wood Floors
Hot Water Electric
Heating Forced Air, Other
Cooling Central A/C
Flooring Carpet, Ceramic Tile, Hardwood
Fireplaces Number 1
Fireplaces Type Gas/Propane, Stone
Equipment Central Vacuum, Cooktop - Down Draft, Dishwasher, Oven - Double, Oven - Wall, Refrigerator, Stainless Steel Appliances, Water Conditioner - Owned, Water Heater
Furnishings No
Fireplace Y
Window Features Casement,Energy Efficient,Double Pane
Appliance Central Vacuum, Cooktop - Down Draft, Dishwasher, Oven - Double, Oven - Wall, Refrigerator, Stainless Steel Appliances, Water Conditioner - Owned, Water Heater
Heat Source Geo-thermal, Electric
Laundry Hookup, Main Floor
Exterior
Parking Features Additional Storage Area, Built In, Garage - Side Entry, Garage Door Opener, Inside Access
Garage Spaces 2.0
Fence Partially, Wire, Wood
Utilities Available Cable TV Available
Water Access N
Roof Type Asphalt
Street Surface Black Top
Accessibility None
Road Frontage Boro/Township
Attached Garage 2
Total Parking Spaces 2
Garage Y
Building
Lot Description Front Yard, Landscaping, Open, Rear Yard, Rural, SideYard(s)
Story 2
Foundation Block
Sewer On Site Septic
Water Private, Well
Architectural Style Contemporary, Other
Level or Stories 2
Additional Building Above Grade, Below Grade
New Construction N
Schools
Elementary Schools East Amwell Township E.S.
High Schools Hunterdon Central
School District East Amwell Township Public Schools
Others
Senior Community No
Tax ID 08-00005-00003 02
Ownership Fee Simple
SqFt Source Assessor
Acceptable Financing Cash, Conventional, FHA, VA
Listing Terms Cash, Conventional, FHA, VA
Financing Cash,Conventional,FHA,VA
Special Listing Condition Standard
Read Less Info
Want to know what your home might be worth? Contact us for a FREE valuation!

Our team is ready to help you sell your home for the highest possible price ASAP

Bought with Victoria Rutkowski • Callaway Henderson Sotheby's Int'l-Lambertville
"My job is to find and attract mastery-based agents to the office, protect the culture, and make sure everyone is happy! "
12 Terry Drive Suite 204, Newtown, Pennsylvania, 18940, United States






