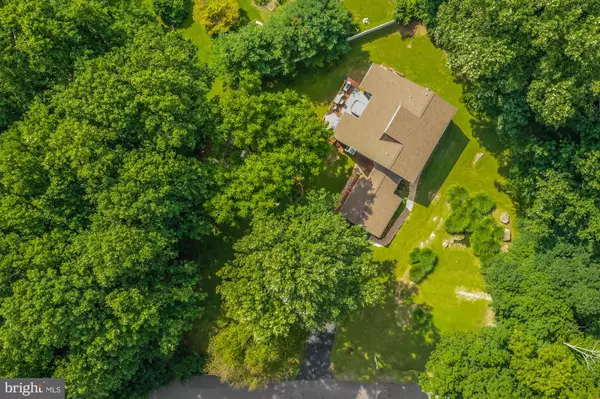$413,900
$419,900
1.4%For more information regarding the value of a property, please contact us for a free consultation.
4 Beds
3 Baths
2,545 SqFt
SOLD DATE : 10/06/2020
Key Details
Sold Price $413,900
Property Type Single Family Home
Sub Type Detached
Listing Status Sold
Purchase Type For Sale
Square Footage 2,545 sqft
Price per Sqft $162
Subdivision None Available
MLS Listing ID PAMC660706
Sold Date 10/06/20
Style Colonial,Contemporary
Bedrooms 4
Full Baths 2
Half Baths 1
HOA Y/N N
Abv Grd Liv Area 2,545
Originating Board BRIGHT
Year Built 1989
Annual Tax Amount $5,091
Tax Year 2020
Lot Size 0.932 Acres
Acres 0.93
Lot Dimensions 152.00 x 0.00
Property Description
Unique Contemporary Style home located in the sought after Spring-ford SD sitting on almost 1 acre. This home exudes style inside and out. Starting with the beautiful landscaping that surrounds the exterior of this home as well as the gorgeous open floor plan inside. Kitchen has newer stainless appliances, electric cooktop, double wall oven, Wine cooler, 2 pantries, 42" maple cabinets w/plenty of counter space and breakfast bar. Relax and entertain in the large Living room area with Wood burning fireplace with subway tile surround and vaulted ceilings and new 5ft. picture window. Enjoy holidays in the large dining room w/brick accent wall. Need more space to entertain family and friends the family room in this home will not disappoint with the new 5ft. picture window and the multiple sliding doors that bring in plenty of natural sunlight and gives you access to the back deck area to your very own Hot tub. There is also a laundry room w/stainless utility sink, a 1/2 bath and a nice size main floor bedroom that can also be used for an in home office area. Upstairs in this home you will enjoy the 2 story open balcony that overlooks the main floor. Nice size master bedroom with walk in closet and standard closet with a beautiful Master bath complete with granite vanity, walk in shower with glass doors, and wainscoating accent. 2 additional bedrooms both large w/standard closet space and updated full hall bath with granite top vanity, tub/shower combo. This home has so many new upgrades throughout including: New wood plank waterproof vinyl back floors, new carpeting, freshly painted throughout, New 6 panel doors, New blinds throughout, New roof with 50 year shingle with transferable warranty, Newer HVAC system with 2 zone propane and dual heat pump system. Newer water heater, Newer Water softner with reverse osmosis. The basement has plenty of space for storage needs and has a french drain waterproof system in place with sump pump. 2 Car attached garage with inside access. This home is located in a secluded setting backing up to 82 acres of protected game land. Don't miss this opportunity it won't be available long.
Location
State PA
County Montgomery
Area Limerick Twp (10637)
Zoning R1
Rooms
Other Rooms Living Room, Primary Bedroom, Bedroom 2, Bedroom 3, Kitchen, Family Room, Bedroom 1
Basement Partial, Sump Pump, Unfinished, Water Proofing System
Main Level Bedrooms 1
Interior
Interior Features Ceiling Fan(s), Floor Plan - Open, Kitchen - Eat-In, Skylight(s), Wainscotting
Hot Water Propane
Heating Forced Air, Radiator, Zoned
Cooling Central A/C, Heat Pump(s)
Flooring Carpet, Vinyl
Fireplaces Number 1
Fireplaces Type Wood
Equipment Built-In Microwave, Cooktop, Dishwasher, Oven - Double, Stainless Steel Appliances, Refrigerator
Fireplace Y
Appliance Built-In Microwave, Cooktop, Dishwasher, Oven - Double, Stainless Steel Appliances, Refrigerator
Heat Source Propane - Leased
Laundry Main Floor
Exterior
Exterior Feature Deck(s)
Parking Features Garage - Side Entry, Garage Door Opener, Inside Access
Garage Spaces 7.0
Utilities Available Cable TV, Propane
Water Access N
Roof Type Architectural Shingle
Accessibility None
Porch Deck(s)
Attached Garage 2
Total Parking Spaces 7
Garage Y
Building
Story 2
Sewer On Site Septic
Water Well
Architectural Style Colonial, Contemporary
Level or Stories 2
Additional Building Above Grade, Below Grade
New Construction N
Schools
School District Spring-Ford Area
Others
Senior Community No
Tax ID 37-00-02937-023
Ownership Fee Simple
SqFt Source Assessor
Acceptable Financing Cash, Conventional, FHA, VA, USDA
Listing Terms Cash, Conventional, FHA, VA, USDA
Financing Cash,Conventional,FHA,VA,USDA
Special Listing Condition Standard
Read Less Info
Want to know what your home might be worth? Contact us for a FREE valuation!

Our team is ready to help you sell your home for the highest possible price ASAP

Bought with Peg Chism • Long & Foster Real Estate, Inc.
"My job is to find and attract mastery-based agents to the office, protect the culture, and make sure everyone is happy! "
12 Terry Drive Suite 204, Newtown, Pennsylvania, 18940, United States






