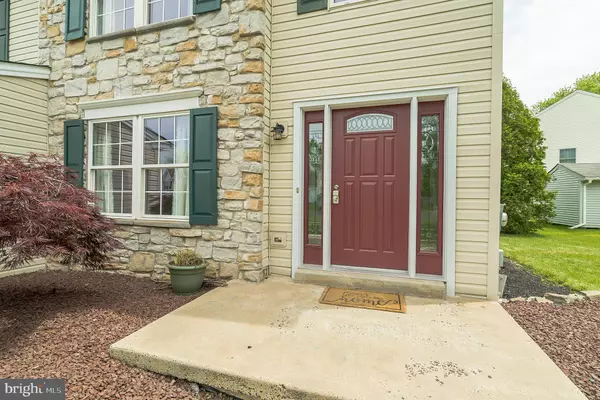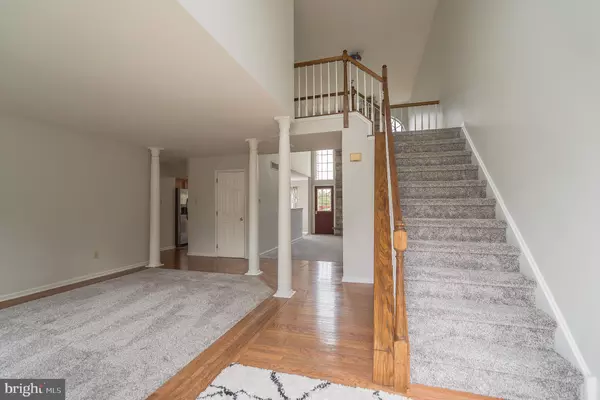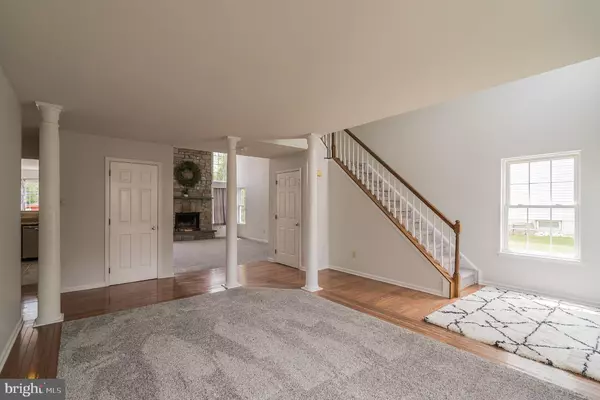$530,000
$539,900
1.8%For more information regarding the value of a property, please contact us for a free consultation.
4 Beds
3 Baths
4,194 SqFt
SOLD DATE : 06/30/2020
Key Details
Sold Price $530,000
Property Type Single Family Home
Sub Type Detached
Listing Status Sold
Purchase Type For Sale
Square Footage 4,194 sqft
Price per Sqft $126
Subdivision Creekwood
MLS Listing ID PABU496364
Sold Date 06/30/20
Style Colonial
Bedrooms 4
Full Baths 2
Half Baths 1
HOA Y/N N
Abv Grd Liv Area 3,194
Originating Board BRIGHT
Year Built 1997
Annual Tax Amount $7,139
Tax Year 2019
Lot Size 0.254 Acres
Acres 0.25
Lot Dimensions 159.00 x 77.00
Property Description
Stunning 2-story modern contemporary home perfectly situated on a private cul-de-sac in desirable Creekwood neighborhood. Walk past beautiful stone facade exterior and through front door into breath taking 2-story foyer with open layout, decorative columns and rich hardwood flooring throughout foyer area. Walk past the foyer which flows into the two-story Great Room featuring a floor to ceiling stone fireplace. Spacious kitchen contains rich solid wood cabinets, upgraded granite counter tops, brand new tile back splash, stainless steel appliances and new modern tile flooring. Kitchen contains plenty of counter space overlooking Breakfast Room and Great Room. First floor also contains a spacious Dining Room, Bonus Room which could be used as an office or kid's play room, 1/2 bathroom, Laundry Room and access to attached oversize 2-car garage and backyard. Stroll upstairs where the hallway overlooks the Great Room. Large Master Bedroom with gorgeous updated flooring , huge walk-in closet and newly renovated Master Bathroom with modern tile flooring and tile shower. Master Bathroom also includes a beautiful his and hers vanity sink and soaking tub. Upstairs also contains 3 generous size guest bedrooms and updated full hall bathroom. Property contains a large fully finished basement. Walk outside to rear deck and paver patio which overlooks backyard and newly installed fence. Property contains all brand new carpeting. New heater (2018) and new water heater (2019). Walking distance from the Bucks Club Golf Course & Country Club and minutes from all major shopping. *** Award Winning Central Bucks School District *** Check out the virtual tour today ( https://homejab.com/property/view/2700-dillie-cir-jamison-pa-18929-usa ) before this gorgeous home is sold!
Location
State PA
County Bucks
Area Warwick Twp (10151)
Zoning RA
Rooms
Basement Full, Fully Finished
Main Level Bedrooms 4
Interior
Hot Water Natural Gas
Heating Forced Air
Cooling Central A/C
Flooring Hardwood, Carpet, Tile/Brick, Vinyl
Fireplaces Number 1
Fireplace Y
Heat Source Natural Gas
Exterior
Exterior Feature Deck(s), Patio(s)
Parking Features Built In, Garage - Side Entry, Garage Door Opener, Inside Access
Garage Spaces 6.0
Fence Wood
Water Access N
Roof Type Architectural Shingle,Pitched
Accessibility None
Porch Deck(s), Patio(s)
Attached Garage 2
Total Parking Spaces 6
Garage Y
Building
Lot Description Cul-de-sac
Story 2
Sewer Public Sewer
Water Public
Architectural Style Colonial
Level or Stories 2
Additional Building Above Grade, Below Grade
Structure Type 2 Story Ceilings,9'+ Ceilings,Cathedral Ceilings,Dry Wall,High
New Construction N
Schools
School District Central Bucks
Others
Senior Community No
Tax ID 51-012-036
Ownership Fee Simple
SqFt Source Assessor
Special Listing Condition Standard
Read Less Info
Want to know what your home might be worth? Contact us for a FREE valuation!

Our team is ready to help you sell your home for the highest possible price ASAP

Bought with Akmaljon Kholb • Skyline Realtors, LLC
"My job is to find and attract mastery-based agents to the office, protect the culture, and make sure everyone is happy! "
12 Terry Drive Suite 204, Newtown, Pennsylvania, 18940, United States






