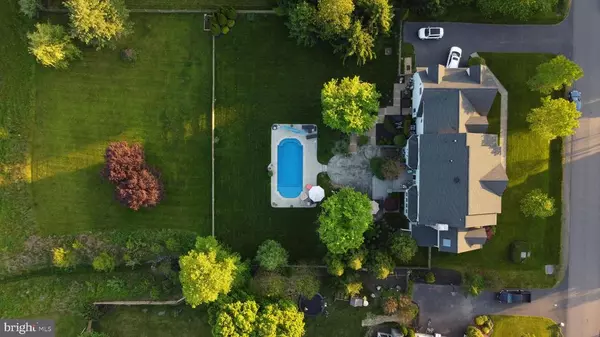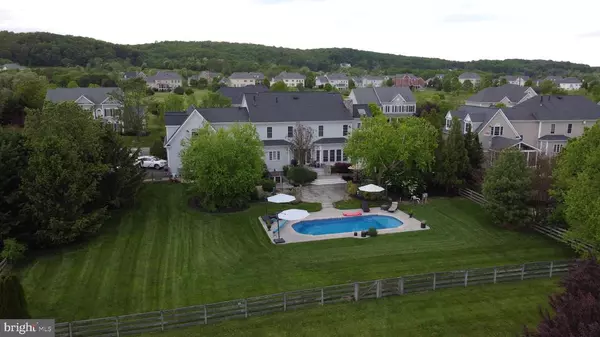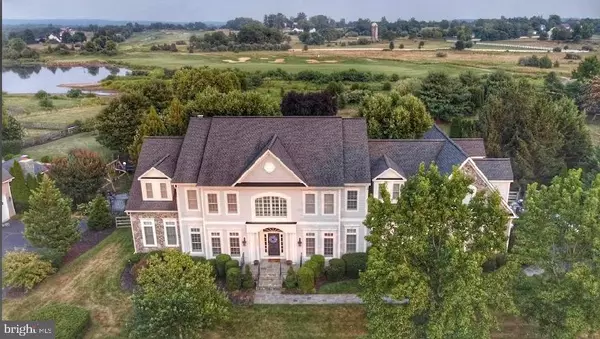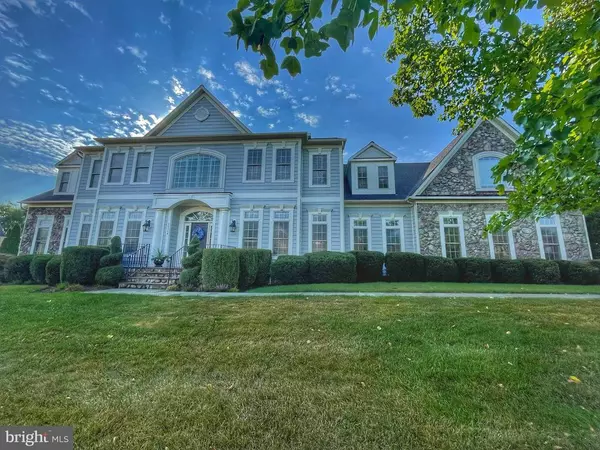$1,399,000
$1,399,000
For more information regarding the value of a property, please contact us for a free consultation.
6 Beds
7 Baths
7,797 SqFt
SOLD DATE : 09/23/2021
Key Details
Sold Price $1,399,000
Property Type Single Family Home
Sub Type Detached
Listing Status Sold
Purchase Type For Sale
Square Footage 7,797 sqft
Price per Sqft $179
Subdivision Raspberry Falls
MLS Listing ID VALO2003804
Sold Date 09/23/21
Style Colonial
Bedrooms 6
Full Baths 5
Half Baths 2
HOA Fees $205/mo
HOA Y/N Y
Abv Grd Liv Area 5,512
Originating Board BRIGHT
Year Built 2003
Annual Tax Amount $9,444
Tax Year 2021
Lot Size 0.970 Acres
Acres 0.97
Property Description
Wonderful Opportunity to Own Your Own Resort-Like Home at the Enviable Raspberry Falls Golf & Hunt Club! This Magnificent Colonial Revival Backs to the 10th Fairway of the Award-Winning Gary Player-Designed Course with Dramatic Rolling Terrain, Meandering Streams and Spectacular Scenery including Views of the Catoctin Mountains – the Beginning of the Shenandoah Range. Natural Beauty Abounds in this Lush Countryside – Akin to Scotland. Loaded with Luxury, High-end Features and Custom Upgrades Throughout, this Home is Truly Turn-Key with Beautiful details and Craftsmanship in Every Room. The Unique, Warm, and Inviting Floorplan of this Van Metre St. Andrews Model features Three Upgraded Levels of Incredible Living Space Including a Spacious Foyer; a Dream Kitchen Complete with a Wet Bar and a Separate Butler's Serving Kitchen w/ a Second Refrigerator, Cooktop, Dishwasher, and Sink; Morning Room Leading Outdoors for Dining Al Fresco on the Large Flagstone Patio; a Main Level Guest Room/Study with Floor-to-Ceiling Custom Cabinetry; Large Sunroom; Enclosed Porch with Heated Tile Floor and New Windows and Door, Family Room; Formal Dining and Living Rooms, a Back Staircase, and Two Powder Rooms. The Gourmet Kitchen is a Chef's Dream Featuring a Stacked Stone Wet Bar, a Center Island with a GE Profile Five-burner Cooktop, Granite Countertops, Kraftmaid Rutherford Cherry Wood (Autumn Blush) Cabinetry, Under Cabinet Lighting, and a Walk-in Pantry. Relax in the Cozy Family Room with Deep Coffered Ceilings, Custom Built-ins and a Stacked Stone Fireplace (Wood or Gas) with a Raised Hearth. The Special Features for this Home are Many and Include 10' Ceilings; Hardwood Floors Throughout the Main Level as Well as the Upper Hallway; an Incredible Custom Molding Package; Recessed Lights; Plantation Shutters; In-home Water Filtration System, In-home Speaker System, New Roof; Sump Pumps; Two New Carrier Comfort 4- Ton 14 SEER Outdoor Air Conditioning Condensing Units and Evaporator Coils; and Updated Paint. The Upstairs Master Suite includes a Sitting Room with a Wall of Built-in Floor to Ceiling Mirrored Closets, Custom Walk-in His & Her cCosets, and a Luxurious Master Bath Featuring a Soaking Tub with Pool, Pond, and Silo Views, Oversized Frameless Shower, Separate Vanities, Makeup Vanity, Heated Towel Rack, and a Separate Toilet & Bidet Room. The Upper Level also Includes a Princess Suite with Walk-in Closet with Built-ins and a New Walk-in Shower, a Ensuite Bedroom, Jack & Jill Bedrooms and an upper-level Laundry Room. The Newly Carpeted and Painted Walk-up Basement includes a Large Recreation Room, High Ceilings, a Media Room with a New 4k Optoma Projector, a Crafts Room, Full Bath, a Large Exercise Room/Gym, and a Large Unfinished Area for Extra Storage or Future Expansion. There is a New Harmar Custom Stair Lift and a Metal Ramp in the Garage Which Could Either Convey - a $25,000 Value - or Removed. The Freshly Painted Over-sized 3 Car Garage Offers Additional Storage Space. This Pristine Home is the Perfect Place to Relax or Entertain Both Inside and Out. Enjoy the Flagstone Patio with the DCS Stainless Steel Outdoor Grill and Lovely Landscaping that Leads to a Newer Gorgeous Heated Salt-water Pool with Scenic Countryside Views. Premium Location – Just a Short Walking Distance to the Golf Clubhouse and Newly Renovated Community Pool and Tennis Courts. Raspberry Falls Offers a Unique Blend of Private Country Living and Easy Access. This Extremely Beautiful Golf Course Stands on What Was Once a Raspberry Farm in a Very Fertile Area of Virginia. As a Result, You'll See Raspberry Bushes Growing Wild in the Surrounding Area. Once Upon a Time, Fox Hunts Were Held in the Area of the Course, and that Tradition is Reflected in the Name as Well. Downtown Leesburg, Some of the Best Local Wineries, Breweries, Farm Markets, Historic Sites, Regional Parks and Trails are All Just a Few Miles Away!
Location
State VA
County Loudoun
Zoning AR1
Direction Northwest
Rooms
Other Rooms Living Room, Dining Room, Primary Bedroom, Sitting Room, Bedroom 2, Bedroom 4, Kitchen, Family Room, Foyer, Breakfast Room, Bedroom 1, Sun/Florida Room, Exercise Room, Laundry, Other, Recreation Room, Utility Room, Media Room, Bathroom 1, Bathroom 2, Bathroom 3, Hobby Room, Primary Bathroom, Half Bath, Screened Porch
Basement Daylight, Partial, Rear Entrance, Sump Pump, Unfinished, Walkout Stairs, Water Proofing System, Poured Concrete, Heated, Improved
Main Level Bedrooms 1
Interior
Interior Features 2nd Kitchen, Additional Stairway, Attic, Bar, Breakfast Area, Built-Ins, Butlers Pantry, Carpet, Ceiling Fan(s), Chair Railings, Crown Moldings, Curved Staircase, Entry Level Bedroom, Family Room Off Kitchen, Floor Plan - Open, Formal/Separate Dining Room, Intercom, Kitchen - Country, Kitchen - Eat-In, Kitchen - Gourmet, Kitchen - Island, Kitchen - Table Space, Pantry, Recessed Lighting, Skylight(s), Soaking Tub, Sprinkler System, Tub Shower, Upgraded Countertops, Wainscotting, Walk-in Closet(s), Water Treat System, Wet/Dry Bar, Window Treatments, Wood Floors
Hot Water Propane
Heating Forced Air
Cooling Central A/C, Programmable Thermostat, Zoned, Multi Units
Flooring Ceramic Tile, Hardwood, Heated, Partially Carpeted, Wood
Fireplaces Number 1
Fireplaces Type Mantel(s), Stone, Equipment, Flue for Stove, Insert
Equipment Built-In Microwave, Cooktop - Down Draft, Dishwasher, Disposal, Dryer - Electric, Dryer - Front Loading, Exhaust Fan, Extra Refrigerator/Freezer, Icemaker, Instant Hot Water, Indoor Grill, Intercom, Oven - Wall, Refrigerator, Washer - Front Loading, Water Conditioner - Owned, Water Dispenser, Water Heater
Furnishings No
Fireplace Y
Window Features Double Hung,Double Pane,Screens,Skylights,Storm,Transom
Appliance Built-In Microwave, Cooktop - Down Draft, Dishwasher, Disposal, Dryer - Electric, Dryer - Front Loading, Exhaust Fan, Extra Refrigerator/Freezer, Icemaker, Instant Hot Water, Indoor Grill, Intercom, Oven - Wall, Refrigerator, Washer - Front Loading, Water Conditioner - Owned, Water Dispenser, Water Heater
Heat Source Propane - Owned
Laundry Has Laundry, Upper Floor
Exterior
Exterior Feature Deck(s), Patio(s), Porch(es), Roof, Screened
Parking Features Additional Storage Area, Garage - Side Entry, Inside Access, Oversized
Garage Spaces 13.0
Fence Split Rail, Wood, Wire
Pool Heated, Fenced, In Ground, Permits, Saltwater, Other
Utilities Available Cable TV, Phone, Phone Connected, Propane
Amenities Available Common Grounds, Pool - Outdoor, Tennis Courts
Water Access N
View Golf Course, Mountain, Pond, Scenic Vista
Roof Type Hip,Other
Street Surface Paved,Black Top
Accessibility Chairlift, Doors - Lever Handle(s), Ramp - Main Level, >84\" Garage Door
Porch Deck(s), Patio(s), Porch(es), Roof, Screened
Road Frontage City/County
Attached Garage 3
Total Parking Spaces 13
Garage Y
Building
Lot Description Backs - Open Common Area, Backs to Trees, Front Yard, Interior, Landscaping, Level, No Thru Street, Partly Wooded, Rear Yard, Rural, Poolside, Vegetation Planting, Trees/Wooded
Story 3
Foundation Slab
Sewer Public Septic, Community Septic Tank, Private Septic Tank
Water Community, Public
Architectural Style Colonial
Level or Stories 3
Additional Building Above Grade, Below Grade
Structure Type 2 Story Ceilings,9'+ Ceilings,Dry Wall,High,Vaulted Ceilings
New Construction N
Schools
Elementary Schools Frances Hazel Reid
Middle Schools Smart'S Mill
High Schools Tuscarora
School District Loudoun County Public Schools
Others
Pets Allowed Y
HOA Fee Include Common Area Maintenance,Management,Pool(s),Recreation Facility,Reserve Funds,Snow Removal,Trash
Senior Community No
Tax ID 226106431000
Ownership Fee Simple
SqFt Source Assessor
Security Features Carbon Monoxide Detector(s),Intercom,Smoke Detector
Acceptable Financing Conventional
Horse Property N
Listing Terms Conventional
Financing Conventional
Special Listing Condition Standard
Pets Allowed No Pet Restrictions
Read Less Info
Want to know what your home might be worth? Contact us for a FREE valuation!

Our team is ready to help you sell your home for the highest possible price ASAP

Bought with John Pawlowski • Pearson Smith Realty, LLC
"My job is to find and attract mastery-based agents to the office, protect the culture, and make sure everyone is happy! "
12 Terry Drive Suite 204, Newtown, Pennsylvania, 18940, United States






