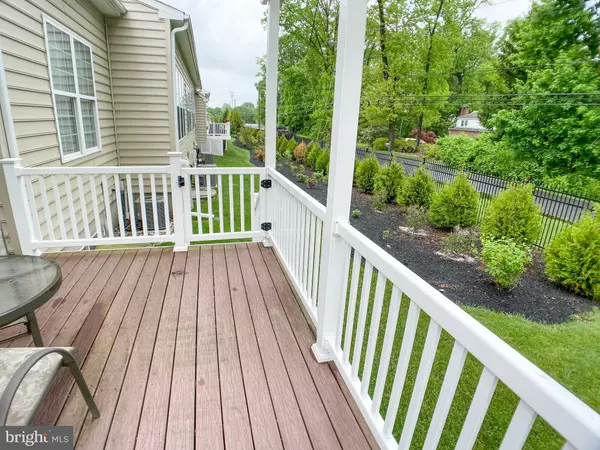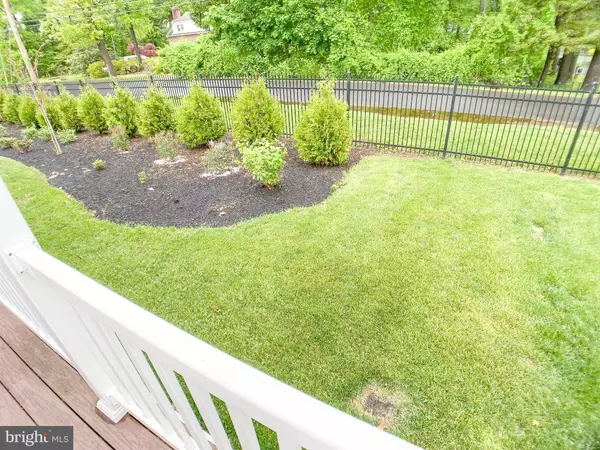$490,000
$499,900
2.0%For more information regarding the value of a property, please contact us for a free consultation.
3 Beds
4 Baths
2,775 SqFt
SOLD DATE : 09/25/2020
Key Details
Sold Price $490,000
Property Type Townhouse
Sub Type End of Row/Townhouse
Listing Status Sold
Purchase Type For Sale
Square Footage 2,775 sqft
Price per Sqft $176
Subdivision Village Of Brandywine
MLS Listing ID DENC500744
Sold Date 09/25/20
Style Traditional
Bedrooms 3
Full Baths 2
Half Baths 2
HOA Fees $245/mo
HOA Y/N Y
Abv Grd Liv Area 2,775
Originating Board BRIGHT
Year Built 2013
Annual Tax Amount $4,433
Tax Year 2020
Lot Dimensions 0.00 x 0.00
Property Description
Welcome to the Village of Brandywine, a 55+ community close to the Delaware/Pennsylvania border. This end townhouse has a main level master bedroom/bathroom with two walk-in closets and two additional bedrooms on the upper level with full bathroom and bonus room, there are also two powder rooms (main and basement). Main level laundry with utility sink, hardwood floors installed throughout and bedrooms are carpeted. The kitchen has marble counter tops and dining area with access to one of two decks. Formal dining room with crown molding and living room with ceiling fan/light and access to a large deck. recessed lighting installed in the kitchen and basement. The full finished basement has a stair chair, gas fireplace insert, waterline and additional storage. There is a two-car garage with entry into the house and a driveway that can hold two additional cars. New central air conditioner. A lighted neighborhood walking path leads to shopping and restaurants. There's also a rear entry/exit security gate that takes you to Brandywine Town Center and out to Naamans Rd. Easy access to I-95 and Routes 202 & 1 makes this a prime location for proximity to West Chester, Philadelphia, Philadelphia International Airport and Baltimore to name a few. HOA fees include a Community Club House, snow removal, trash, and lawn/landscape care. This property is a must see, schedule your tour today.
Location
State DE
County New Castle
Area Brandywine (30901)
Zoning ST
Rooms
Other Rooms Living Room, Dining Room, Primary Bedroom, Kitchen, Basement, Laundry, Bonus Room, Primary Bathroom
Basement Full, Fully Finished, Heated, Sump Pump, Windows
Main Level Bedrooms 1
Interior
Interior Features Ceiling Fan(s), Carpet, Crown Moldings, Combination Kitchen/Dining, Entry Level Bedroom, Floor Plan - Traditional, Formal/Separate Dining Room, Kitchen - Eat-In, Primary Bath(s), Recessed Lighting, Stall Shower, Upgraded Countertops, Walk-in Closet(s), Window Treatments, Wood Floors
Hot Water Electric
Heating Forced Air
Cooling Central A/C
Flooring Carpet, Ceramic Tile, Hardwood
Fireplaces Number 1
Fireplaces Type Gas/Propane, Fireplace - Glass Doors, Insert, Metal
Equipment Built-In Microwave, Dishwasher, Disposal, Dryer, Dryer - Electric, Oven/Range - Electric, Refrigerator, Washer
Furnishings No
Fireplace Y
Window Features Double Pane,Double Hung,Insulated,Screens
Appliance Built-In Microwave, Dishwasher, Disposal, Dryer, Dryer - Electric, Oven/Range - Electric, Refrigerator, Washer
Heat Source Natural Gas
Laundry Main Floor
Exterior
Exterior Feature Deck(s)
Parking Features Garage Door Opener, Inside Access
Garage Spaces 2.0
Amenities Available Club House
Water Access N
Roof Type Asbestos Shingle,Metal
Accessibility Chairlift
Porch Deck(s)
Attached Garage 2
Total Parking Spaces 2
Garage Y
Building
Story 1.5
Sewer Public Sewer
Water Public
Architectural Style Traditional
Level or Stories 1.5
Additional Building Above Grade, Below Grade
Structure Type Dry Wall
New Construction N
Schools
School District Brandywine
Others
HOA Fee Include Common Area Maintenance,Ext Bldg Maint,Lawn Maintenance,Snow Removal,Trash
Senior Community Yes
Age Restriction 55
Tax ID 06-004.00-004.C.0152
Ownership Fee Simple
SqFt Source Estimated
Security Features Electric Alarm
Horse Property N
Special Listing Condition Standard
Read Less Info
Want to know what your home might be worth? Contact us for a FREE valuation!

Our team is ready to help you sell your home for the highest possible price ASAP

Bought with Michael Kenneth Eitelman • Redfin Corporation
"My job is to find and attract mastery-based agents to the office, protect the culture, and make sure everyone is happy! "
12 Terry Drive Suite 204, Newtown, Pennsylvania, 18940, United States






