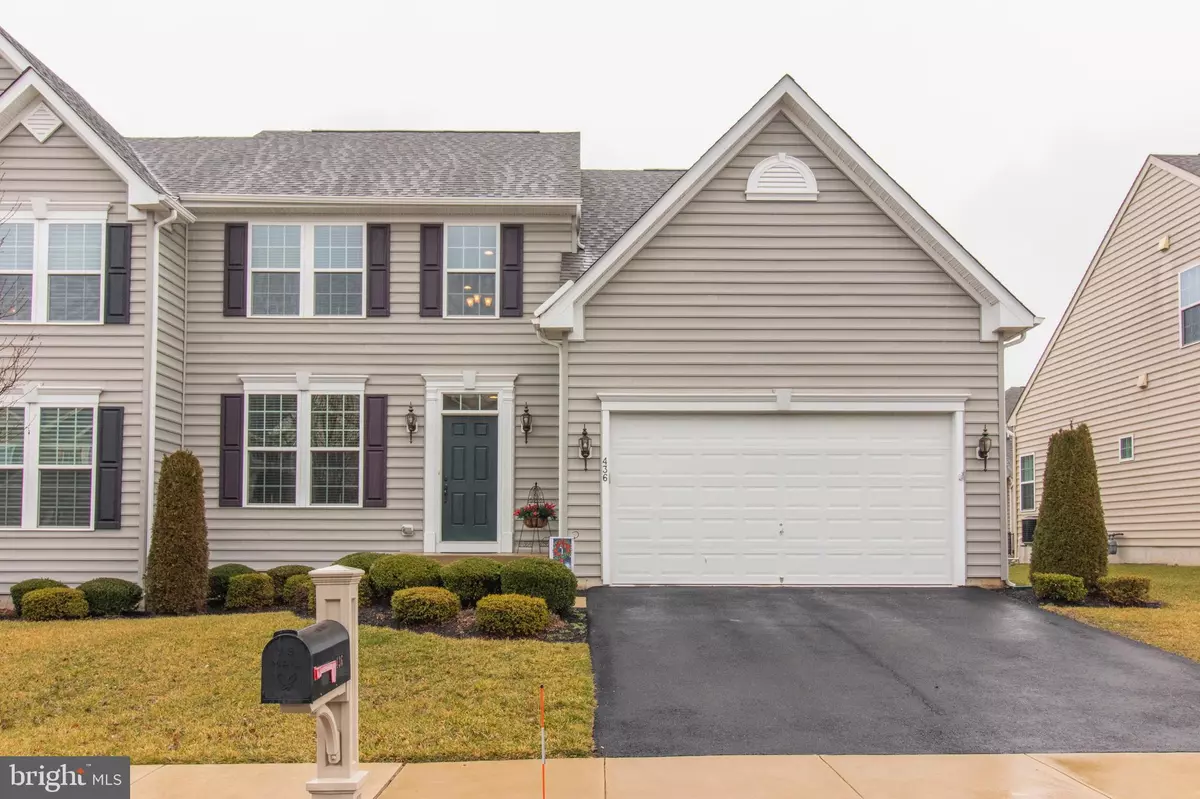$315,000
$319,900
1.5%For more information regarding the value of a property, please contact us for a free consultation.
3 Beds
3 Baths
2,350 SqFt
SOLD DATE : 03/16/2020
Key Details
Sold Price $315,000
Property Type Single Family Home
Sub Type Twin/Semi-Detached
Listing Status Sold
Purchase Type For Sale
Square Footage 2,350 sqft
Price per Sqft $134
Subdivision Village Of Fox Meadow
MLS Listing ID DENC494498
Sold Date 03/16/20
Style Carriage House
Bedrooms 3
Full Baths 2
Half Baths 1
HOA Fees $168/mo
HOA Y/N Y
Abv Grd Liv Area 2,350
Originating Board BRIGHT
Year Built 2013
Annual Tax Amount $2,667
Tax Year 2019
Lot Size 4,792 Sqft
Acres 0.11
Lot Dimensions 0.00 x 0.00
Property Description
Welcome Home! This spacious carriage home in the Villages of Fox Run, has been impeccably maintained and features gorgeous hardwood floors, a convenient first-floor master suite, and open concept living space, all complemented by the maintenance-free living and peaceful scenery of this 55+ Active Adult Community! Enter through the two-story foyer to the formal dining room filled with light. The well-appointed kitchen offers lots of upgrades including; 42 cabinets, stainless steel appliances, granite countertops, breakfast bar, and ample storage. The light and bright living room with two-story peaked ceilings features a gas fireplace and sliding glass doors that open to the Trex deck overlooking the serene backyard. The spacious first floor master bedroom is well-appointed with plenty of closet space and an en-suite bathroom with dual vanities and walk-in shower. Powder room and separate laundry room complete the first floor. Upstairs, the loft overlooks the living room, and is the perfect bonus room for use as a home office or den! Two well-sized bedrooms and a large full bathroom are also found on the second floor. Enjoy all that The Villages of Fox Run has to offer, including stunning scenery, a clubhouse perfect for entertaining, snow removal, and grounds and grass maintenance. Schedule your tour today for this lovely home conveniently located off of, Rt. 40, close to Rt. 7, Rt. 1 and I-95, makes for an easy commute to downtown Wilmington or Newark/Christiana!
Location
State DE
County New Castle
Area Newark/Glasgow (30905)
Zoning S
Rooms
Basement Full
Main Level Bedrooms 1
Interior
Heating Forced Air
Cooling Central A/C
Flooring Hardwood
Fireplaces Number 1
Fireplaces Type Gas/Propane
Equipment Dishwasher, Disposal, Microwave, Washer, Dryer, Water Heater, Range Hood, Oven - Single, Refrigerator
Fireplace Y
Appliance Dishwasher, Disposal, Microwave, Washer, Dryer, Water Heater, Range Hood, Oven - Single, Refrigerator
Heat Source Natural Gas
Exterior
Parking Features Built In
Garage Spaces 2.0
Amenities Available Club House, Common Grounds
Water Access N
Roof Type Pitched
Accessibility None
Attached Garage 2
Total Parking Spaces 2
Garage Y
Building
Story 2
Sewer Public Sewer
Water Public
Architectural Style Carriage House
Level or Stories 2
Additional Building Above Grade, Below Grade
Structure Type Dry Wall
New Construction N
Schools
School District Christina
Others
HOA Fee Include All Ground Fee,Common Area Maintenance,Lawn Maintenance,Snow Removal,Trash
Senior Community Yes
Age Restriction 55
Tax ID 10-043.10-899
Ownership Fee Simple
SqFt Source Assessor
Security Features Security System
Acceptable Financing FHA, VA, Conventional, Cash
Listing Terms FHA, VA, Conventional, Cash
Financing FHA,VA,Conventional,Cash
Special Listing Condition Standard
Read Less Info
Want to know what your home might be worth? Contact us for a FREE valuation!

Our team is ready to help you sell your home for the highest possible price ASAP

Bought with Peggy Centrella • Patterson-Schwartz-Hockessin
"My job is to find and attract mastery-based agents to the office, protect the culture, and make sure everyone is happy! "
12 Terry Drive Suite 204, Newtown, Pennsylvania, 18940, United States






