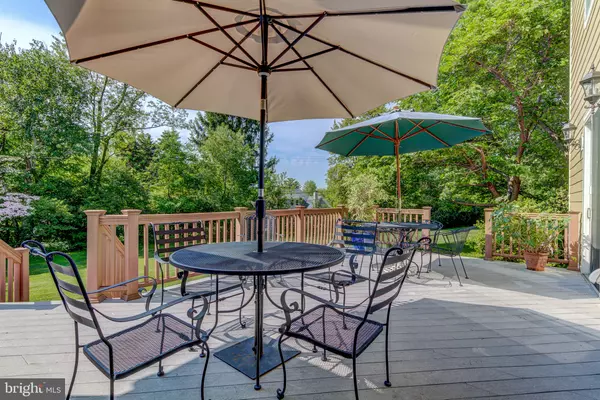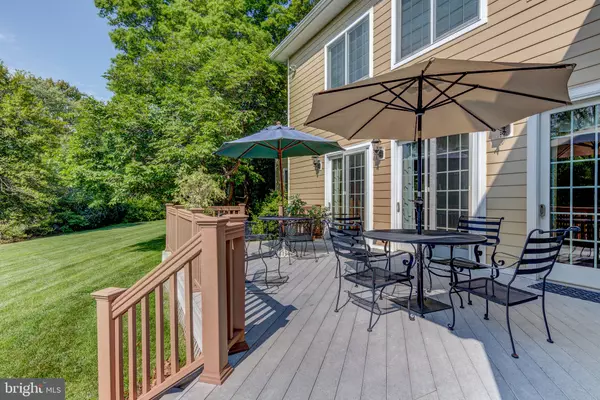$945,000
$945,000
For more information regarding the value of a property, please contact us for a free consultation.
5 Beds
6 Baths
6,200 SqFt
SOLD DATE : 05/14/2021
Key Details
Sold Price $945,000
Property Type Single Family Home
Sub Type Detached
Listing Status Sold
Purchase Type For Sale
Square Footage 6,200 sqft
Price per Sqft $152
Subdivision Sedgely Farms
MLS Listing ID DENC523248
Sold Date 05/14/21
Style Colonial
Bedrooms 5
Full Baths 5
Half Baths 1
HOA Fees $3/ann
HOA Y/N Y
Abv Grd Liv Area 6,200
Originating Board BRIGHT
Year Built 2001
Annual Tax Amount $6,704
Tax Year 2020
Lot Size 1.140 Acres
Acres 1.14
Property Description
Elegant Federal style 5 bedroom 5.1 bath home located on a private 1+ acre lot in desirable Sedgely Farms. A country like setting minutes from schools, most notably Tatnall, shopping and parks with an easy commute North or South. This exceptional brick home combines traditional architecture with a modern Floor-plan, upscale interior and gardens create a perfect flow for family living and entertaining. A two story entry w/marble tiles adjoins formal living and dining rooms and leads to an open plan mahogany kitchen w/ high end finishes, 2 family room spaces and informal dining. Surrounding French doors to a composite wrap around deck allows for a broad view of the private and lush landscaping - bringing the outdoors inside. An intimate screening room, private office, powder room and pantry complete the main level. A grand staircase leads to the 2nd floor with a master suite that includes bath, walk-in closet and private office/dressing room, 1 bedroom with bath and 2 bedrooms with jack and jill bath and laundry room. A 2nd floor in-law apartment and 3rd floor family room w/ full bath adjoin the 2nd floor and are also accessible from a stairway in the kitchen area. A 4-car garage and abundant storage space throughout complete this unique, move-in ready home.
Location
State DE
County New Castle
Area Hockssn/Greenvl/Centrvl (30902)
Zoning NC15
Rooms
Other Rooms Living Room, Dining Room, Primary Bedroom, Bedroom 2, Bedroom 3, Kitchen, Family Room, Bedroom 1, In-Law/auPair/Suite, Laundry, Other, Attic
Interior
Interior Features Ceiling Fan(s), Dining Area, Kitchen - Island, Primary Bath(s), Skylight(s), Stall Shower, Wet/Dry Bar
Hot Water Natural Gas
Heating Other
Cooling Central A/C
Flooring Fully Carpeted, Tile/Brick, Wood
Fireplaces Number 2
Fireplaces Type Marble, Stone
Equipment Built-In Microwave, Cooktop, Dishwasher, Oven - Double, Oven - Wall
Fireplace Y
Appliance Built-In Microwave, Cooktop, Dishwasher, Oven - Double, Oven - Wall
Heat Source Natural Gas
Laundry Upper Floor
Exterior
Exterior Feature Deck(s)
Parking Features Inside Access
Garage Spaces 4.0
Utilities Available Cable TV
Water Access N
Roof Type Pitched,Shingle
Accessibility None
Porch Deck(s)
Attached Garage 4
Total Parking Spaces 4
Garage Y
Building
Lot Description Front Yard, Level, Open, Rear Yard, SideYard(s)
Story 2
Foundation Slab
Sewer Public Sewer
Water Public
Architectural Style Colonial
Level or Stories 2
Additional Building Above Grade, Below Grade
Structure Type Cathedral Ceilings,High,9'+ Ceilings
New Construction N
Schools
School District Red Clay Consolidated
Others
Senior Community No
Tax ID 07-028.40-014
Ownership Fee Simple
SqFt Source Estimated
Special Listing Condition Standard
Read Less Info
Want to know what your home might be worth? Contact us for a FREE valuation!

Our team is ready to help you sell your home for the highest possible price ASAP

Bought with Vincent R Cyr • Keller Williams Real Estate - West Chester
"My job is to find and attract mastery-based agents to the office, protect the culture, and make sure everyone is happy! "
12 Terry Drive Suite 204, Newtown, Pennsylvania, 18940, United States






