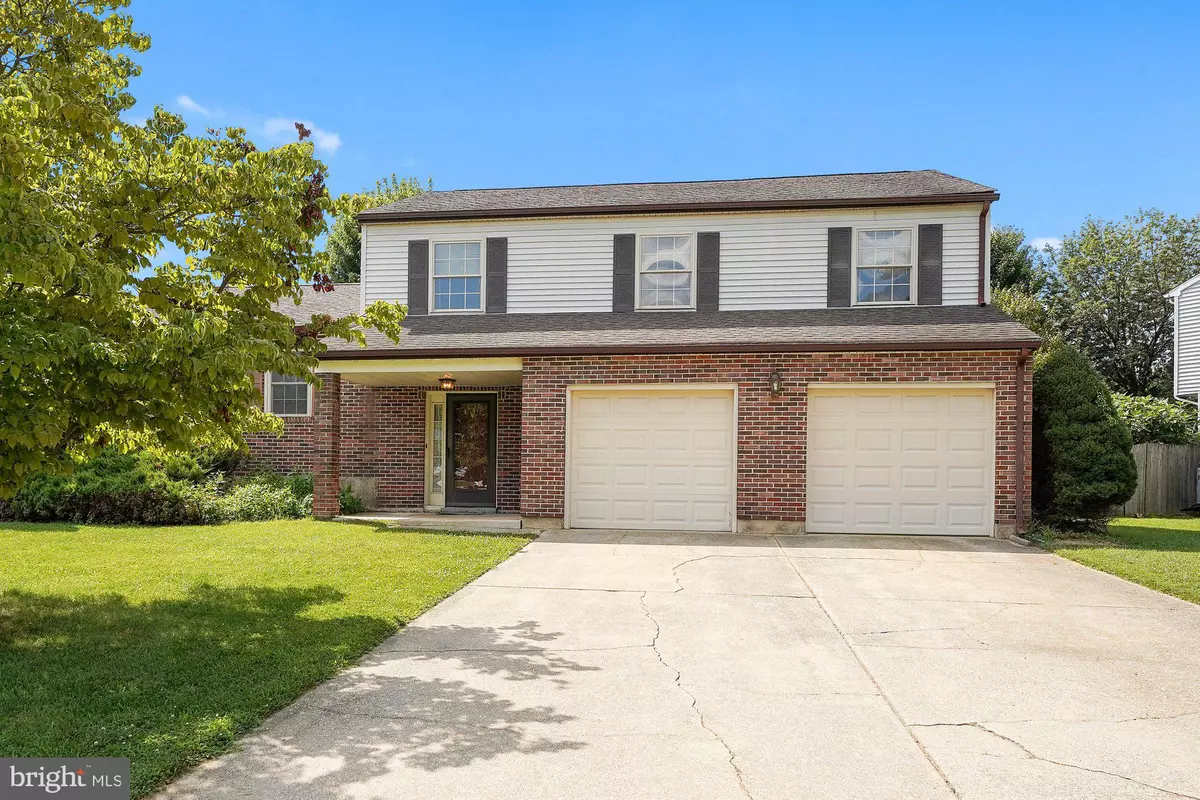$360,000
$359,900
For more information regarding the value of a property, please contact us for a free consultation.
3 Beds
3 Baths
1,856 SqFt
SOLD DATE : 11/17/2021
Key Details
Sold Price $360,000
Property Type Single Family Home
Sub Type Detached
Listing Status Sold
Purchase Type For Sale
Square Footage 1,856 sqft
Price per Sqft $193
Subdivision Salem Woods
MLS Listing ID DENC2003852
Sold Date 11/17/21
Style Split Level,A-Frame,Traditional
Bedrooms 3
Full Baths 2
Half Baths 1
HOA Fees $7/ann
HOA Y/N Y
Abv Grd Liv Area 1,856
Originating Board BRIGHT
Year Built 1987
Annual Tax Amount $3,519
Tax Year 2021
Lot Size 9,583 Sqft
Acres 0.22
Lot Dimensions 114.20 x 139.60
Property Description
Beautiful 3/4 bedroom home in a great neighborhood. Many incredible upgrades and additions to this beautifully remodeled home. Entry level Family/Rec room with a half bath and gas fireplace; a formal living room, plus an amazing great room with cathedral ceilings, a second marble gas fireplace, and sliders to the Trex deck and patio. Large eat in country kitchen. Expanded Master bedroom with full private ensuite bath, large walk in closet plus a bonus room/bedroom or office. Lots of storage with an expanded full walk out basement. Fenced back yard with a deck, private patio and Hot Tub! Upgraded energy efficient windows. Kitchen remodeled in 2018 with all new cabinets and granite countertops. New HVAC and Water Heater replaced in 2019. Large neighborhood park directly across the street with soccer field, baseball field, tennis courts, playground and walking trails. Oversized 2/3 car garage. Absolutely must see.
Location
State DE
County New Castle
Area Newark/Glasgow (30905)
Zoning NC6.5
Direction Northeast
Rooms
Other Rooms Living Room, Primary Bedroom, Bedroom 2, Kitchen, Family Room, Bedroom 1, Other, Attic
Basement Partial, Unfinished, Connecting Stairway, Daylight, Partial, Rear Entrance, Sump Pump, Walkout Stairs, Windows, Workshop
Interior
Interior Features Primary Bath(s), Butlers Pantry, Ceiling Fan(s), Kitchen - Eat-In
Hot Water Propane
Heating Heat Pump - Electric BackUp, Forced Air
Cooling Central A/C, Ceiling Fan(s), Energy Star Cooling System, Programmable Thermostat
Flooring Fully Carpeted, Vinyl
Fireplaces Number 2
Fireplaces Type Fireplace - Glass Doors, Gas/Propane, Mantel(s)
Equipment Built-In Range, Dishwasher, Disposal, Oven/Range - Electric, Range Hood, Refrigerator, Water Heater - High-Efficiency
Furnishings No
Fireplace Y
Window Features Double Pane,Energy Efficient,Insulated,Vinyl Clad
Appliance Built-In Range, Dishwasher, Disposal, Oven/Range - Electric, Range Hood, Refrigerator, Water Heater - High-Efficiency
Heat Source Central, Electric
Laundry Basement, Hookup
Exterior
Exterior Feature Deck(s), Patio(s), Porch(es)
Parking Features Garage Door Opener, Additional Storage Area, Garage - Front Entry, Inside Access, Oversized
Garage Spaces 2.0
Fence Panel, Wood
Utilities Available Cable TV, Electric Available, Multiple Phone Lines
Amenities Available None
Water Access N
Roof Type Shingle,Asphalt
Accessibility None
Porch Deck(s), Patio(s), Porch(es)
Attached Garage 2
Total Parking Spaces 2
Garage Y
Building
Lot Description Level, Rear Yard
Story 1.5
Foundation Concrete Perimeter, Block
Sewer Public Sewer
Water Public
Architectural Style Split Level, A-Frame, Traditional
Level or Stories 1.5
Additional Building Above Grade, Below Grade
Structure Type Cathedral Ceilings
New Construction N
Schools
High Schools Christiana
School District Christina
Others
Pets Allowed Y
HOA Fee Include Common Area Maintenance,Management
Senior Community No
Tax ID 09-037.40-259
Ownership Fee Simple
SqFt Source Assessor
Security Features Carbon Monoxide Detector(s),Smoke Detector
Acceptable Financing Conventional, VA
Listing Terms Conventional, VA
Financing Conventional,VA
Special Listing Condition Standard
Pets Allowed No Pet Restrictions
Read Less Info
Want to know what your home might be worth? Contact us for a FREE valuation!

Our team is ready to help you sell your home for the highest possible price ASAP

Bought with Valerie Miller • Keller Williams Real Estate - Media
"My job is to find and attract mastery-based agents to the office, protect the culture, and make sure everyone is happy! "
12 Terry Drive Suite 204, Newtown, Pennsylvania, 18940, United States






