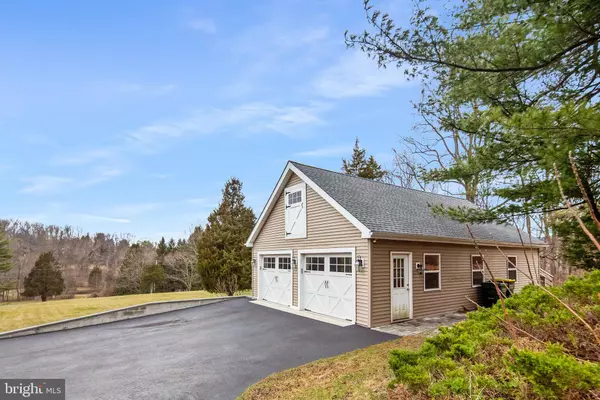$455,000
$485,000
6.2%For more information regarding the value of a property, please contact us for a free consultation.
3 Beds
3 Baths
2,661 SqFt
SOLD DATE : 03/20/2020
Key Details
Sold Price $455,000
Property Type Single Family Home
Sub Type Detached
Listing Status Sold
Purchase Type For Sale
Square Footage 2,661 sqft
Price per Sqft $170
MLS Listing ID PABU487646
Sold Date 03/20/20
Style Traditional
Bedrooms 3
Full Baths 3
HOA Y/N N
Abv Grd Liv Area 2,661
Originating Board BRIGHT
Year Built 1974
Annual Tax Amount $7,281
Tax Year 2020
Lot Size 4.610 Acres
Acres 4.61
Lot Dimensions 0.00 x 0.00
Property Description
Tired of scrolling through listings with the same old 'cookie cutter' houses? Look no further! This home is oozing with character with it's exposed beams, cathedral ceilings, and huge picture windows that bring lots of natural light and offer long distance pastoral views of the Durham countryside. This 3 bedroom/ 3 bath chalet style home is proudly perched up on a hill, accessed by a winding paved driveway and sited on 4.6 acres of gently sloping hillside dotted with flowering trees and mature landscaping. Upon entering the main level you have a wonderful open floor plan with a remodeled kitchen featuring cherry cabinetry, granite countertops, and stainless steel appliances. The kitchen is open to a spacious dining area and family room featuring a cozy fireplace with unique copper details. Down the hall you will find 2 bedrooms on the main level and a gorgeously updated hall bath with warm hues from the slate tiles and soapstone vanity. Upstairs you will find the soaring master bedroom addition, with vaulted ceilings and huge picture windows, complete with spacious walk in closet and upper deck off the sitting area to enjoy your morning coffee and listen to the birds. The lower level offers lots of flexibility as either a large family room/rec space or could be additional bedroom space for extended family quarters, as it has a full bath and two outside entrances at grade level. The shiplap barnwood and exposed stone walls bring warmth and character to this space as well. An oversized detached garage deep enough for 4 cars, with bonus room above, would appease any handyman or hobbyist alike. Convenient commuter access to NY, NJ and the Lehigh Valley, but just far enough to enjoy your peace and quiet at this charming country home.
Location
State PA
County Bucks
Area Durham Twp (10111)
Zoning RP
Direction North
Rooms
Other Rooms Living Room, Primary Bedroom, Bedroom 2, Bedroom 3, Kitchen, Family Room, Laundry, Bathroom 2, Bathroom 3, Primary Bathroom
Basement Full
Main Level Bedrooms 2
Interior
Interior Features Exposed Beams, Floor Plan - Open, Kitchen - Island, Walk-in Closet(s), Wood Floors
Hot Water Oil
Heating Hot Water
Cooling Wall Unit
Flooring Hardwood
Fireplaces Number 1
Fireplaces Type Wood
Equipment Built-In Microwave, Built-In Range, Dishwasher, Refrigerator, Stainless Steel Appliances
Furnishings No
Fireplace Y
Appliance Built-In Microwave, Built-In Range, Dishwasher, Refrigerator, Stainless Steel Appliances
Heat Source Oil
Laundry Basement, Hookup
Exterior
Water Access N
View Pasture, Scenic Vista, Valley
Roof Type Architectural Shingle
Accessibility None
Garage N
Building
Lot Description Sloping, Rural, Open
Story 3+
Sewer On Site Septic
Water Private
Architectural Style Traditional
Level or Stories 3+
Additional Building Above Grade, Below Grade
New Construction N
Schools
Elementary Schools Durham Nockamixon
Middle Schools Palms
High Schools Palisades
School District Palisades
Others
Senior Community No
Tax ID 11-004-033-005
Ownership Fee Simple
SqFt Source Assessor
Acceptable Financing Cash, Conventional, FHA, USDA, VA
Listing Terms Cash, Conventional, FHA, USDA, VA
Financing Cash,Conventional,FHA,USDA,VA
Special Listing Condition Standard
Read Less Info
Want to know what your home might be worth? Contact us for a FREE valuation!

Our team is ready to help you sell your home for the highest possible price ASAP

Bought with Mindy H Grossinger • Corcoran Sawyer Smith
"My job is to find and attract mastery-based agents to the office, protect the culture, and make sure everyone is happy! "
12 Terry Drive Suite 204, Newtown, Pennsylvania, 18940, United States






