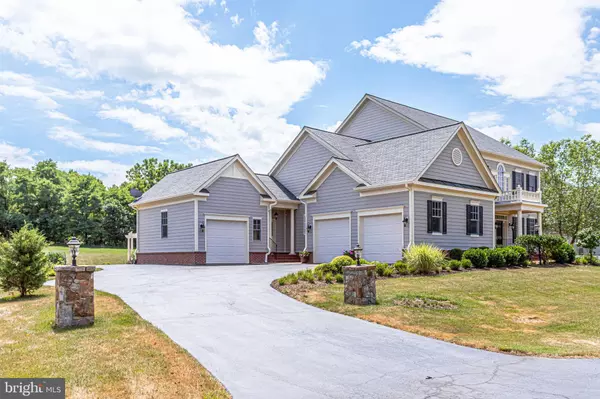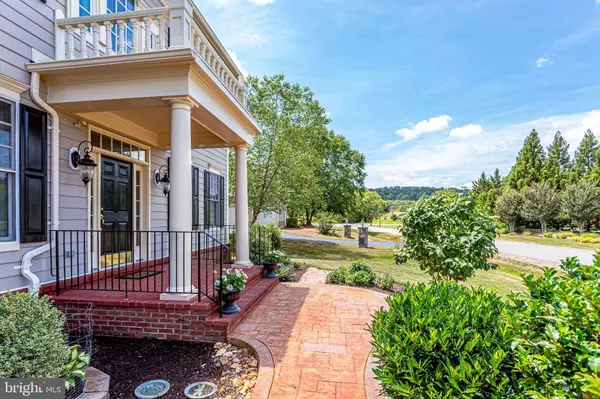$890,000
$899,900
1.1%For more information regarding the value of a property, please contact us for a free consultation.
4 Beds
5 Baths
4,601 SqFt
SOLD DATE : 11/16/2020
Key Details
Sold Price $890,000
Property Type Single Family Home
Sub Type Detached
Listing Status Sold
Purchase Type For Sale
Square Footage 4,601 sqft
Price per Sqft $193
Subdivision Raspberry Falls
MLS Listing ID VALO419222
Sold Date 11/16/20
Style Colonial
Bedrooms 4
Full Baths 4
Half Baths 1
HOA Fees $205/mo
HOA Y/N Y
Abv Grd Liv Area 4,601
Originating Board BRIGHT
Year Built 2003
Annual Tax Amount $8,311
Tax Year 2020
Lot Size 0.720 Acres
Acres 0.72
Property Description
Come see this 4,600 sq ft. custom luxury home in the picturesque Raspberry Falls Golf Community. Great amenities, golf course and club house, pool, lake, and tennis courts. Must see the huge addition on the back of the house with sunroom, family room, kitchen and bathroom. The addition opens up onto a full deck across the back of the house and looks out onto a huge beautifully landscaped backyard with brick patio and garden trellis. The home is Beautifully finished and meticulously maintained with 4 Bedroom and 4.5 Bathroom. Roof Replaced, Exterior Painted and Driveway re-surfaced 2020. AC replaced in 2019, Many Appliances only a year old. Open Floor Plan. Hard to find main-floor Master Suite with a large walk in closet. Kitchen, dining room with built in buffet, and two full baths on the main level. Hardwood floors on the main level. Upper level has 3 bedrooms, 2 full bathrooms and rec. room. Great Location in the Raspberry Falls Golf Course community, Walk to Golf/Pool/Tennis and lake. Nice and quiet with great mountain views. Don't miss this one!
Location
State VA
County Loudoun
Zoning 03
Rooms
Basement Full, Unfinished, Outside Entrance, Walkout Stairs
Main Level Bedrooms 1
Interior
Interior Features 2nd Kitchen, Kitchen - Island, Carpet, Ceiling Fan(s), Dining Area, Floor Plan - Open, Primary Bath(s)
Hot Water Propane
Heating Forced Air
Cooling Central A/C
Fireplaces Number 1
Equipment Built-In Microwave, Built-In Range, Dishwasher, Disposal, Dryer, Refrigerator, Washer
Appliance Built-In Microwave, Built-In Range, Dishwasher, Disposal, Dryer, Refrigerator, Washer
Heat Source Propane - Owned
Exterior
Exterior Feature Patio(s)
Parking Features Garage - Front Entry, Garage Door Opener
Garage Spaces 3.0
Amenities Available Swimming Pool, Tennis Courts, Golf Course Membership Available
Water Access N
View Mountain
Accessibility None
Porch Patio(s)
Attached Garage 3
Total Parking Spaces 3
Garage Y
Building
Story 3
Sewer Public Sewer
Water Public
Architectural Style Colonial
Level or Stories 3
Additional Building Above Grade, Below Grade
New Construction N
Schools
Elementary Schools Frances Hazel Reid
Middle Schools Smart'S Mill
High Schools Tuscarora
School District Loudoun County Public Schools
Others
HOA Fee Include Trash,Snow Removal
Senior Community No
Tax ID 227303091000
Ownership Fee Simple
SqFt Source Assessor
Special Listing Condition Standard
Read Less Info
Want to know what your home might be worth? Contact us for a FREE valuation!

Our team is ready to help you sell your home for the highest possible price ASAP

Bought with Laura Gaiser • Sheridan-MacMahon Ltd.
"My job is to find and attract mastery-based agents to the office, protect the culture, and make sure everyone is happy! "
12 Terry Drive Suite 204, Newtown, Pennsylvania, 18940, United States






