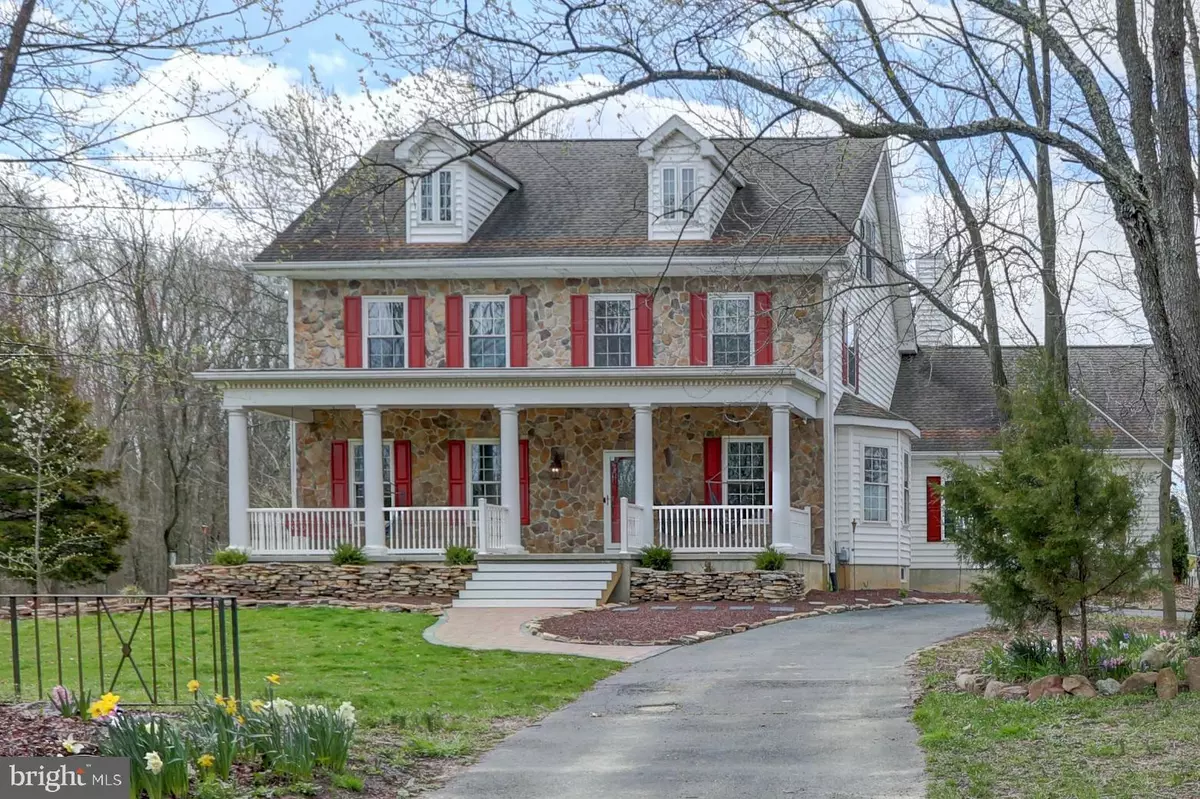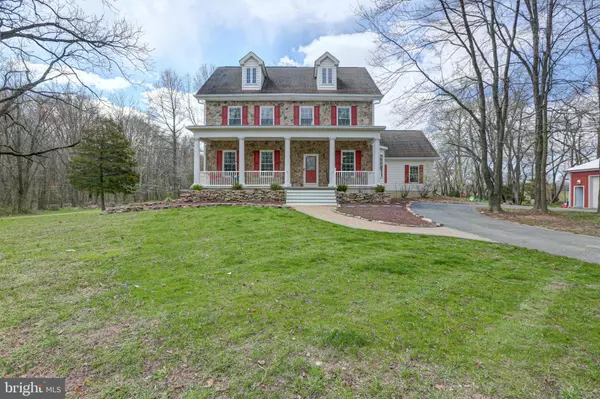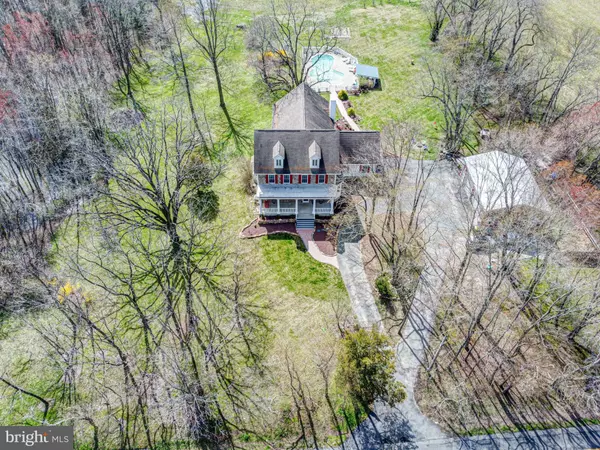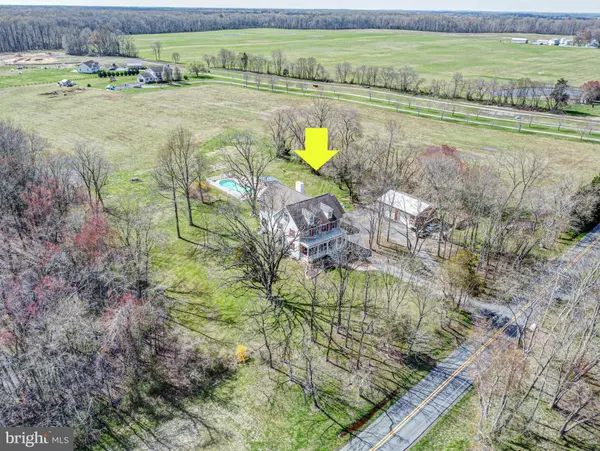$850,000
$875,000
2.9%For more information regarding the value of a property, please contact us for a free consultation.
6 Beds
5 Baths
6,210 SqFt
SOLD DATE : 06/11/2021
Key Details
Sold Price $850,000
Property Type Single Family Home
Sub Type Detached
Listing Status Sold
Purchase Type For Sale
Square Footage 6,210 sqft
Price per Sqft $136
Subdivision None Available
MLS Listing ID DENC522482
Sold Date 06/11/21
Style Georgian
Bedrooms 6
Full Baths 4
Half Baths 1
HOA Y/N N
Abv Grd Liv Area 5,070
Originating Board BRIGHT
Year Built 2004
Annual Tax Amount $6,446
Tax Year 2020
Lot Size 11.680 Acres
Acres 11.68
Lot Dimensions 0.00 x 0.00
Property Description
Welcome to 930 Grears Corner Rd. This stunningpropertyspans over11 acres including a pool, pole barn,fruit trees,blackberries, and farmed land! This home is sure to impress!Admire the stone facadeas you walk up the wide entry stairs to the 38' long frontporch.Upon entry through the front door you will see travertine flooring flowing into the office to your right and hand-scraped hardwood flooring throughout the remainder. Thisis only the beginning! The first floor features the office, large formal living room with pellet stove, formal dining room with custommoldings and a butlers pantry. The large eat-in kitchen features newly addedgranite countertops, recessed lighting, 42" maple cabinets, and stainless steel appliances. The eat-in portion overlooks the pool and connects directly to the family room. Spend time here relaxing near the stonewall featuring a propane fireplace and admire the wood beams on your heightened ceilings. Most of all, enjoy the natural lighting and sunsets looking out at the pool through the sliding glass doors! Walk down the hall and noticea huge storage closet, large powder room, andspacious laundry/mud room that features custom laundry basket storage! Traveling up to the second floor will lead you to a princess suite that features a bathroom with HEATED tile floor and large walk-in closet.You will also find a hall bathroom with travertine flooring and dual vanities,two additional bedrooms, and the master bedroom and bathroom. Don't miss the barn doors while on your tour!What a retreat the master bedroom is...hardwood flooring throughout, two large walk-in closets, custom blinds, board and batten accent grid wall, and a stone fireplace... who wouldnt want to wake up here!! The natural light and the view make it all worth it! Mosey your way to the left, towards the barn doors, and you will have reached a spa bath like no other. With HEATED tile flooring, a WIFI enabled shower with two showe rheads (that's right-- alexa will start your shower and music), a large jettedtub, and two separate vanities, this bathroom is truly 5-stars.The loft on the third floor is an bonusareathat can be used for endless possibilities. Equipped with built-in shelving and countertops,this 900+ square foot space will quickly be your favorite spot. The mostly finished basement has another surprise...a flex apartment-style designfeaturing two bedrooms (one with a walk-in closet with custom shelving), a family room, kitchen (featuring custom cabinets and concrete countertops), and a full bathroom with HEATED tile flooring. After you're exhausted from touring 4 floors, save some energy to walk the grounds of this 11 acre property! Once outside you will see a 30 x 40 pole barn perfect for storage, projects, car maintenance, or anything that suits you. Walk along the stamped concrete walkway to get to the custom pool. Take a dip, swim, or just relax under the seating area. With all this home and property have to offer, who wouldnt want to live here! Schedule your private showings quickly before this one is gone!
Location
State DE
County New Castle
Area South Of The Canal (30907)
Zoning SR
Rooms
Other Rooms Living Room, Dining Room, Primary Bedroom, Bedroom 2, Bedroom 3, Kitchen, Family Room, Bedroom 1, Laundry, Loft, Office, Bathroom 1, Bathroom 2, Primary Bathroom, Half Bath
Basement Partially Finished, Outside Entrance, Poured Concrete, Space For Rooms, Sump Pump
Interior
Interior Features Attic, Breakfast Area, Built-Ins, Butlers Pantry, Chair Railings, Crown Moldings, Dining Area, Efficiency, Exposed Beams, Family Room Off Kitchen, Floor Plan - Traditional, Formal/Separate Dining Room, Kitchen - Country, Kitchen - Eat-In, Pantry, Recessed Lighting, Stall Shower, Upgraded Countertops, Walk-in Closet(s), Water Treat System, Window Treatments, Wood Floors, Wood Stove
Hot Water Propane
Heating Wood Burn Stove, Heat Pump(s)
Cooling Central A/C
Fireplaces Type Gas/Propane
Equipment Built-In Microwave, Built-In Range, Dishwasher, Dryer - Gas, Energy Efficient Appliances, Washer, Refrigerator
Furnishings No
Fireplace Y
Window Features Double Hung,Double Pane,Casement,Energy Efficient,Insulated
Appliance Built-In Microwave, Built-In Range, Dishwasher, Dryer - Gas, Energy Efficient Appliances, Washer, Refrigerator
Heat Source Electric
Laundry Main Floor
Exterior
Exterior Feature Porch(es)
Parking Features Garage - Front Entry, Covered Parking, Oversized
Garage Spaces 4.0
Pool In Ground
Utilities Available Under Ground, Cable TV, Propane, Phone Connected
Water Access N
View Pasture, Trees/Woods
Accessibility None
Porch Porch(es)
Road Frontage Private
Attached Garage 2
Total Parking Spaces 4
Garage Y
Building
Lot Description Backs - Open Common Area, Level, Not In Development, Rural
Story 4
Foundation Concrete Perimeter
Sewer On Site Septic
Water Well
Architectural Style Georgian
Level or Stories 4
Additional Building Above Grade, Below Grade
New Construction N
Schools
School District Appoquinimink
Others
Pets Allowed Y
Senior Community No
Tax ID 14-019.00-229
Ownership Fee Simple
SqFt Source Assessor
Acceptable Financing Negotiable
Horse Property N
Listing Terms Negotiable
Financing Negotiable
Special Listing Condition Standard
Pets Allowed No Pet Restrictions
Read Less Info
Want to know what your home might be worth? Contact us for a FREE valuation!

Our team is ready to help you sell your home for the highest possible price ASAP

Bought with Megan Aitken • Keller Williams Realty
"My job is to find and attract mastery-based agents to the office, protect the culture, and make sure everyone is happy! "
12 Terry Drive Suite 204, Newtown, Pennsylvania, 18940, United States






