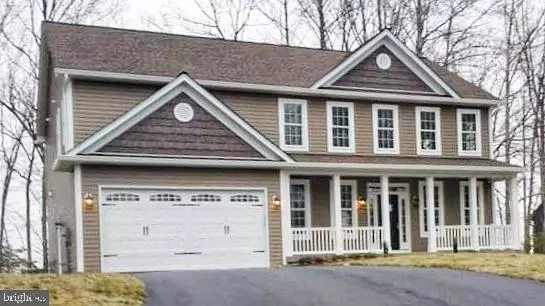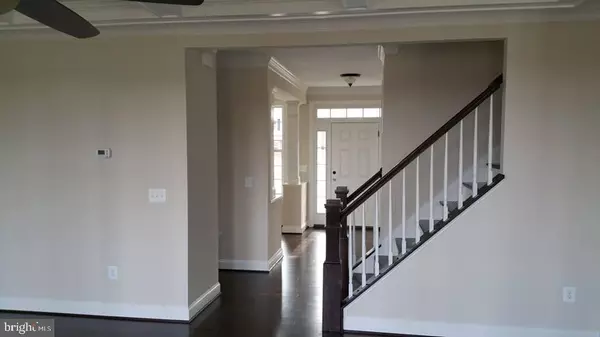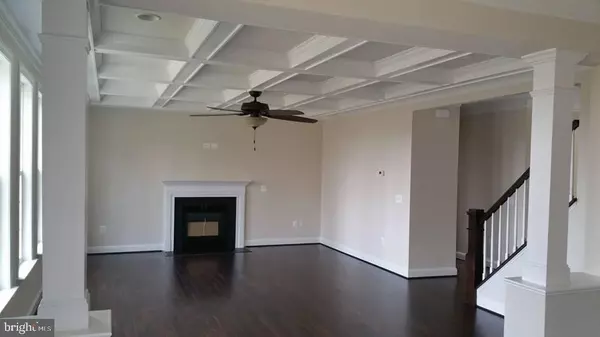$610,000
$610,000
For more information regarding the value of a property, please contact us for a free consultation.
4 Beds
4 Baths
3,062 SqFt
SOLD DATE : 04/05/2021
Key Details
Sold Price $610,000
Property Type Single Family Home
Sub Type Detached
Listing Status Sold
Purchase Type For Sale
Square Footage 3,062 sqft
Price per Sqft $199
Subdivision Embrey
MLS Listing ID VAFB116922
Sold Date 04/05/21
Style Colonial,Craftsman
Bedrooms 4
Full Baths 3
Half Baths 1
HOA Y/N N
Abv Grd Liv Area 3,062
Originating Board BRIGHT
Year Built 2020
Annual Tax Amount $722
Tax Year 2020
Lot Size 0.540 Acres
Acres 0.54
Property Description
BRAND NEW CONSTRUCTION STARTING IN TWO WEEKS The Aubrey by Built Right Homes Stunning Craftsman Details throughout 4 BR, 3.5 BA Gourmet center-island kitchen w/granite, 42" cabinets, double sink and spacious pantry, Great Room w/Gas Fireplace, Dining Room with Butler's Pantry, Formal Living Room, Luxury Owner's Suite w/10x10 walk-in closet and spa bath Welcoming Front Porch, 16x10 Deck, Stone and Vinyl Siding There's time for you to pick all your finishes Built Right Homes is an award winning builder FABA's Builder of the Year, Best of the Burg, Parade of Homes Best in Show, Realtor's Choice and Best Curb Appeal Please call for more information We would love to Build for You! (Photos similar, plan will be reversed)
Location
State VA
County Fredericksburg City
Zoning R2
Rooms
Other Rooms Living Room, Dining Room, Primary Bedroom, Bedroom 2, Bedroom 3, Bedroom 4, Kitchen, Family Room, Basement, Foyer, Breakfast Room, Laundry, Bathroom 2, Bathroom 3, Primary Bathroom, Half Bath
Basement Connecting Stairway, Full, Heated, Poured Concrete, Unfinished
Interior
Interior Features Breakfast Area, Butlers Pantry, Carpet, Ceiling Fan(s), Chair Railings, Crown Moldings, Family Room Off Kitchen, Floor Plan - Traditional, Formal/Separate Dining Room, Kitchen - Gourmet, Kitchen - Island, Primary Bath(s), Pantry, Recessed Lighting, Soaking Tub, Walk-in Closet(s), Wood Floors
Hot Water Propane, Tankless
Heating Heat Pump - Gas BackUp
Cooling Central A/C, Ceiling Fan(s)
Flooring Carpet, Hardwood, Ceramic Tile, Vinyl
Fireplaces Number 1
Fireplaces Type Gas/Propane
Equipment Built-In Microwave, Dishwasher, Disposal, Exhaust Fan, Icemaker, Oven/Range - Gas, Range Hood, Refrigerator, Stainless Steel Appliances, Washer/Dryer Hookups Only, Water Heater - Tankless
Furnishings No
Fireplace Y
Window Features Double Hung,Screens,Transom,Vinyl Clad
Appliance Built-In Microwave, Dishwasher, Disposal, Exhaust Fan, Icemaker, Oven/Range - Gas, Range Hood, Refrigerator, Stainless Steel Appliances, Washer/Dryer Hookups Only, Water Heater - Tankless
Heat Source Electric, Propane - Leased
Laundry Hookup, Upper Floor
Exterior
Exterior Feature Deck(s), Porch(es)
Parking Features Garage - Front Entry, Garage Door Opener, Inside Access
Garage Spaces 2.0
Utilities Available Cable TV Available, Propane, Under Ground, Sewer Available, Water Available, Phone Available
Water Access N
Roof Type Architectural Shingle
Accessibility Other
Porch Deck(s), Porch(es)
Attached Garage 2
Total Parking Spaces 2
Garage Y
Building
Lot Description Corner
Story 3
Sewer Public Sewer
Water Public
Architectural Style Colonial, Craftsman
Level or Stories 3
Additional Building Above Grade, Below Grade
Structure Type 9'+ Ceilings,Dry Wall,Cathedral Ceilings
New Construction Y
Schools
Elementary Schools Hugh Mercer
Middle Schools Walker Grant
High Schools James Monroe
School District Fredericksburg City Public Schools
Others
Senior Community No
Tax ID 7779-44-4555
Ownership Fee Simple
SqFt Source Assessor
Special Listing Condition Standard
Read Less Info
Want to know what your home might be worth? Contact us for a FREE valuation!

Our team is ready to help you sell your home for the highest possible price ASAP

Bought with Non Member • Non Subscribing Office

"My job is to find and attract mastery-based agents to the office, protect the culture, and make sure everyone is happy! "
12 Terry Drive Suite 204, Newtown, Pennsylvania, 18940, United States






