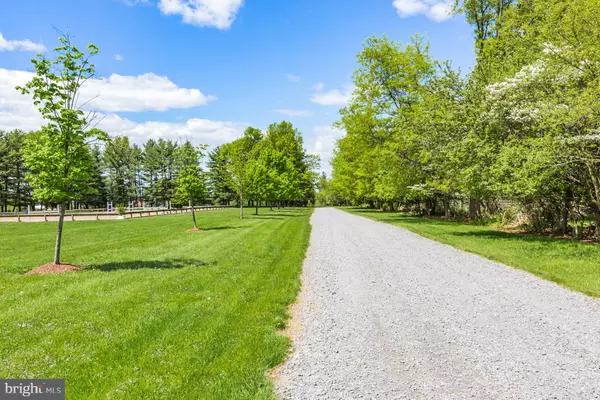$3,050,000
$3,400,000
10.3%For more information regarding the value of a property, please contact us for a free consultation.
5 Beds
7 Baths
79.62 Acres Lot
SOLD DATE : 12/22/2021
Key Details
Sold Price $3,050,000
Property Type Single Family Home
Sub Type Detached
Listing Status Sold
Purchase Type For Sale
Subdivision None Available
MLS Listing ID NJHT2000186
Sold Date 12/22/21
Style Colonial,Farmhouse/National Folk
Bedrooms 5
Full Baths 5
Half Baths 2
HOA Y/N N
Originating Board BRIGHT
Year Built 2006
Annual Tax Amount $657
Tax Year 2020
Lot Size 79.620 Acres
Acres 79.62
Property Description
Two decades ago, Riding Mill Farm was acquired by the present owners and they embarked on a major renovation, removing a 1950s addition to the original cottage on the 79-acre property and replacing it with an absolutely gorgeous stone house that fits right in keeping with the historic character of the Amwell Valley, renaming it after the village in England where they had their first home. Each part of the farm has been restored, from the dressage/show jumping arena equipped with all-weather footing, to the 8-stall barn with a feed/tack room, wash stall, fly systems, heaters and more. Part of the renovation included management of the 15 acres of woods, which have an incredible selection of trees with trails feeding their way through for walking or riding. You can, in fact, ride a horse from the farm on the Amwell Valley Trails for more than 70 miles! The home is filled with modern amenities, and includes 5 bedrooms, 5 full bathrooms, 2 half baths, 2 home offices, and since 2018, it has been further improved upon with impressive renovations. Both the kitchen and main bathroom in the primary suite have been beautifully upgraded, the walk-out lower level, which opens right to the pool, was finished with a full bathroom, an English-built Murphy Bed for overnight guests, and space for a home gym or home theater. Throughout the house, rooms were refreshed with todays soothing paint colors and systems were updated. New appliances and a new, huge Quartz island were added to the kitchen, which also enjoys the warmth of a gas fireplace, one of three. In the main suite, the new bathroom now showcases heated floors, a free-standing vessel tub for two, a long custom floating vanity and a steam shower. When relaxing by the pool, on its refreshing water sundeck, or on multiple decks and patios accessed from several rooms in this sprawling home, the only thing to be seen is rolling acreage, a stocked pond, and a bounty of wildlife. The home even offers the possibility of an elevator, if that is something on your list. In a blue ribbon school district, close to Lambertville and New Hope for a night on the town, and all the big box shopping convenience of nearby Flemington, this immaculate and very special offering has seen two families grow up and is now ready for its next stewards to make their own memories here. Welcome!
Location
State NJ
County Hunterdon
Area East Amwell Twp (21008)
Zoning FARM
Rooms
Other Rooms Living Room, Dining Room, Primary Bedroom, Bedroom 2, Bedroom 3, Bedroom 4, Kitchen, Family Room, Bedroom 1, Exercise Room, Laundry, Mud Room, Other, Office, Media Room
Basement Drainage System, Daylight, Partial, Garage Access, Partially Finished
Interior
Interior Features Kitchen - Island, Breakfast Area, Formal/Separate Dining Room, Recessed Lighting, Soaking Tub, Walk-in Closet(s), Wine Storage, Wood Floors
Hot Water Propane
Heating Forced Air, Zoned
Cooling Central A/C
Flooring Wood, Tile/Brick, Carpet
Fireplaces Type Brick, Gas/Propane
Equipment Built-In Range, Dishwasher, Refrigerator, Built-In Microwave
Fireplace Y
Window Features Energy Efficient
Appliance Built-In Range, Dishwasher, Refrigerator, Built-In Microwave
Heat Source Propane - Owned
Laundry Main Floor
Exterior
Exterior Feature Deck(s), Patio(s), Porch(es)
Fence Other
Pool In Ground
Utilities Available Propane, Cable TV, Phone
Water Access N
View Water
Roof Type Pitched,Shingle
Street Surface Black Top
Accessibility None
Porch Deck(s), Patio(s), Porch(es)
Road Frontage City/County
Garage N
Building
Lot Description Irregular, Level, Sloping, Open, Trees/Wooded
Story 3
Foundation Stone, Brick/Mortar, Concrete Perimeter
Sewer On Site Septic
Water Well
Architectural Style Colonial, Farmhouse/National Folk
Level or Stories 3
Additional Building Above Grade
New Construction N
Schools
High Schools Hunterdon Central
School District Hunterdon Central Regiona Schools
Others
Senior Community No
Tax ID 08-00033-00005-Q0208
Ownership Fee Simple
SqFt Source Estimated
Security Features Electric Alarm
Acceptable Financing Conventional
Horse Property Y
Horse Feature Riding Ring, Stable(s), Paddock, Horse Trails, Horses Allowed
Listing Terms Conventional
Financing Conventional
Special Listing Condition Standard
Read Less Info
Want to know what your home might be worth? Contact us for a FREE valuation!

Our team is ready to help you sell your home for the highest possible price ASAP

Bought with Thomas A Wenger • Empower Real Estate, LLC
"My job is to find and attract mastery-based agents to the office, protect the culture, and make sure everyone is happy! "
12 Terry Drive Suite 204, Newtown, Pennsylvania, 18940, United States






