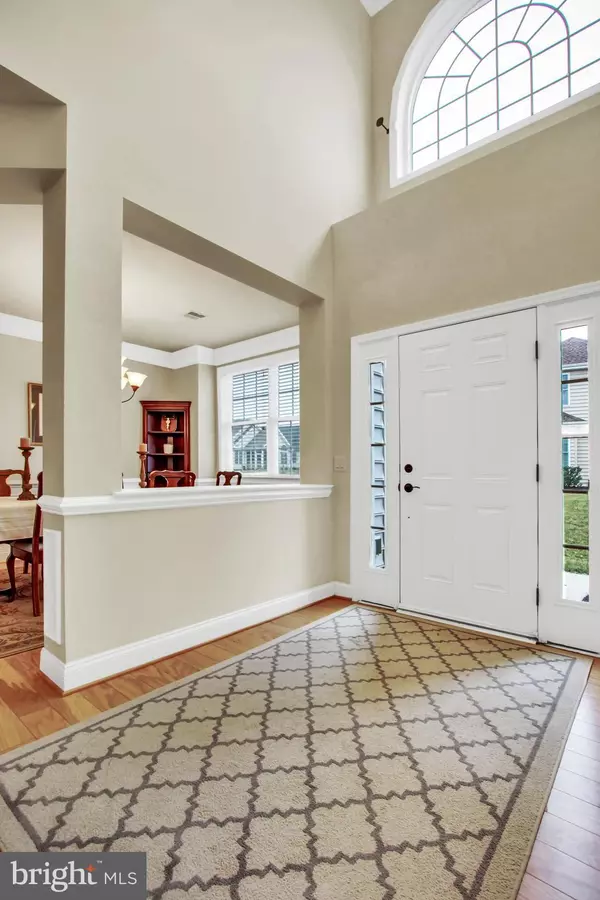$372,500
$379,900
1.9%For more information regarding the value of a property, please contact us for a free consultation.
3 Beds
3 Baths
2,564 SqFt
SOLD DATE : 09/14/2020
Key Details
Sold Price $372,500
Property Type Single Family Home
Sub Type Twin/Semi-Detached
Listing Status Sold
Purchase Type For Sale
Square Footage 2,564 sqft
Price per Sqft $145
Subdivision Traditions Of America
MLS Listing ID PACB120698
Sold Date 09/14/20
Style Traditional
Bedrooms 3
Full Baths 3
HOA Fees $265/mo
HOA Y/N Y
Abv Grd Liv Area 2,564
Originating Board BRIGHT
Year Built 2015
Annual Tax Amount $4,781
Tax Year 2020
Property Description
Live out your dreams in the 55+ community of Traditions of America Silver Spring! The neighborhood offers an HOA so there's more time for fun. Amenities include Clubhouse with indoor and outdoor pools, tennis courts, workout facilities, and more. 145 James Madison was built in 2015 (Hamilton II model) and features an ideal floor plan! 3 bedrooms, 3 full baths, 2 car garage and room to entertain! The Main floor features 2 bedrooms and 2 full baths with upgraded hardwood flooring throughout and ceramic tile in baths. Generous Master Suite features extended room for sitting area, dual walk-in closets with tray ceiling. Master bath features heated ceramic floors with tile shower and dual sinks. Gourmet Kitchen includes island, granite counters, pantry, SS appliances & more. Eat in area leads to mudroom / laundry with storage to garage or into the spacious living room. Vaulted ceilings Living Room has vaulted ceiling w/ skylight and opens to Sunroom leads to patio with privacy screen. Upper level includes open Loft to Living Room - perfect for craft space, library or additional sitting room. 3rd Bedroom with full bath are ideal for guests. Easy access to storage and utilities. Just a quick walk to the Clubhouse for all the fun! Make your dreams a reality at TOA Silver Spring!
Location
State PA
County Cumberland
Area Silver Spring Twp (14438)
Zoning R
Rooms
Other Rooms Living Room, Dining Room, Primary Bedroom, Bedroom 2, Bedroom 3, Kitchen, Foyer, Sun/Florida Room, Loft, Mud Room, Bathroom 2, Bathroom 3, Primary Bathroom
Main Level Bedrooms 2
Interior
Interior Features Attic, Breakfast Area, Carpet, Chair Railings, Combination Dining/Living, Combination Kitchen/Dining, Crown Moldings, Dining Area, Entry Level Bedroom, Floor Plan - Open, Kitchen - Eat-In, Kitchen - Island, Pantry, Tub Shower, Walk-in Closet(s), Window Treatments, Wood Floors
Hot Water Electric
Heating Forced Air, Programmable Thermostat
Cooling Central A/C
Flooring Hardwood, Ceramic Tile, Carpet
Equipment Dishwasher, Dryer, Washer, Water Heater, Built-In Microwave, Oven - Wall, Stove
Furnishings No
Fireplace N
Appliance Dishwasher, Dryer, Washer, Water Heater, Built-In Microwave, Oven - Wall, Stove
Heat Source Natural Gas
Laundry Main Floor
Exterior
Parking Features Built In
Garage Spaces 2.0
Amenities Available Club House, Fitness Center, Pool - Outdoor, Pool - Indoor, Tennis Courts
Water Access N
Roof Type Architectural Shingle
Accessibility 32\"+ wide Doors, Entry Slope <1', Level Entry - Main
Attached Garage 2
Total Parking Spaces 2
Garage Y
Building
Story 2
Foundation Slab
Sewer Public Sewer
Water Public
Architectural Style Traditional
Level or Stories 2
Additional Building Above Grade, Below Grade
New Construction N
Schools
High Schools Cumberland Valley
School District Cumberland Valley
Others
HOA Fee Include Lawn Maintenance,Pool(s),Snow Removal,Common Area Maintenance,Ext Bldg Maint
Senior Community Yes
Age Restriction 55
Tax ID 38-23-0571-001-U237
Ownership Condominium
Acceptable Financing Cash, Conventional
Listing Terms Cash, Conventional
Financing Cash,Conventional
Special Listing Condition Standard
Read Less Info
Want to know what your home might be worth? Contact us for a FREE valuation!

Our team is ready to help you sell your home for the highest possible price ASAP

Bought with Derek Bicksler • RSR, REALTORS, LLC
"My job is to find and attract mastery-based agents to the office, protect the culture, and make sure everyone is happy! "
12 Terry Drive Suite 204, Newtown, Pennsylvania, 18940, United States






