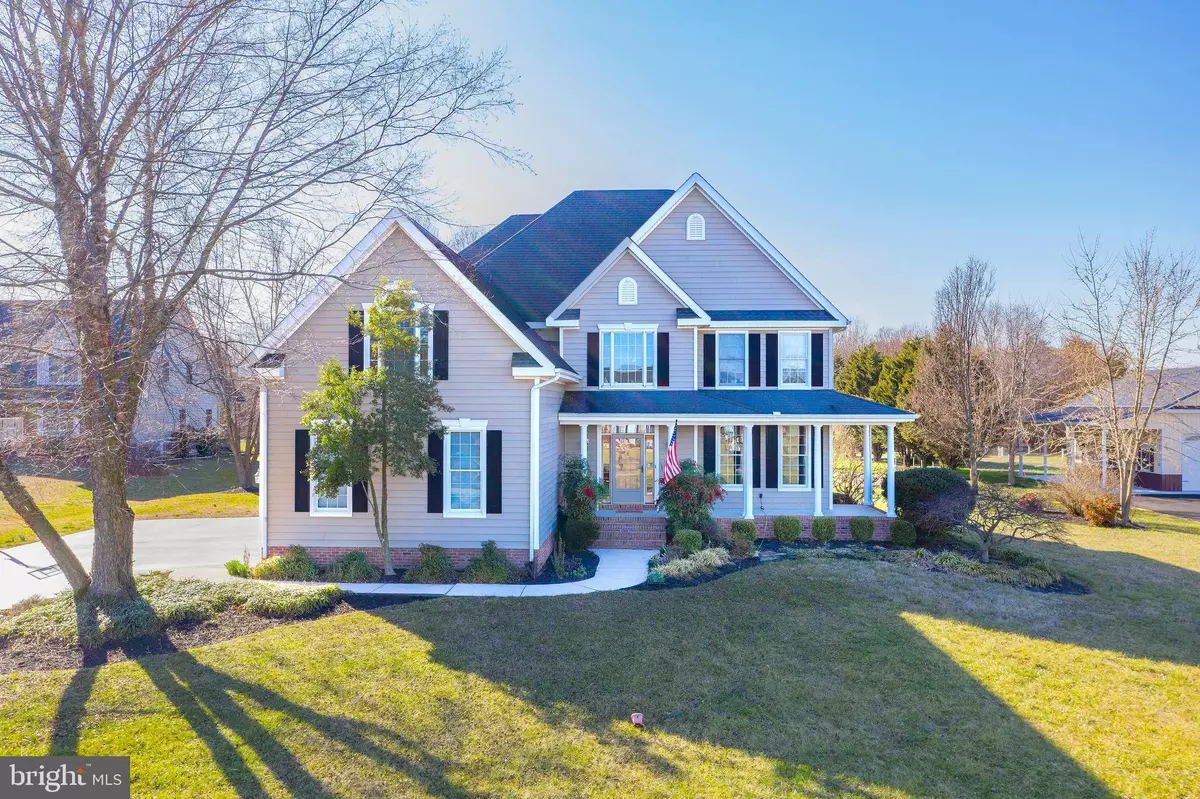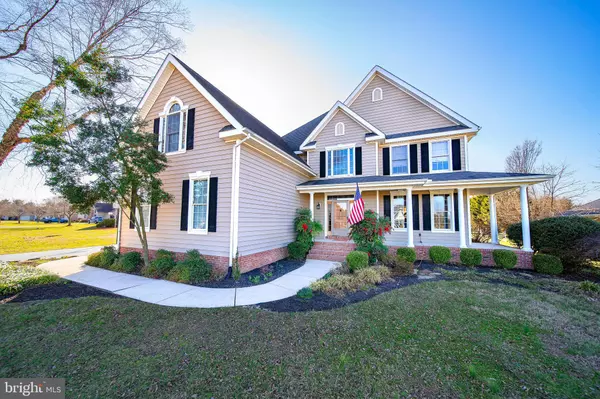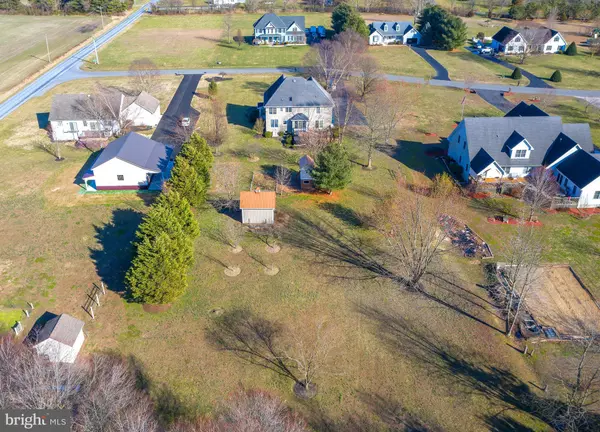$439,000
$439,000
For more information regarding the value of a property, please contact us for a free consultation.
4 Beds
3 Baths
3,250 SqFt
SOLD DATE : 08/17/2020
Key Details
Sold Price $439,000
Property Type Single Family Home
Sub Type Detached
Listing Status Sold
Purchase Type For Sale
Square Footage 3,250 sqft
Price per Sqft $135
Subdivision Milbourn Manor
MLS Listing ID DEKT236362
Sold Date 08/17/20
Style Contemporary
Bedrooms 4
Full Baths 2
Half Baths 1
HOA Y/N N
Abv Grd Liv Area 3,250
Originating Board BRIGHT
Year Built 2001
Annual Tax Amount $1,641
Tax Year 2019
Lot Size 1.600 Acres
Acres 1.6
Lot Dimensions 1.00 x 0.00
Property Description
R-11374 Check out this amazing and rare opportunity to purchase a meticulously maintained home in Milbourn Manor! This neighborhood is an exclusive cul-de-sac of custom homes with only 16 lots total, making this community highly sought after! The oversized lots bring peace and serenity in a country-like setting, yet still so close to town. As you enter the property and stroll up the walkway, take note of the lavish landscaping that was planned to bring color during all seasons. Entering from the front door, OOH and AHH over the two-story foyer with exquisite turned staircase. The home features beautiful hardwood flooring throughout the first floor, to include the Formal Dining Room and Formal Living Room. Huge 3 car garage has plenty of space for storage and vehicles. The enormous Family Room opens up to the updated Kitchen with an eat-in area that would be perfect for entertaining. Kitchen boasts custom cabinets, Corian countertops and stainless appliances. These rooms also lead to a huge composite deck with aluminum balusters, that overlooks the spacious 1.6 acre yard. Upstairs, the generous Master Suite exudes luxury with a sitting area in the Bedroom and a Master Bathroom that dreams are made of. Updates to the bathroom include: cathedral ceilings, copper double vanity, marble floors and walls, radiant heated flooring, cedar closet, walk-in shower and jacuzzi tub. Finished bedroom above the 3 car garage could be a gigantic bedroom or multi-purpose room measuring 30x13. Other notable upgrades include: full unfinished basement, Anderson 400 windows, blown-in cellulose insulation, new furnace with filtration, central vacuum, Bose surround sound, solid pine doors throughout, 12x16 pole barn and two-story playhouse that features a screened in first floor and fully finished second floor. This home is loaded with upgrades and amazing features that are simply unmatched in this market. Put this one high on your list and schedule your tour right away before this home flies off the market!
Location
State DE
County Kent
Area Caesar Rodney (30803)
Zoning AC
Rooms
Other Rooms Living Room, Dining Room, Primary Bedroom, Bedroom 2, Bedroom 3, Bedroom 4, Kitchen, Family Room, Foyer, Laundry, Bathroom 2, Primary Bathroom, Half Bath
Basement Drain, Rear Entrance, Sump Pump, Unfinished
Interior
Interior Features Air Filter System, Attic, Breakfast Area, Carpet, Cedar Closet(s), Ceiling Fan(s), Central Vacuum, Curved Staircase, Dining Area, Family Room Off Kitchen, Floor Plan - Open, Formal/Separate Dining Room, Kitchen - Gourmet, Primary Bath(s), Soaking Tub, Stall Shower, Tub Shower, Upgraded Countertops, Walk-in Closet(s), Wood Floors
Hot Water Electric
Heating Forced Air
Cooling Central A/C
Flooring Bamboo, Ceramic Tile, Hardwood, Heated, Partially Carpeted, Wood
Fireplaces Type Gas/Propane
Equipment Central Vacuum, Dishwasher, Disposal, Energy Efficient Appliances, Exhaust Fan, Microwave, Oven - Self Cleaning, Oven/Range - Gas
Furnishings No
Fireplace Y
Window Features Energy Efficient
Appliance Central Vacuum, Dishwasher, Disposal, Energy Efficient Appliances, Exhaust Fan, Microwave, Oven - Self Cleaning, Oven/Range - Gas
Heat Source Propane - Leased, Electric
Exterior
Parking Features Garage - Side Entry, Garage Door Opener, Inside Access
Garage Spaces 3.0
Water Access N
Roof Type Architectural Shingle
Accessibility None
Attached Garage 3
Total Parking Spaces 3
Garage Y
Building
Story 2
Sewer On Site Septic
Water Well
Architectural Style Contemporary
Level or Stories 2
Additional Building Above Grade, Below Grade
Structure Type Dry Wall,9'+ Ceilings,2 Story Ceilings
New Construction N
Schools
Middle Schools Fred Fifer
High Schools Caesar Rodney
School District Caesar Rodney
Others
Senior Community No
Tax ID NM-00-10200-03-0200-000
Ownership Fee Simple
SqFt Source Assessor
Security Features Carbon Monoxide Detector(s),24 hour security
Acceptable Financing Cash, Conventional, FHA 203(b), FHA 203(k), USDA, VA
Listing Terms Cash, Conventional, FHA 203(b), FHA 203(k), USDA, VA
Financing Cash,Conventional,FHA 203(b),FHA 203(k),USDA,VA
Special Listing Condition Standard
Read Less Info
Want to know what your home might be worth? Contact us for a FREE valuation!

Our team is ready to help you sell your home for the highest possible price ASAP

Bought with Peter J. Shade • Burns & Ellis Realtors
"My job is to find and attract mastery-based agents to the office, protect the culture, and make sure everyone is happy! "
12 Terry Drive Suite 204, Newtown, Pennsylvania, 18940, United States






