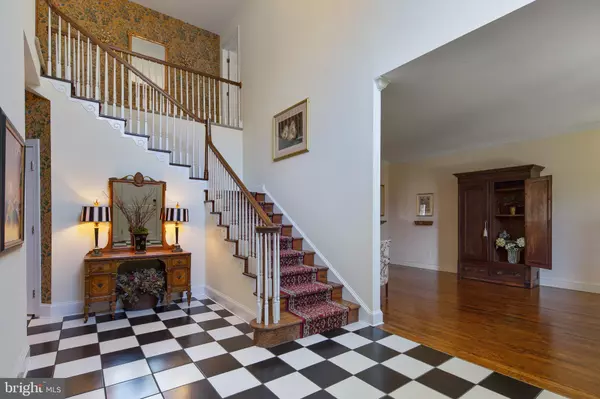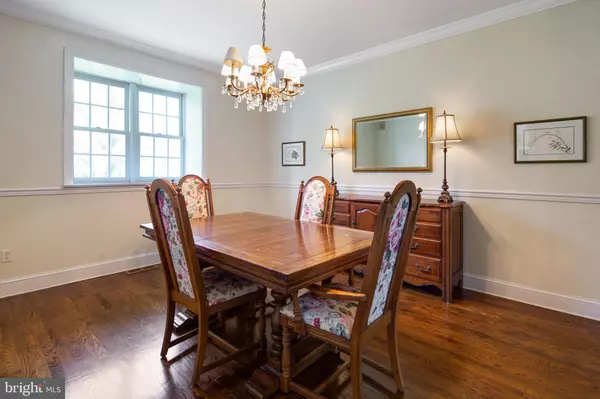$547,500
$547,500
For more information regarding the value of a property, please contact us for a free consultation.
4 Beds
4 Baths
3,310 SqFt
SOLD DATE : 06/26/2020
Key Details
Sold Price $547,500
Property Type Single Family Home
Sub Type Detached
Listing Status Sold
Purchase Type For Sale
Square Footage 3,310 sqft
Price per Sqft $165
Subdivision Belle Terre
MLS Listing ID DENC499678
Sold Date 06/26/20
Style Colonial
Bedrooms 4
Full Baths 2
Half Baths 2
HOA Fees $12/ann
HOA Y/N Y
Abv Grd Liv Area 2,700
Originating Board BRIGHT
Year Built 1992
Annual Tax Amount $4,576
Tax Year 2019
Lot Size 0.610 Acres
Acres 0.61
Lot Dimensions 110.00 x 240.10
Property Description
View the video online by following this link: https://player.vimeo.com/video/406047034?autoplay=1 - - A rare gem in Belle Terre, one of Hockessin's most desirable communities, is an opportunity to own a builders custom home with features and amenities that are around every corner in this unique property. This home, graciously situated on over a half acre lot, is the only home in DE that is Pearl Platinum Certified for energy efficiency. It features 3 zone Geothermal HVAC, the highest rating for insulation and efficiency including appliances, plumbing fixtures, & lighting. The gourmet kitchen with granite counters and 42" cabinetry has commercial appliances that include a 48" Dacor dual fuel Pro Range with 6 burners, a Viking hood, Bosch Dishwasher, Drawer Microwave, & 48" Sub Zero fridge. The comfortable family room is adjacent & open to the kitchen and includes vaulted ceilings, dental molding, French doors to the yard, and large built in bookshelves with Dolby 7.1 surround sound system. Both these areas have been finished with custom Southern Yellow Pine flooring that defines the character and quality of this home. The main floor is complete with 9' ceilings, a large oak floored front to back dinning-living room area, ideal for holiday entertaining, as well as a large office/den which in this homes original plan was an optional 5th bedroom. The second floor has a large master bedroom with en suite bath and large walk in closet. The master bath is completely renovated with a glass block shower and a 60" Jacuzzi tub, and modern glass top Dbl vanity. Step out from the master and enjoy morning coffee on a private balcony with a small seating area overlooking the rear yard. Three more good sized bedrooms that share an updated tiled hall bath, as well as a full laundry room complete the 2nd floor. The lower level has a 107" home theater which includes surround sound and new LVP flooring and a large walk in closet, and a half bath. There is still plenty of storage as well as a mud room & wide entrance to the 2 1/2 car oversize garage, unique to this plan. Entertaining outside is a breeze on the beautiful custom built bluestone patio, with seat & planter, and a propane grill that is built-in. The original owners have taken meticulous care to both the inside and the professionally landscaped exterior, making this an ideal home for the next occupants to enjoy.
Location
State DE
County New Castle
Area Hockssn/Greenvl/Centrvl (30902)
Zoning NC21
Rooms
Other Rooms Living Room, Dining Room, Primary Bedroom, Bedroom 2, Bedroom 3, Bedroom 4, Kitchen, Family Room, Laundry, Mud Room, Media Room
Basement Full, Partially Finished
Interior
Interior Features Attic, Ceiling Fan(s), Air Filter System, Built-Ins, Walk-in Closet(s), Tub Shower, Stall Shower, Skylight(s), Recessed Lighting, Primary Bath(s), Kitchen - Gourmet, Upgraded Countertops, WhirlPool/HotTub
Heating Forced Air
Cooling Central A/C
Flooring Ceramic Tile, Hardwood, Carpet, Marble
Fireplaces Number 1
Fireplaces Type Wood, Mantel(s)
Equipment Oven/Range - Gas, Exhaust Fan, Range Hood, Refrigerator, Icemaker, Dishwasher, Disposal, Microwave, Water Heater, Stainless Steel Appliances, Six Burner Stove
Fireplace Y
Window Features Triple Pane
Appliance Oven/Range - Gas, Exhaust Fan, Range Hood, Refrigerator, Icemaker, Dishwasher, Disposal, Microwave, Water Heater, Stainless Steel Appliances, Six Burner Stove
Heat Source Geo-thermal
Laundry Upper Floor
Exterior
Exterior Feature Patio(s), Balcony
Parking Features Garage - Side Entry, Garage Door Opener
Garage Spaces 6.0
Water Access N
Roof Type Asphalt
Accessibility None
Porch Patio(s), Balcony
Attached Garage 2
Total Parking Spaces 6
Garage Y
Building
Lot Description Front Yard, Landscaping, Rear Yard, SideYard(s), Sloping
Story 2
Sewer Public Sewer
Water Public
Architectural Style Colonial
Level or Stories 2
Additional Building Above Grade, Below Grade
Structure Type Dry Wall,Vaulted Ceilings,2 Story Ceilings
New Construction N
Schools
School District Red Clay Consolidated
Others
Senior Community No
Tax ID 08-019.10-048
Ownership Fee Simple
SqFt Source Assessor
Security Features Carbon Monoxide Detector(s),Smoke Detector
Special Listing Condition Standard
Read Less Info
Want to know what your home might be worth? Contact us for a FREE valuation!

Our team is ready to help you sell your home for the highest possible price ASAP

Bought with Susan H Mathews • Long & Foster Real Estate, Inc.
"My job is to find and attract mastery-based agents to the office, protect the culture, and make sure everyone is happy! "
12 Terry Drive Suite 204, Newtown, Pennsylvania, 18940, United States






