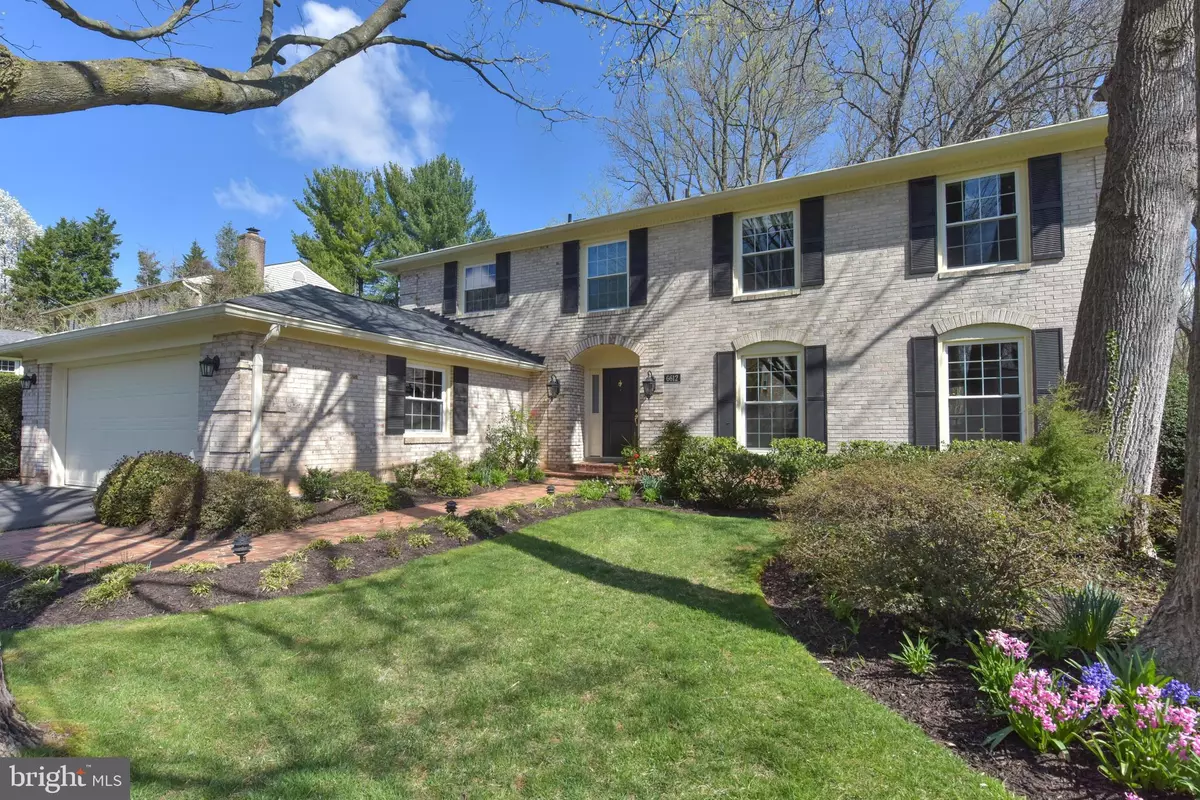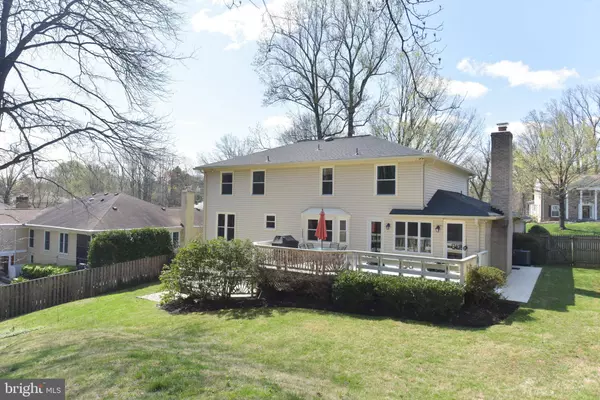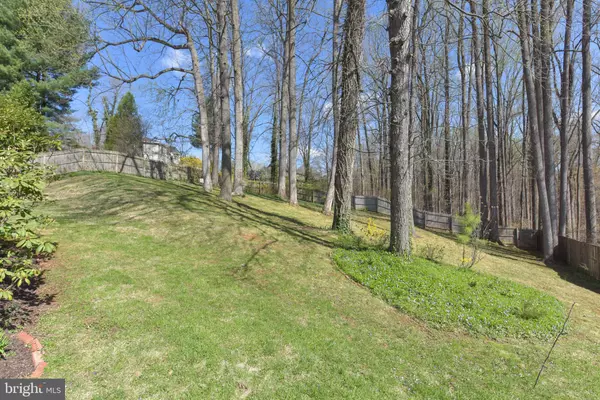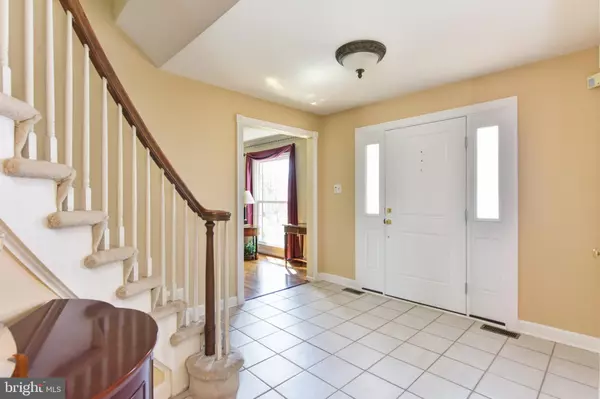$1,525,000
$1,460,000
4.5%For more information regarding the value of a property, please contact us for a free consultation.
6 Beds
4 Baths
5,080 SqFt
SOLD DATE : 05/13/2021
Key Details
Sold Price $1,525,000
Property Type Single Family Home
Sub Type Detached
Listing Status Sold
Purchase Type For Sale
Square Footage 5,080 sqft
Price per Sqft $300
Subdivision Langley Oaks
MLS Listing ID VAFX1184852
Sold Date 05/13/21
Style Colonial
Bedrooms 6
Full Baths 3
Half Baths 1
HOA Fees $12/ann
HOA Y/N Y
Abv Grd Liv Area 3,380
Originating Board BRIGHT
Year Built 1977
Annual Tax Amount $14,842
Tax Year 2021
Lot Size 0.510 Acres
Acres 0.51
Property Description
Updated home in the highly sought after neighborhood of Langley Oaks . Traditional home with 5 spacious bedrooms on the upper level with 2 updated bathrooms. On the main level an additional bedroom is currently being used as an office. New HVAC installed in 2020, new windows, new sliding glass door and new roof with transferable warranties make it a worry free home. The exterior was freshly painted this year as well. Great home for entertaining with a large living room, dining room and outdoor space. An updated kitchen opens to a family room and allows access to the two level deck. The large deck overlooks the private fenced backyard and the views of parkland. The lower level has a spacious walk-out recreation room area that includes an updated kitchenette/ bar area with an under-counter refrigerator, a mini-dishwasher and granite countertops. The basement includes a large room that can be used as a guest quarters/ playroom and another room that is currently used as a gym. All bathrooms have been updated throughout the home. Upgrades include a wired security system, automatic underground sprinkler system and automatic walkway lights. Garage access on the main level, storage space and California Closets installed through out the home. Great location in Langley Oaks, only one block walk to Langley High school and the many wonderful trails in the neighborhood or along Georgetown Pike. This location is unbeatable, 1.3 miles to the beltway and under 4 miles to D.C.
Location
State VA
County Fairfax
Zoning 110
Direction Southwest
Rooms
Other Rooms Living Room, Dining Room, Primary Bedroom, Bedroom 2, Bedroom 3, Bedroom 4, Kitchen, Family Room, Breakfast Room, Bedroom 1, Exercise Room, Laundry, Other, Recreation Room, Storage Room, Bedroom 6, Bathroom 2, Full Bath, Half Bath
Basement Fully Finished, Walkout Level, Daylight, Partial
Main Level Bedrooms 1
Interior
Interior Features Breakfast Area, Carpet, Ceiling Fan(s), Crown Moldings, Curved Staircase, Family Room Off Kitchen, Formal/Separate Dining Room, Kitchen - Eat-In, Kitchen - Island, Kitchenette, Pantry, Recessed Lighting, Sprinkler System, Wood Floors
Hot Water Natural Gas
Heating Energy Star Heating System
Cooling Central A/C
Flooring Carpet, Ceramic Tile, Hardwood
Fireplaces Number 1
Equipment Cooktop, Dishwasher, Disposal, Dryer - Electric, Energy Efficient Appliances, ENERGY STAR Refrigerator, ENERGY STAR Freezer, Microwave, Oven - Double, Oven - Wall, Stainless Steel Appliances, Trash Compactor, Washer - Front Loading
Furnishings No
Fireplace Y
Window Features ENERGY STAR Qualified
Appliance Cooktop, Dishwasher, Disposal, Dryer - Electric, Energy Efficient Appliances, ENERGY STAR Refrigerator, ENERGY STAR Freezer, Microwave, Oven - Double, Oven - Wall, Stainless Steel Appliances, Trash Compactor, Washer - Front Loading
Heat Source Natural Gas
Laundry Main Floor
Exterior
Exterior Feature Deck(s), Patio(s)
Parking Features Garage - Front Entry, Inside Access
Garage Spaces 5.0
Fence Rear
Water Access N
View Trees/Woods
Roof Type Shingle
Accessibility None
Porch Deck(s), Patio(s)
Attached Garage 2
Total Parking Spaces 5
Garage Y
Building
Lot Description Backs to Trees, Backs - Parkland
Story 3
Sewer Public Sewer
Water Public
Architectural Style Colonial
Level or Stories 3
Additional Building Above Grade, Below Grade
Structure Type Dry Wall
New Construction N
Schools
Elementary Schools Churchill Road
Middle Schools Cooper
High Schools Langley
School District Fairfax County Public Schools
Others
Pets Allowed Y
HOA Fee Include Snow Removal
Senior Community No
Tax ID 0214 18 0024A
Ownership Fee Simple
SqFt Source Assessor
Security Features Monitored,Security System
Acceptable Financing Conventional, Cash
Horse Property N
Listing Terms Conventional, Cash
Financing Conventional,Cash
Special Listing Condition Standard
Pets Allowed No Pet Restrictions
Read Less Info
Want to know what your home might be worth? Contact us for a FREE valuation!

Our team is ready to help you sell your home for the highest possible price ASAP

Bought with Katherine Geffken • Keller Williams Capital Properties

"My job is to find and attract mastery-based agents to the office, protect the culture, and make sure everyone is happy! "
12 Terry Drive Suite 204, Newtown, Pennsylvania, 18940, United States






