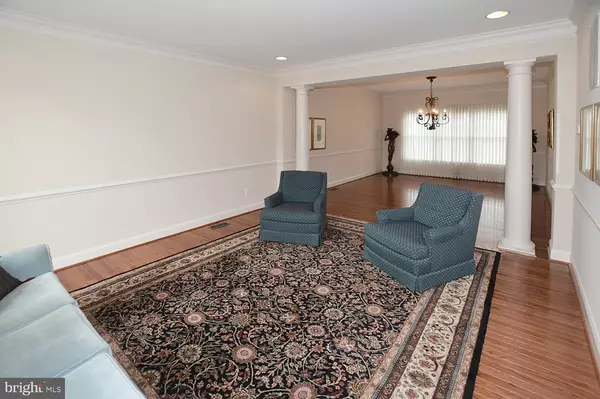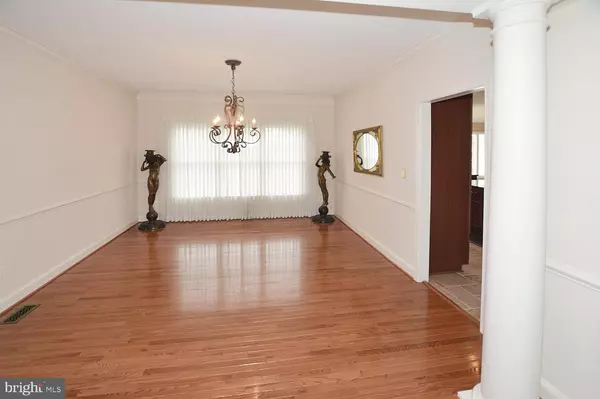$837,500
$839,000
0.2%For more information regarding the value of a property, please contact us for a free consultation.
4 Beds
4 Baths
3,675 SqFt
SOLD DATE : 06/18/2020
Key Details
Sold Price $837,500
Property Type Single Family Home
Sub Type Detached
Listing Status Sold
Purchase Type For Sale
Square Footage 3,675 sqft
Price per Sqft $227
Subdivision Loudoun Valley Estates
MLS Listing ID VALO409330
Sold Date 06/18/20
Style Colonial
Bedrooms 4
Full Baths 3
Half Baths 1
HOA Fees $65/mo
HOA Y/N Y
Abv Grd Liv Area 3,675
Originating Board BRIGHT
Year Built 2005
Annual Tax Amount $7,295
Tax Year 2020
Lot Size 0.460 Acres
Acres 0.46
Property Description
Stunning home! Beautiful brick front! Upgraded throughout! Gourmet kitchen features built-in microwave, and wall oven, six-burner gas stove with huge oven, french door refrigerator, and dishwasher! Huge island! Granite! Designer back splash! Ceramic tile flooring! Breakfast room includes walk-in bay! Main level office Formal living & dining room with new hardwood flooring! Huge two-story family room with brick wood-burning fireplace! Luxury master suite features large walk-in closet, sitting room with expansive master bath! Two bedrooms share jack & jill bath! Fourth bedroom with private bath! Large unfinished lower level with walk-out area-way to huge fenced rear yard! Extensive landscaping! Backs to wooded and open common area! Roof replaced 2019! Heat pump, air handler and A/C on upper level just replaced! Plus Rock Ridge HS!
Location
State VA
County Loudoun
Zoning 05
Rooms
Other Rooms Living Room, Dining Room, Primary Bedroom, Sitting Room, Bedroom 2, Bedroom 3, Bedroom 4, Kitchen, Family Room, Breakfast Room, Office
Basement Full, Unfinished, Walkout Stairs, Rough Bath Plumb
Interior
Interior Features Ceiling Fan(s), Formal/Separate Dining Room, Kitchen - Gourmet, Kitchen - Island, Wood Floors, Walk-in Closet(s), Upgraded Countertops, Recessed Lighting
Hot Water Electric
Heating Zoned, Heat Pump - Electric BackUp, Forced Air
Cooling Central A/C, Ceiling Fan(s), Heat Pump(s), Zoned
Fireplaces Number 1
Fireplaces Type Mantel(s), Brick
Equipment Built-In Microwave, Dishwasher, Disposal, Dryer, Icemaker, Oven/Range - Gas, Six Burner Stove, Stainless Steel Appliances, Range Hood, Refrigerator, Washer
Fireplace Y
Window Features Double Pane
Appliance Built-In Microwave, Dishwasher, Disposal, Dryer, Icemaker, Oven/Range - Gas, Six Burner Stove, Stainless Steel Appliances, Range Hood, Refrigerator, Washer
Heat Source Natural Gas
Exterior
Exterior Feature Deck(s)
Parking Features Garage Door Opener
Garage Spaces 6.0
Fence Board, Rear
Water Access N
Roof Type Asphalt
Accessibility None
Porch Deck(s)
Attached Garage 3
Total Parking Spaces 6
Garage Y
Building
Lot Description Backs - Open Common Area, Cul-de-sac, Backs to Trees
Story 3+
Sewer Public Sewer
Water Public
Architectural Style Colonial
Level or Stories 3+
Additional Building Above Grade, Below Grade
Structure Type 9'+ Ceilings,2 Story Ceilings
New Construction N
Schools
Elementary Schools Rosa Lee Carter
Middle Schools Stone Hill
High Schools Rock Ridge
School District Loudoun County Public Schools
Others
Senior Community No
Tax ID 123487040000
Ownership Fee Simple
SqFt Source Assessor
Special Listing Condition Standard
Read Less Info
Want to know what your home might be worth? Contact us for a FREE valuation!

Our team is ready to help you sell your home for the highest possible price ASAP

Bought with Jagjit S Dhillon • Samson Properties
"My job is to find and attract mastery-based agents to the office, protect the culture, and make sure everyone is happy! "
12 Terry Drive Suite 204, Newtown, Pennsylvania, 18940, United States






