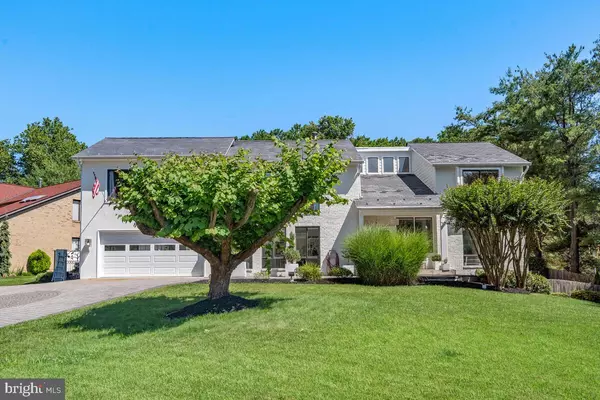$1,375,000
$1,350,000
1.9%For more information regarding the value of a property, please contact us for a free consultation.
6 Beds
6 Baths
3,771 SqFt
SOLD DATE : 08/06/2021
Key Details
Sold Price $1,375,000
Property Type Single Family Home
Sub Type Detached
Listing Status Sold
Purchase Type For Sale
Square Footage 3,771 sqft
Price per Sqft $364
Subdivision Timberlawn
MLS Listing ID MDMC756710
Sold Date 08/06/21
Style Contemporary
Bedrooms 6
Full Baths 5
Half Baths 1
HOA Y/N N
Abv Grd Liv Area 3,771
Originating Board BRIGHT
Year Built 1988
Annual Tax Amount $10,985
Tax Year 2020
Lot Size 0.395 Acres
Acres 0.4
Property Description
Welcome to 6001 Valerian Lane. This amazing open concept, contemporary home located in Rockville, in the Exclusive Timberlawn Subdivision, This stunning home boasts 6 bedrooms, 5 baths, 3 kitchens, 3 sets of washer/dryers, heated floors made of glass and marble, a pool and 2 Jacuzzis. The beautiful open kitchen comes with Brazilian marble countertops, a Wolf range, built in refrigerator and plenty of storage space. Check out the recently converted garage that has been made into a two-story in-law suite with a full bath, kitchen, washer/dryer, and its own private entrance. No in-laws? This is perfect for an Air BNB! Upstairs you will find three generous bedrooms, washer/dryer, and a loft filled with light.
Perfect for a home office! The basement has two bedrooms each with an in-suite bathroom, kitchen, washer/dryer, and its own private entrance that leads to a lovely patio with a jacuzzi. The eye-catching interior is matched with an exterior that you will love! This backyard oasis was made to entertain or simply escape the daily grind. Take a dip in the heated pool or relax in the jacuzzi. Lighting throughout
will allow you to continue after the sun has gone down. This luxury home is conveniently located within one mile of 270, 495, and Grosvenor. Hurry up, this home wont last long. Give us you highest and best offer. Offers with the fewest contingencies will be looked at favorably. Good luck!
Location
State MD
County Montgomery
Zoning R90
Rooms
Basement Fully Finished, Outside Entrance, Windows
Interior
Interior Features Attic, Dining Area, Family Room Off Kitchen, Kitchen - Eat-In, Kitchen - Gourmet, Kitchen - Island, Primary Bath(s), WhirlPool/HotTub
Hot Water Natural Gas
Heating Forced Air
Cooling Central A/C
Flooring Heated
Fireplaces Number 1
Fireplaces Type Screen
Equipment Stove, Oven - Wall, Microwave, Refrigerator, Icemaker, Dishwasher, Disposal, Washer, Dryer
Fireplace Y
Appliance Stove, Oven - Wall, Microwave, Refrigerator, Icemaker, Dishwasher, Disposal, Washer, Dryer
Heat Source Natural Gas
Exterior
Exterior Feature Patio(s)
Parking Features Garage Door Opener, Garage - Front Entry
Garage Spaces 2.0
Fence Decorative
Pool Heated
Water Access N
Accessibility Other
Porch Patio(s)
Attached Garage 2
Total Parking Spaces 2
Garage Y
Building
Lot Description Landscaping, Poolside, Private
Story 3
Sewer Public Sewer
Water Public
Architectural Style Contemporary
Level or Stories 3
Additional Building Above Grade, Below Grade
New Construction N
Schools
School District Montgomery County Public Schools
Others
Senior Community No
Tax ID 160401905075
Ownership Fee Simple
SqFt Source Assessor
Special Listing Condition Standard
Read Less Info
Want to know what your home might be worth? Contact us for a FREE valuation!

Our team is ready to help you sell your home for the highest possible price ASAP

Bought with Lloidy Guevara • Compass
"My job is to find and attract mastery-based agents to the office, protect the culture, and make sure everyone is happy! "
12 Terry Drive Suite 204, Newtown, Pennsylvania, 18940, United States






