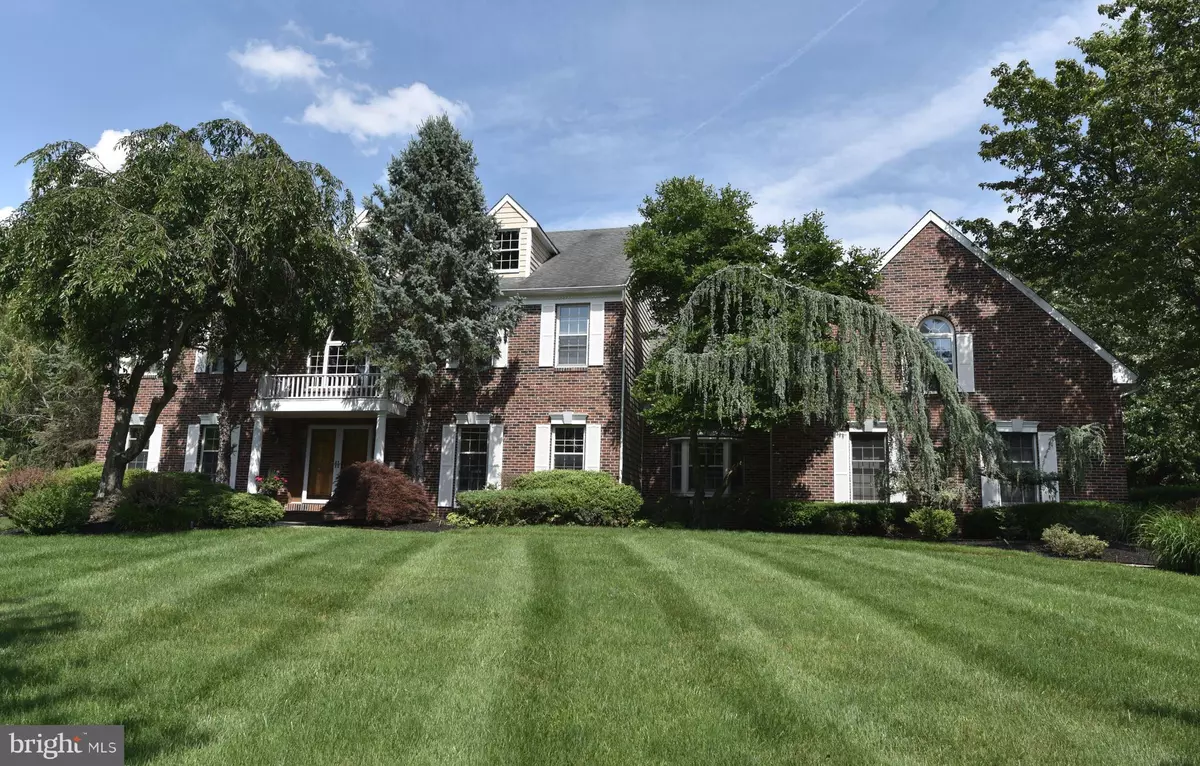$955,000
$976,500
2.2%For more information regarding the value of a property, please contact us for a free consultation.
5 Beds
5 Baths
4,637 SqFt
SOLD DATE : 11/24/2020
Key Details
Sold Price $955,000
Property Type Condo
Sub Type Condo/Co-op
Listing Status Sold
Purchase Type For Sale
Square Footage 4,637 sqft
Price per Sqft $205
Subdivision Cranbury Walk
MLS Listing ID NJMX124180
Sold Date 11/24/20
Style Colonial
Bedrooms 5
Full Baths 4
Half Baths 1
Condo Fees $150/ann
HOA Y/N N
Abv Grd Liv Area 4,637
Originating Board BRIGHT
Year Built 1989
Annual Tax Amount $18,932
Tax Year 2020
Lot Size 1.424 Acres
Acres 1.42
Lot Dimensions 0.00 x 0.00
Property Description
Now offering a beautiful home located on a premium lot in Cranbury Walk. This exquisite find is a 4,637 sq. ft. brick front colonial on almost 1.5 acres with 5 spacious bedrooms, 4 partially updated full baths & 1 half bath, including a full finished basement including a full bathroom. As you enter the home you are greeted by a magnificent foyer with spiral staircase, elegant chandelier and crown molding throughout. To the left you will find a formal living with French doors that lead to the library. To the right is the formal dining room with doorway access to the kitchen. The beautiful hard wood floors will guide you through the central area of the home featuring a granite wet-bar. In the library you will find custom bookcases and a fireplace. Cathedral ceilings and skylights in the family room provide plenty of natural light, a great archway leads you into the newly renovated sun room with wood beamed ceiling. Adjacent to the family room you will enter the gourmet kitchen with breakfast room offering many amenities: oak cabinets, granite counter tops, large granite center island w/seating, newer stainless steel appliances, sub-zero refrigerator, built-in double oven, recessed lighting and pantry. Second floor includes partially updated master suite with skylights, private balcony overlooking family room, over sized closets closets and a master bath with Jacuzzi. Plenty of space awaits with 3 more large sized bedrooms and a separate au pair / in-law suite with full bathroom than can be accessed from the service hall or main level. Full basement features a mirrored fully equipped gym, second library, wet-bar, media room, billiard room, new tiled ceiling, special lighting, walk out door and baseboard supplemental heat. The backyard is your own paradise, perfect for entertaining or relaxing with lush professional landscaping and flowering trees lining the in-ground saltwater pool. This home also features 3-car garage, sprinkler system, humidifiers, new Pella windows in sun-room, central vacuum, New LED landscape lighting, security system including motion lights, new basement walkout patio, new screen door, new 2-zone heating and A/C, new driveway with pavers and many more upgrades/improvements. Schools include Award winning Cranbury and Princeton High School. Close to Exit 8A Park n Ride Turnpike 8A Exit, and a short ride to the Princeton Junction Train station and other major road ways completes the allure of this wonderful home!
Location
State NJ
County Middlesex
Area Cranbury Twp (21202)
Zoning RLD1
Rooms
Other Rooms Living Room, Dining Room, Primary Bedroom, Bedroom 2, Bedroom 3, Kitchen, Family Room, Bedroom 1, Sun/Florida Room, In-Law/auPair/Suite, Laundry, Other, Office
Basement Fully Finished, Walkout Level
Interior
Interior Features Attic, Bar, Breakfast Area, Built-Ins, Butlers Pantry, Carpet, Ceiling Fan(s), Central Vacuum, Chair Railings, Crown Moldings, Curved Staircase, Dining Area, Efficiency, Family Room Off Kitchen, Floor Plan - Open, Formal/Separate Dining Room, Intercom, Kitchen - Eat-In, Primary Bath(s), Pantry, Recessed Lighting, Skylight(s), Soaking Tub, Sprinkler System, Stall Shower, Tub Shower, Upgraded Countertops
Hot Water Natural Gas
Heating Forced Air
Cooling Central A/C
Flooring Wood, Ceramic Tile, Carpet
Fireplaces Number 1
Equipment Built-In Range, Central Vacuum, Dishwasher, Dryer, Energy Efficient Appliances, Exhaust Fan, Freezer, Intercom, Microwave, Oven - Double, Oven - Wall, Oven/Range - Electric, Range Hood, Refrigerator, Stove, Washer, Water Heater
Furnishings No
Fireplace Y
Window Features Double Hung,Casement
Appliance Built-In Range, Central Vacuum, Dishwasher, Dryer, Energy Efficient Appliances, Exhaust Fan, Freezer, Intercom, Microwave, Oven - Double, Oven - Wall, Oven/Range - Electric, Range Hood, Refrigerator, Stove, Washer, Water Heater
Heat Source Natural Gas
Laundry Main Floor
Exterior
Exterior Feature Deck(s)
Parking Features Garage Door Opener, Built In, Oversized
Garage Spaces 6.0
Fence Fully
Pool Heated, Fenced, Concrete, In Ground
Water Access N
View Trees/Woods
Roof Type Shingle
Accessibility None
Porch Deck(s)
Attached Garage 3
Total Parking Spaces 6
Garage Y
Building
Story 2
Sewer Public Sewer
Water Public
Architectural Style Colonial
Level or Stories 2
Additional Building Above Grade, Below Grade
Structure Type High
New Construction N
Schools
High Schools Princeton H.S.
School District Cranbury Township Public Schools
Others
Senior Community No
Tax ID 02-00026-00029 14
Ownership Fee Simple
SqFt Source Assessor
Security Features Intercom
Horse Property N
Special Listing Condition Standard
Read Less Info
Want to know what your home might be worth? Contact us for a FREE valuation!

Our team is ready to help you sell your home for the highest possible price ASAP

Bought with Sharif Hatab • BHHS Fox & Roach - Robbinsville
"My job is to find and attract mastery-based agents to the office, protect the culture, and make sure everyone is happy! "
12 Terry Drive Suite 204, Newtown, Pennsylvania, 18940, United States






