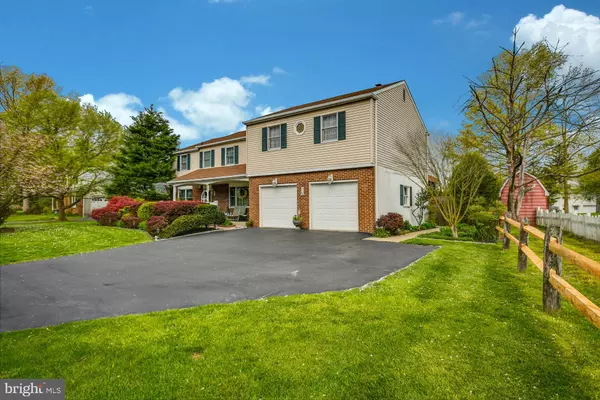$450,000
$465,000
3.2%For more information regarding the value of a property, please contact us for a free consultation.
4 Beds
3 Baths
3,827 SqFt
SOLD DATE : 06/30/2020
Key Details
Sold Price $450,000
Property Type Single Family Home
Sub Type Detached
Listing Status Sold
Purchase Type For Sale
Square Footage 3,827 sqft
Price per Sqft $117
Subdivision Jeffersonville
MLS Listing ID PAMC646550
Sold Date 06/30/20
Style Colonial
Bedrooms 4
Full Baths 3
HOA Y/N N
Abv Grd Liv Area 3,327
Originating Board BRIGHT
Year Built 1975
Annual Tax Amount $8,607
Tax Year 2019
Lot Size 0.393 Acres
Acres 0.39
Lot Dimensions 95.00 x 0.00
Property Description
Just in the nick of time! This is not your typical Colonial but the home you've been waiting for! Absolutely meticulous and breathtaking 4 bedroom, 3 full bath expanded Colonial home with 2 large additions and a gorgeous professionally landscaped backyard with in ground pool, jacuzzi , huge screened rear porch and fenced rear yard! This is the perfect home to settle into after staying at home and now you have no reason to leave! There is a stunning Game Room addition that features a large wet bar, vaulted ceilings, beams, skylights and new sliding doors to your outdoor oasis! Flat screen and speakers all stay ! Imagine your own private space! The 2nd addition starts with the 2 car garage and extends up to a huge office and living area off of the 2nd floor Master bedroom with sliding doors to your private 2nd floor balcony with treks decking overlooking the pool! This creates a perfect Master Bedroom Suite. Enter into the Center Hall and to you right is the large light and bright Living Room . To the left of the center hall is a beautiful Formal Dining room with chair rail, hardwood floors and crown molding! Redone Eat in kitchen with 42 inch light oak cabinets, drop in sink, built in dishwasher and microwave, , hi hat lighting and ceiling fan! Back hall features a new full bath, 1st floor laundry room and entrance into Game Room! Large Family Room off of the kitchen with wood burning fireplace, bow window, surround sound and access to huge screened in porch! 2nd floor features Master Bedroom Suite with brand new master bath with swan stone stall shower and ceramic tile floor, 3 additional nice size bedrooms and hall bath. Don't forget the HUGE office addition off of the main bedroom! Other outstanding features include partially finished basement with separate heating, Newer heater and Newer A/C, dual zoned heating, and Newer replacement windows throughout! The 28,000 gallon in ground pool has been totally redone with new tiling and new coping plus a pool shed. Plus a whole house generator! Nestled on a quite cul-de-sac! Great location! Minutes to 422, the Blue Route and Pa turnpike! This home has been lovingly maintained and updated throughout by the original owner. Definitely, one of a kind!
Location
State PA
County Montgomery
Area West Norriton Twp (10663)
Zoning R2
Rooms
Other Rooms Living Room, Dining Room, Primary Bedroom, Kitchen, Game Room, Family Room, Laundry, Office, Screened Porch, Additional Bedroom
Basement Full, Partially Finished
Interior
Interior Features Bar, Chair Railings, Crown Moldings, Exposed Beams, Family Room Off Kitchen, Formal/Separate Dining Room, Kitchen - Eat-In, Primary Bath(s), Skylight(s), Window Treatments, Wood Floors
Hot Water Electric
Heating Forced Air, Heat Pump - Oil BackUp, Baseboard - Electric
Cooling Central A/C
Fireplaces Number 1
Equipment Built-In Microwave, Built-In Range, Dishwasher, Dryer, Microwave, Oven - Self Cleaning, Oven/Range - Electric, Washer
Fireplace Y
Appliance Built-In Microwave, Built-In Range, Dishwasher, Dryer, Microwave, Oven - Self Cleaning, Oven/Range - Electric, Washer
Heat Source Electric, Oil
Laundry Main Floor
Exterior
Parking Features Garage - Front Entry, Garage Door Opener
Garage Spaces 2.0
Pool In Ground, Pool/Spa Combo
Utilities Available Cable TV
Water Access N
Accessibility None
Attached Garage 2
Total Parking Spaces 2
Garage Y
Building
Story 2.5
Sewer Public Sewer
Water Public
Architectural Style Colonial
Level or Stories 2.5
Additional Building Above Grade, Below Grade
New Construction N
Schools
High Schools Norristown Area
School District Norristown Area
Others
Senior Community No
Tax ID 63-00-04355-055
Ownership Fee Simple
SqFt Source Assessor
Acceptable Financing Cash, Conventional, FHA, VA
Horse Property N
Listing Terms Cash, Conventional, FHA, VA
Financing Cash,Conventional,FHA,VA
Special Listing Condition Standard
Read Less Info
Want to know what your home might be worth? Contact us for a FREE valuation!

Our team is ready to help you sell your home for the highest possible price ASAP

Bought with Genevieve Biscardi • BHHS Fox & Roach-Media
"My job is to find and attract mastery-based agents to the office, protect the culture, and make sure everyone is happy! "
12 Terry Drive Suite 204, Newtown, Pennsylvania, 18940, United States






