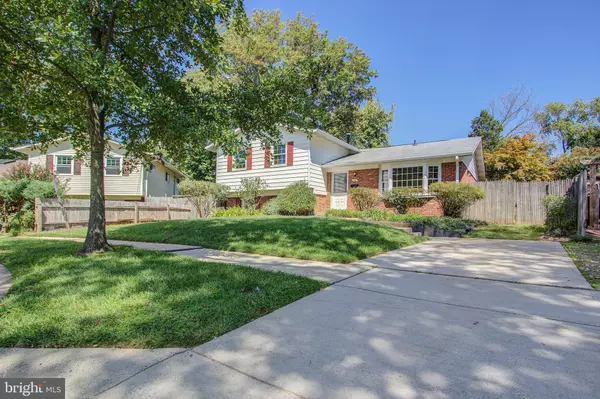$626,000
$620,000
1.0%For more information regarding the value of a property, please contact us for a free consultation.
4 Beds
2 Baths
2,148 SqFt
SOLD DATE : 10/14/2021
Key Details
Sold Price $626,000
Property Type Single Family Home
Sub Type Detached
Listing Status Sold
Purchase Type For Sale
Square Footage 2,148 sqft
Price per Sqft $291
Subdivision Hungerford
MLS Listing ID MDMC2005596
Sold Date 10/14/21
Style Split Level
Bedrooms 4
Full Baths 2
HOA Y/N N
Abv Grd Liv Area 1,464
Originating Board BRIGHT
Year Built 1962
Annual Tax Amount $6,923
Tax Year 2021
Lot Size 9,191 Sqft
Acres 0.21
Property Description
OPEN SUNDAY 9/12 1:00 to 4:00!
GLORIOUS GARDNER'S DREAM! Nestled on a Quiet Cul-de-Sac in Hungerford's Stoneridge Community this Generous Yard has been Loving Cultivated by the Original Owners. Inside Enjoy the Bright, Flexible, Split Level Floor Plan Bright, Beaming & Ready to Go! Entertaining is a Breeze... Invite Your Friends & Family to Congregate in the Spacious Country Kitchen featuring a BIG Bay Window! Spread Out into the Family Room to Watch Sports or Play Games. Walk Out from the Basement Level to the Secluded Back Yard. Four Spacious Bedrooms Upstairs & Freshly Renovated Bathrooms. Beautifully Refinished White Oak Hardwoods. Walk to Metro, Bus Stop & 3 City Parks including 40+ Acre Dogwood Park! Just Minutes to the New Bayard Rustin Elementary School & Richard Montgomery High School, HURRY!
Location
State MD
County Montgomery
Zoning R60
Rooms
Basement Daylight, Full, Connecting Stairway, Improved, Heated, Partially Finished, Walkout Level, Windows, Workshop
Interior
Interior Features Kitchen - Eat-In, Kitchen - Country, Kitchen - Table Space, Exposed Beams, Breakfast Area, Ceiling Fan(s), Family Room Off Kitchen, Floor Plan - Traditional, Formal/Separate Dining Room, Wood Floors
Hot Water Natural Gas
Heating Forced Air
Cooling Central A/C
Flooring Hardwood, Engineered Wood, Ceramic Tile
Equipment Oven - Wall, Cooktop, Refrigerator, Dishwasher, Disposal, Washer, Dryer, Exhaust Fan
Fireplace N
Window Features Bay/Bow,Double Hung,Double Pane,Replacement
Appliance Oven - Wall, Cooktop, Refrigerator, Dishwasher, Disposal, Washer, Dryer, Exhaust Fan
Heat Source Natural Gas
Laundry Has Laundry, Lower Floor
Exterior
Fence Chain Link
Water Access N
Roof Type Asphalt
Street Surface Black Top,Paved
Accessibility None
Road Frontage City/County
Garage N
Building
Lot Description Cul-de-sac, Interior, Level, Secluded, Trees/Wooded, Vegetation Planting
Story 3
Foundation Crawl Space, Slab
Sewer Public Sewer
Water Public
Architectural Style Split Level
Level or Stories 3
Additional Building Above Grade, Below Grade
Structure Type Dry Wall
New Construction N
Schools
Elementary Schools Bayard Rustin
Middle Schools Julius West
High Schools Richard Montgomery
School District Montgomery County Public Schools
Others
Senior Community No
Tax ID 160400172180
Ownership Fee Simple
SqFt Source Assessor
Acceptable Financing Cash, Conventional, VA
Horse Property N
Listing Terms Cash, Conventional, VA
Financing Cash,Conventional,VA
Special Listing Condition Standard
Read Less Info
Want to know what your home might be worth? Contact us for a FREE valuation!

Our team is ready to help you sell your home for the highest possible price ASAP

Bought with Jay Yu • Ten Thousand Realty
"My job is to find and attract mastery-based agents to the office, protect the culture, and make sure everyone is happy! "
12 Terry Drive Suite 204, Newtown, Pennsylvania, 18940, United States






