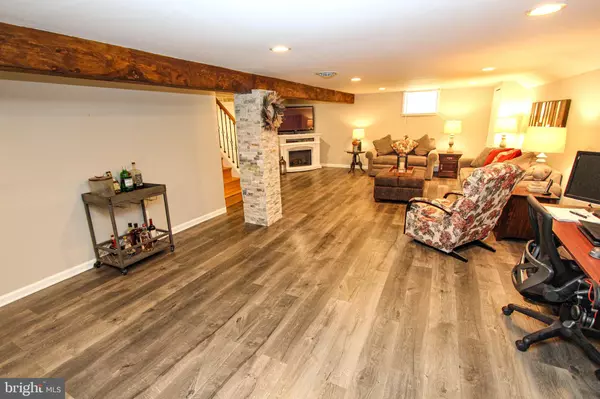$275,000
$280,000
1.8%For more information regarding the value of a property, please contact us for a free consultation.
3 Beds
2 Baths
2,035 SqFt
SOLD DATE : 08/19/2021
Key Details
Sold Price $275,000
Property Type Single Family Home
Sub Type Detached
Listing Status Sold
Purchase Type For Sale
Square Footage 2,035 sqft
Price per Sqft $135
Subdivision Rosemont
MLS Listing ID DENC2001022
Sold Date 08/19/21
Style Ranch/Rambler
Bedrooms 3
Full Baths 2
HOA Y/N N
Abv Grd Liv Area 1,525
Originating Board BRIGHT
Year Built 1955
Annual Tax Amount $2,200
Tax Year 2020
Lot Size 6,970 Sqft
Acres 0.16
Lot Dimensions 50.00 x 140.00
Property Description
Pristine Solid Brick Ranch! You must see this Home! it is Not a Flip but Love and Care Over Time! There has Only been Owned by this Family. Owners Parents were the Original Owners and Daughter and Husband bought from the Parents. Lovingly Maintained and Improved through the Generations. Hardwoods throughout the Main level and Remodeled Farmhouse Kitchen with Expansive Updated Cabinets, Soapstone Solid Countertops, Accented with a Farmhouse Style Sink, Subway Tile Backsplash, Greenhouse Window, Corner Ceramic-Top Range with Built-in Microwave above and Stainless appliances which are included. Out of the Kitchen Door to the 15 x 28 Patio that Overlooks the Vinyl Fenced Yard Backing to Wooded Parkland! The Family Room in the Basement Also Walks out to the Serene Backyard and Patio. 19 ft x 31 ft Family Room is Perfection with New Vinyl Plank flooring, Recessed Lights, Exposed Wooden Beam, Stone Accented Columns and Electric Fireplace. Then to the Unbelievable Full Bathroom with Vinyl Plank from Floor to Walls to Ceiling with Walk-In Shower with Glass Enclosure, Dry-Sink Type Vanity and Wash Basin with Well Pump Type Fixture. Upstairs to the Open and Bright Living Room down the Hall to the Remodeled Full Bath and 3 Bedrooms. Every room in this home is Perfect. Economical Natural Gas Baseboard Heat and Central Air Conditioning. This Home is Exceptional! Hurry to make it yours! Showing are for 3 days, starting Thursday,7/1 to 7/3. Hurry to secure your Time slot.
Location
State DE
County New Castle
Area Elsmere/Newport/Pike Creek (30903)
Zoning 19R1
Rooms
Other Rooms Living Room, Primary Bedroom, Bedroom 2, Bedroom 3, Kitchen, Recreation Room, Primary Bathroom, Full Bath
Basement Full, Partially Finished, Walkout Stairs
Main Level Bedrooms 3
Interior
Interior Features Kitchen - Eat-In, Upgraded Countertops, Wood Floors, Ceiling Fan(s), Tub Shower, Recessed Lighting
Hot Water Natural Gas
Heating Baseboard - Hot Water
Cooling Central A/C, Ceiling Fan(s)
Flooring Wood
Fireplaces Number 1
Fireplaces Type Electric
Equipment Refrigerator, Built-In Microwave, Dishwasher, Disposal, Oven/Range - Electric
Fireplace Y
Appliance Refrigerator, Built-In Microwave, Dishwasher, Disposal, Oven/Range - Electric
Heat Source Natural Gas
Exterior
Exterior Feature Patio(s)
Garage Spaces 4.0
Fence Vinyl, Fully, Privacy
Water Access N
View Trees/Woods, Park/Greenbelt
Roof Type Pitched,Shingle
Accessibility None
Porch Patio(s)
Total Parking Spaces 4
Garage N
Building
Lot Description Backs - Parkland, Backs to Trees, Level, Private
Story 1
Sewer Public Sewer
Water Public
Architectural Style Ranch/Rambler
Level or Stories 1
Additional Building Above Grade, Below Grade
New Construction N
Schools
School District Red Clay Consolidated
Others
Senior Community No
Tax ID 19-005.00-228
Ownership Fee Simple
SqFt Source Assessor
Acceptable Financing Cash, Conventional, FHA, VA
Horse Property N
Listing Terms Cash, Conventional, FHA, VA
Financing Cash,Conventional,FHA,VA
Special Listing Condition Standard
Read Less Info
Want to know what your home might be worth? Contact us for a FREE valuation!

Our team is ready to help you sell your home for the highest possible price ASAP

Bought with Lauren A Janes • Patterson-Schwartz-Hockessin
"My job is to find and attract mastery-based agents to the office, protect the culture, and make sure everyone is happy! "
12 Terry Drive Suite 204, Newtown, Pennsylvania, 18940, United States






