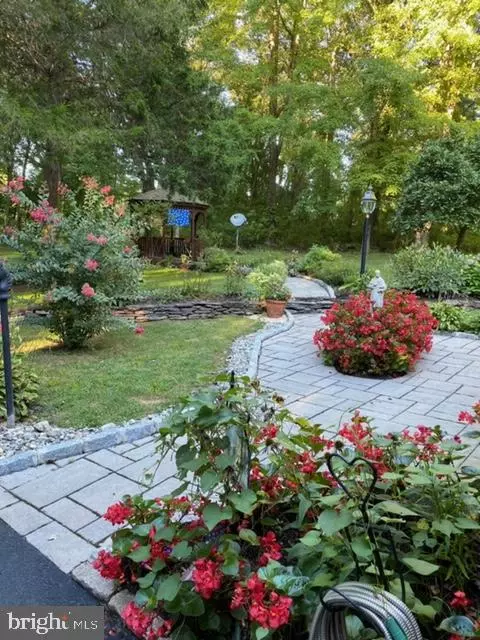$975,000
$975,000
For more information regarding the value of a property, please contact us for a free consultation.
4 Beds
4 Baths
4,049 SqFt
SOLD DATE : 06/30/2021
Key Details
Sold Price $975,000
Property Type Single Family Home
Sub Type Detached
Listing Status Sold
Purchase Type For Sale
Square Footage 4,049 sqft
Price per Sqft $240
Subdivision None Available
MLS Listing ID PABU526330
Sold Date 06/30/21
Style Traditional
Bedrooms 4
Full Baths 3
Half Baths 1
HOA Y/N N
Abv Grd Liv Area 4,049
Originating Board BRIGHT
Year Built 1988
Annual Tax Amount $13,404
Tax Year 2020
Lot Size 3.500 Acres
Acres 3.5
Lot Dimensions 0.00 x 0.00
Property Description
Down a long winding drive just outside the historic Carversville Village, this custom Zaveta-built manor style home sits beyond the view from the road. Meticulously cared for and updated, the home emotes elegance with high-style millwork and details, while still maintaining charm and warmth. The large entry foyer with dramatic curved staircase is open to the living and dining rooms through arched doorways and openings. Beyond the living room with wood-burning fireplace is a great room with full bar, custom oak built-ins and wood-burning fireplace, with access to the side patio and arbor. The formal dining room features a bay window seat, just off the newly renovated eat-in kitchen. The kitchen has island workstation, double wall ovens, granite counters and rich custom cabinetry. Main floor laundry, sunroom and family room with river stone wood-burning fireplace. Upstairs is an ample master suite with private bath, junior suite w/private bath, 2 other bedrooms and hall bath. Partially finished basement, rear & side patios, lush landscaping. Private setting on over 3 acres. Home has recently had several upgrades, new roof and gutters, new patio with built-in fire pit and grill, electrical box, water filtration system, two new air conditioner systems, house generator, and list goes on. This is truly and hidden gem and oasis.
Location
State PA
County Bucks
Area Solebury Twp (10141)
Zoning R2
Rooms
Basement Full
Main Level Bedrooms 4
Interior
Hot Water 60+ Gallon Tank
Heating Heat Pump(s)
Cooling Central A/C
Flooring Hardwood, Ceramic Tile, Carpet
Fireplaces Number 2
Heat Source Natural Gas
Exterior
Parking Features Additional Storage Area, Oversized
Garage Spaces 2.0
Utilities Available Phone, Propane, Cable TV
Water Access N
Accessibility Level Entry - Main
Attached Garage 2
Total Parking Spaces 2
Garage Y
Building
Story 2
Sewer On Site Septic
Water Well
Architectural Style Traditional
Level or Stories 2
Additional Building Above Grade, Below Grade
New Construction N
Schools
School District New Hope-Solebury
Others
Senior Community No
Tax ID 41-002-092
Ownership Fee Simple
SqFt Source Assessor
Acceptable Financing Cash, Conventional, FHA
Listing Terms Cash, Conventional, FHA
Financing Cash,Conventional,FHA
Special Listing Condition Standard
Read Less Info
Want to know what your home might be worth? Contact us for a FREE valuation!

Our team is ready to help you sell your home for the highest possible price ASAP

Bought with Kelly McShain Tyree • Elfant Wissahickon-Chestnut Hill
"My job is to find and attract mastery-based agents to the office, protect the culture, and make sure everyone is happy! "
12 Terry Drive Suite 204, Newtown, Pennsylvania, 18940, United States






