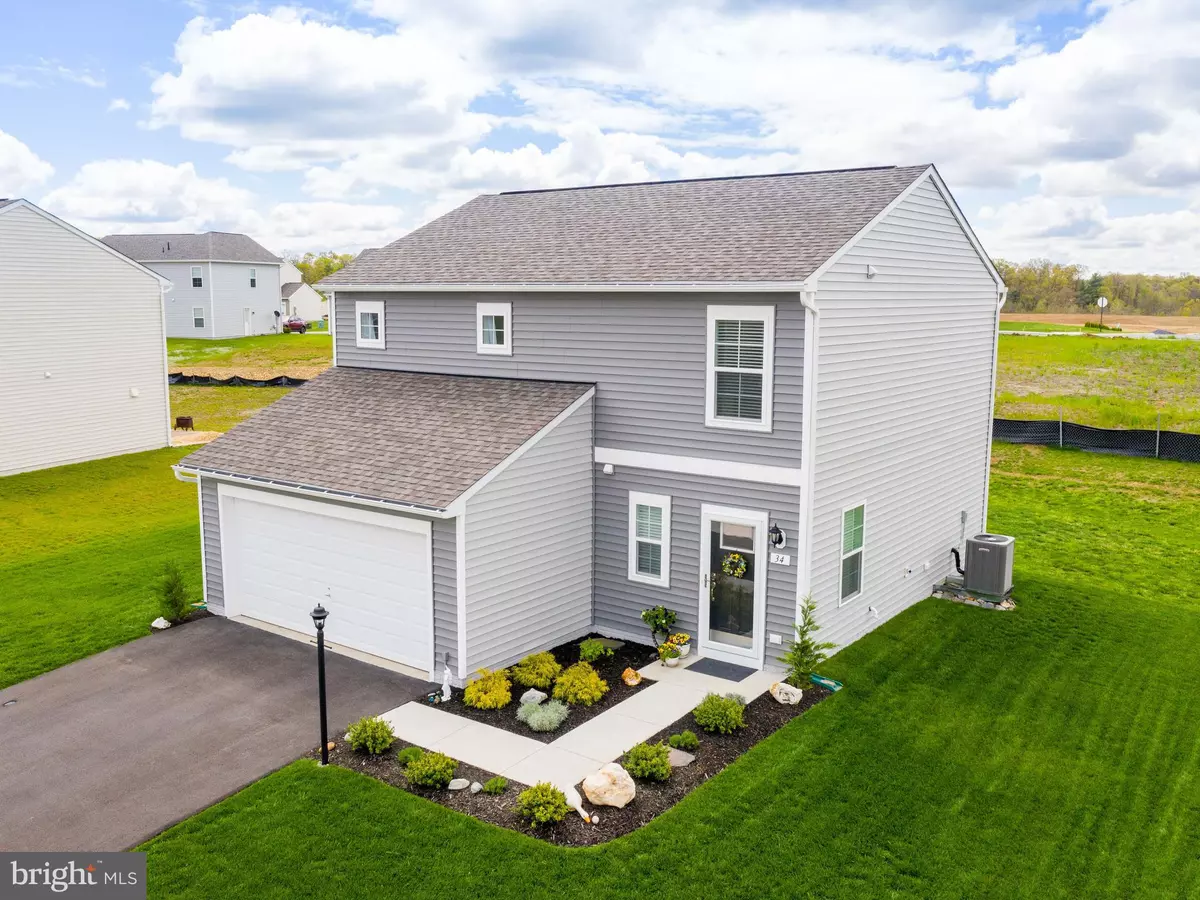$234,000
$235,000
0.4%For more information regarding the value of a property, please contact us for a free consultation.
3 Beds
3 Baths
1,562 SqFt
SOLD DATE : 06/26/2020
Key Details
Sold Price $234,000
Property Type Single Family Home
Sub Type Detached
Listing Status Sold
Purchase Type For Sale
Square Footage 1,562 sqft
Price per Sqft $149
Subdivision Morning Dove Estates
MLS Listing ID WVBE176836
Sold Date 06/26/20
Style Colonial
Bedrooms 3
Full Baths 2
Half Baths 1
HOA Fees $47/qua
HOA Y/N Y
Abv Grd Liv Area 1,562
Originating Board BRIGHT
Year Built 2019
Tax Year 2019
Lot Size 8,106 Sqft
Acres 0.19
Property Description
Like New but better! No need to wait for new construction when you have this one already built, upgraded, and ready to move in and enjoy! This 2019-built home has been customized and improved for your comfort and convenience- 15x15 patio backs to the common area, ceiling fans with dimmable lights, upgraded carpet, window blinds, and "platinum" builder package are just a few of the upgrades you will find in this spotless home. This 3-bedroom, 2.5 bath home has a wide-open floor plan on the main level with luxury vinyl plank floors for easy cleaning, eat-in kitchen with granite counters, and double-door pantry. Great natural light in the main level and bedrooms above. The sliding door walks out to the paver patio and flat yard. Upstairs, the master suite has a large ensuite bath with dual vanities, tiled shower with seat, and a linen closet. Master Bedroom with Tray ceiling and large walk-in closet. Bedroom-level laundry. Additional workbench in garage with overhead lighting and power. Transferable 10 yr Builder Warranty, and an additional year on electrical/mechanical/plumbing already in place. This house can be your dream come true!
Location
State WV
County Berkeley
Rooms
Other Rooms Primary Bedroom, Bedroom 2, Bedroom 3, Kitchen, Family Room, Foyer, Laundry, Bathroom 2, Primary Bathroom
Interior
Interior Features Ceiling Fan(s), Combination Kitchen/Dining, Family Room Off Kitchen, Kitchen - Eat-In, Kitchen - Island, Pantry, Recessed Lighting, Upgraded Countertops, Primary Bath(s), Walk-in Closet(s), Window Treatments, Floor Plan - Open
Hot Water Electric
Heating Heat Pump(s)
Cooling Central A/C
Flooring Carpet, Vinyl
Equipment Stainless Steel Appliances, Built-In Microwave, Dishwasher, Disposal, Refrigerator, Icemaker, Stove, Dryer - Front Loading, Washer - Front Loading
Fireplace N
Window Features Low-E,Double Pane
Appliance Stainless Steel Appliances, Built-In Microwave, Dishwasher, Disposal, Refrigerator, Icemaker, Stove, Dryer - Front Loading, Washer - Front Loading
Heat Source Electric
Laundry Upper Floor, Dryer In Unit, Washer In Unit
Exterior
Exterior Feature Patio(s)
Parking Features Garage - Front Entry, Garage Door Opener
Garage Spaces 4.0
Water Access N
View Garden/Lawn
Roof Type Architectural Shingle
Accessibility None
Porch Patio(s)
Attached Garage 2
Total Parking Spaces 4
Garage Y
Building
Lot Description Cleared, Landscaping, Level, Front Yard, Rear Yard, SideYard(s)
Story 2
Sewer Public Sewer
Water Public
Architectural Style Colonial
Level or Stories 2
Additional Building Above Grade
New Construction N
Schools
Elementary Schools Bunker Hill
Middle Schools Musselman
High Schools Musselman
School District Berkeley County Schools
Others
Senior Community No
Tax ID NO TAX RECORD
Ownership Fee Simple
SqFt Source Estimated
Acceptable Financing Cash, Conventional, FHA, USDA, VA
Horse Property N
Listing Terms Cash, Conventional, FHA, USDA, VA
Financing Cash,Conventional,FHA,USDA,VA
Special Listing Condition Standard
Read Less Info
Want to know what your home might be worth? Contact us for a FREE valuation!

Our team is ready to help you sell your home for the highest possible price ASAP

Bought with Sarah Elizabeth Combs • Hoffman Realty
"My job is to find and attract mastery-based agents to the office, protect the culture, and make sure everyone is happy! "
12 Terry Drive Suite 204, Newtown, Pennsylvania, 18940, United States






