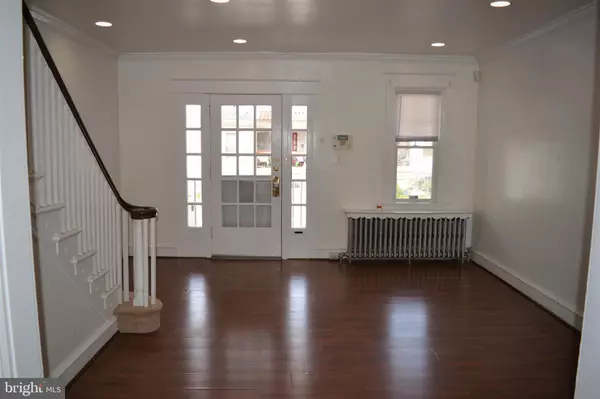$135,000
$135,000
For more information regarding the value of a property, please contact us for a free consultation.
3 Beds
1 Bath
1,370 SqFt
SOLD DATE : 07/09/2021
Key Details
Sold Price $135,000
Property Type Townhouse
Sub Type Interior Row/Townhouse
Listing Status Sold
Purchase Type For Sale
Square Footage 1,370 sqft
Price per Sqft $98
Subdivision Bywood
MLS Listing ID PADE545554
Sold Date 07/09/21
Style Colonial
Bedrooms 3
Full Baths 1
HOA Y/N N
Abv Grd Liv Area 1,370
Originating Board BRIGHT
Year Built 1928
Annual Tax Amount $3,245
Tax Year 2020
Lot Size 1,437 Sqft
Acres 0.03
Lot Dimensions 16.00 x 75.00
Property Description
Available for Immediate Settlement! Updated and Move In Ready 3 bedroom 1 bath townhome on a great block in Upper Darby. The main living level boasts a spacious living room with wood-look laminate flooring and recessed lighting; a formal dining room with wood-look laminate flooring and modern ceiling fan and a full eat in kitchen complete with modern cabinetry and counter tops, whirlpool stainless steel gas oven/range, GE microwave and Whirlpool refrigerator (included with the sale). The second floor features all brand new carpeting form the steps up in the hallway and into the 3 spacious bedrooms all with plenty of closet space and ceiling fans; and a luxurious hall bath with gorgeous tile floor and tub surround, modern vanity and large linen closet. All of this with a covered front porch, a front fenced in yard , a garage and large storage basement. Close to major roads and public transportation, this home is not to be missed. Come see it before it is gone!
Location
State PA
County Delaware
Area Upper Darby Twp (10416)
Zoning RESIDENTIAL
Rooms
Other Rooms Living Room, Dining Room, Primary Bedroom, Bedroom 2, Bedroom 3, Kitchen, Bathroom 1
Basement Full
Interior
Interior Features Ceiling Fan(s), Floor Plan - Traditional, Formal/Separate Dining Room, Kitchen - Eat-In, Recessed Lighting, Tub Shower
Hot Water Natural Gas
Heating Hot Water
Cooling Central A/C
Heat Source Natural Gas
Laundry Basement
Exterior
Exterior Feature Porch(es)
Water Access N
Accessibility None
Porch Porch(es)
Garage N
Building
Story 2
Sewer Public Sewer
Water Public
Architectural Style Colonial
Level or Stories 2
Additional Building Above Grade, Below Grade
New Construction N
Schools
School District Upper Darby
Others
Senior Community No
Tax ID 16-04-00919-00
Ownership Fee Simple
SqFt Source Assessor
Special Listing Condition Standard
Read Less Info
Want to know what your home might be worth? Contact us for a FREE valuation!

Our team is ready to help you sell your home for the highest possible price ASAP

Bought with Amin Z Beyah • BHHS Fox & Roach-Chestnut Hill
"My job is to find and attract mastery-based agents to the office, protect the culture, and make sure everyone is happy! "
12 Terry Drive Suite 204, Newtown, Pennsylvania, 18940, United States






