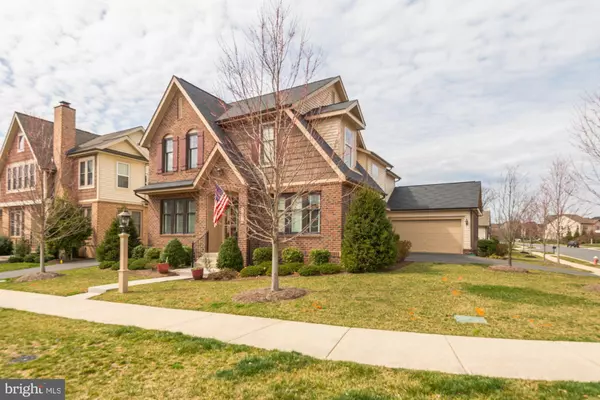$749,000
$749,000
For more information regarding the value of a property, please contact us for a free consultation.
3 Beds
4 Baths
3,449 SqFt
SOLD DATE : 04/17/2020
Key Details
Sold Price $749,000
Property Type Single Family Home
Sub Type Detached
Listing Status Sold
Purchase Type For Sale
Square Footage 3,449 sqft
Price per Sqft $217
Subdivision Ashburn
MLS Listing ID VALO405552
Sold Date 04/17/20
Style Colonial
Bedrooms 3
Full Baths 3
Half Baths 1
HOA Fees $191/mo
HOA Y/N Y
Abv Grd Liv Area 2,762
Originating Board BRIGHT
Year Built 2013
Annual Tax Amount $6,914
Tax Year 2018
Lot Size 6,970 Sqft
Acres 0.16
Property Description
Spectacular 3 BR, 3.5 Baths home in Brambleton. Features include the entire exterior freshly painted in Nov. 2019, irrigation system on front, side and backyard, a fenced backyard and patio installed in Oct. 2018 and upgraded radon mitigation system installed in Nov. 2018.The interior includes Hunter Douglas Wood blinds on all windows, designer rods and material treatments, professionally custom painted throughout, designer lighting in Foyer, DR, PR, mudroom and Owner suite, rich hardwood flooring on main and upper levels, oak stairs and upgraded Berber carpet in basement. The kitchen has 2-tone cabinetry with upgraded hardware, pull out trash can, glass doors in wall cabinets, under cabinet lighting, double deep SS sink with disposal and soap dispenser, hands free motion sensor kitchen faucet, stainless steel appliances including European style LG Refrigerator/Freezer, gas cooktop, self closing drawers, under the counter lighting and marble backsplash with decorative inlay. The great room has a double sided gas fireplace and HDMI wiring above the fireplace. Owners suite has a ceramic tiled shower with a bench, a frameless shower door, granite countertops, chrome faucets and fixtures and comfort height vanity with upgraded hardware. The laundry room has LG washer and dryer and ceramic tile. The upper level and basement bathrooms have ceramic tile with Listello on shower wall, upgraded vanity and recessed lights over tub. The lower level includes a finished rec room with home theatre speaker package pre wire, a finished full bath, upgraded Berber carpet, additional recessed lighting, a walk up stairs to the rear yard and ingress/egress windows. Garage has a wall rail system and door opener with 2 remotes
Location
State VA
County Loudoun
Zoning 01
Rooms
Other Rooms Loft
Basement Daylight, Full, Outside Entrance, Partially Finished, Rear Entrance
Interior
Interior Features Formal/Separate Dining Room, Kitchen - Gourmet, Walk-in Closet(s), Wood Floors, Window Treatments, Primary Bath(s), Recessed Lighting, Sprinkler System, Upgraded Countertops
Hot Water Natural Gas
Heating Forced Air
Cooling Central A/C
Fireplaces Number 1
Equipment Built-In Microwave, Cooktop, Dishwasher, Disposal, Dryer, Exhaust Fan, Icemaker, Oven - Double, Oven - Wall, Refrigerator, Washer, Stainless Steel Appliances
Fireplace Y
Appliance Built-In Microwave, Cooktop, Dishwasher, Disposal, Dryer, Exhaust Fan, Icemaker, Oven - Double, Oven - Wall, Refrigerator, Washer, Stainless Steel Appliances
Heat Source Natural Gas
Laundry Upper Floor
Exterior
Parking Features Garage - Rear Entry, Garage Door Opener
Garage Spaces 2.0
Fence Rear
Amenities Available Basketball Courts, Baseball Field, Bike Trail, Common Grounds, Jog/Walk Path, Meeting Room, Party Room, Pool - Outdoor, Soccer Field, Tennis Courts, Tot Lots/Playground, Water/Lake Privileges
Water Access N
Accessibility None
Attached Garage 2
Total Parking Spaces 2
Garage Y
Building
Story 3+
Sewer Public Septic, Public Sewer
Water Public
Architectural Style Colonial
Level or Stories 3+
Additional Building Above Grade, Below Grade
New Construction N
Schools
School District Loudoun County Public Schools
Others
HOA Fee Include Cable TV,Fiber Optics at Dwelling,High Speed Internet,Pool(s),Trash,Management,Snow Removal
Senior Community No
Tax ID 160251003000
Ownership Fee Simple
SqFt Source Assessor
Special Listing Condition Standard
Read Less Info
Want to know what your home might be worth? Contact us for a FREE valuation!

Our team is ready to help you sell your home for the highest possible price ASAP

Bought with Joseph M Costantini • Houwzer, LLC
"My job is to find and attract mastery-based agents to the office, protect the culture, and make sure everyone is happy! "
12 Terry Drive Suite 204, Newtown, Pennsylvania, 18940, United States






