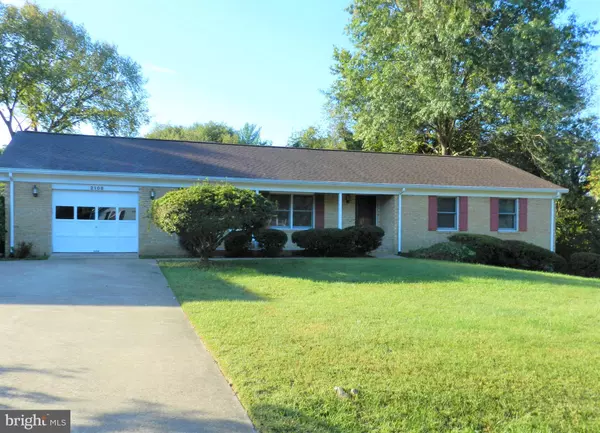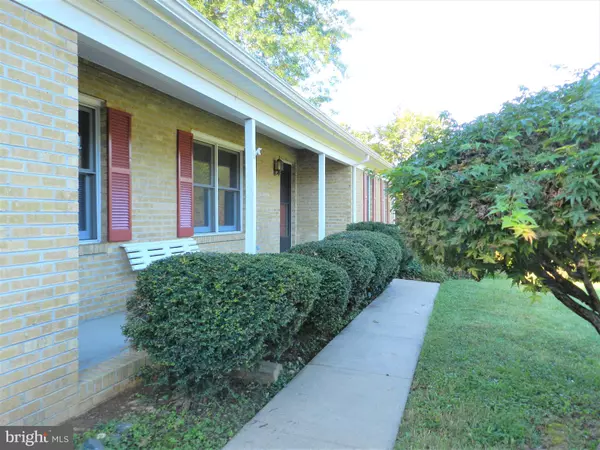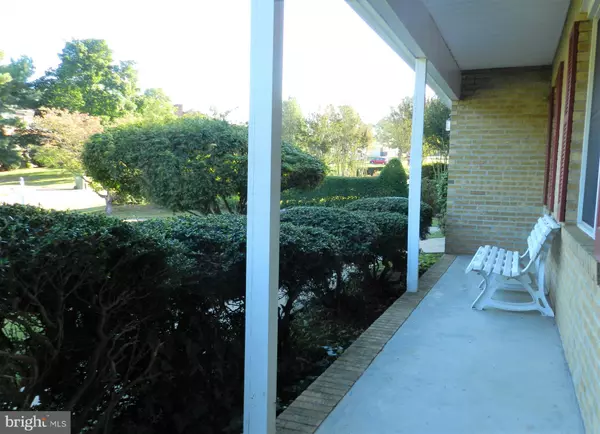$341,000
$335,000
1.8%For more information regarding the value of a property, please contact us for a free consultation.
3 Beds
2 Baths
1,528 SqFt
SOLD DATE : 10/14/2021
Key Details
Sold Price $341,000
Property Type Single Family Home
Sub Type Detached
Listing Status Sold
Purchase Type For Sale
Square Footage 1,528 sqft
Price per Sqft $223
Subdivision Kendallwood Estates
MLS Listing ID VAST2004102
Sold Date 10/14/21
Style Ranch/Rambler
Bedrooms 3
Full Baths 2
HOA Y/N N
Abv Grd Liv Area 1,528
Originating Board BRIGHT
Year Built 1988
Annual Tax Amount $2,090
Tax Year 2021
Lot Size 0.355 Acres
Acres 0.36
Property Description
Welcome to 2108 Matthew Lane located in Kendallwoods Estates, an established neighborhood with nice sized lots, mature hardwoods and landscapes. 2108 Matthew Lane is a 3 Bedroom, 2 Bath home with a garage that is waiting for you to apply your personal flair! The front porch is rocking chair ready! Inside you will be pleasantly surprised to find tons of living space. You can watch TV in your family room or curl up with a good book in your living room. Your family and friends can gather around as you make memories that will last a life time. As you mosey out to your backyard, you will find a deck for entertaining or relaxing. Think it does not get any better than this, think again.....When the end of the day draws near, make your way to your primary bedroom and bathroom where you can drift off to sleep with your last thoughts being.....man I love my home!
Updates to the home include:
Roof replacement October 2018 (warranty information can be provided)
Appliances replaced 2015
Gutter system replaced 2007
Heat pump replaced approx. 2005
Location
State VA
County Stafford
Zoning R1
Rooms
Other Rooms Living Room, Dining Room, Primary Bedroom, Bedroom 2, Bedroom 3, Kitchen, Family Room, Other
Main Level Bedrooms 3
Interior
Interior Features Dining Area, Kitchen - Table Space
Hot Water Electric
Heating Heat Pump(s)
Cooling Central A/C, Heat Pump(s)
Equipment Dishwasher, Disposal, Refrigerator, Icemaker, Oven/Range - Electric, Washer/Dryer Hookups Only, Built-In Microwave
Fireplace N
Appliance Dishwasher, Disposal, Refrigerator, Icemaker, Oven/Range - Electric, Washer/Dryer Hookups Only, Built-In Microwave
Heat Source Electric
Laundry Main Floor
Exterior
Exterior Feature Deck(s)
Parking Features Garage - Front Entry
Garage Spaces 1.0
Water Access N
Accessibility None
Porch Deck(s)
Attached Garage 1
Total Parking Spaces 1
Garage Y
Building
Story 1
Foundation Crawl Space
Sewer Public Sewer
Water Public
Architectural Style Ranch/Rambler
Level or Stories 1
Additional Building Above Grade, Below Grade
New Construction N
Schools
School District Stafford County Public Schools
Others
Senior Community No
Tax ID 54T 1 12
Ownership Fee Simple
SqFt Source Assessor
Horse Property N
Special Listing Condition Standard
Read Less Info
Want to know what your home might be worth? Contact us for a FREE valuation!

Our team is ready to help you sell your home for the highest possible price ASAP

Bought with Jessica Cornejo • Samson Properties
"My job is to find and attract mastery-based agents to the office, protect the culture, and make sure everyone is happy! "
12 Terry Drive Suite 204, Newtown, Pennsylvania, 18940, United States






