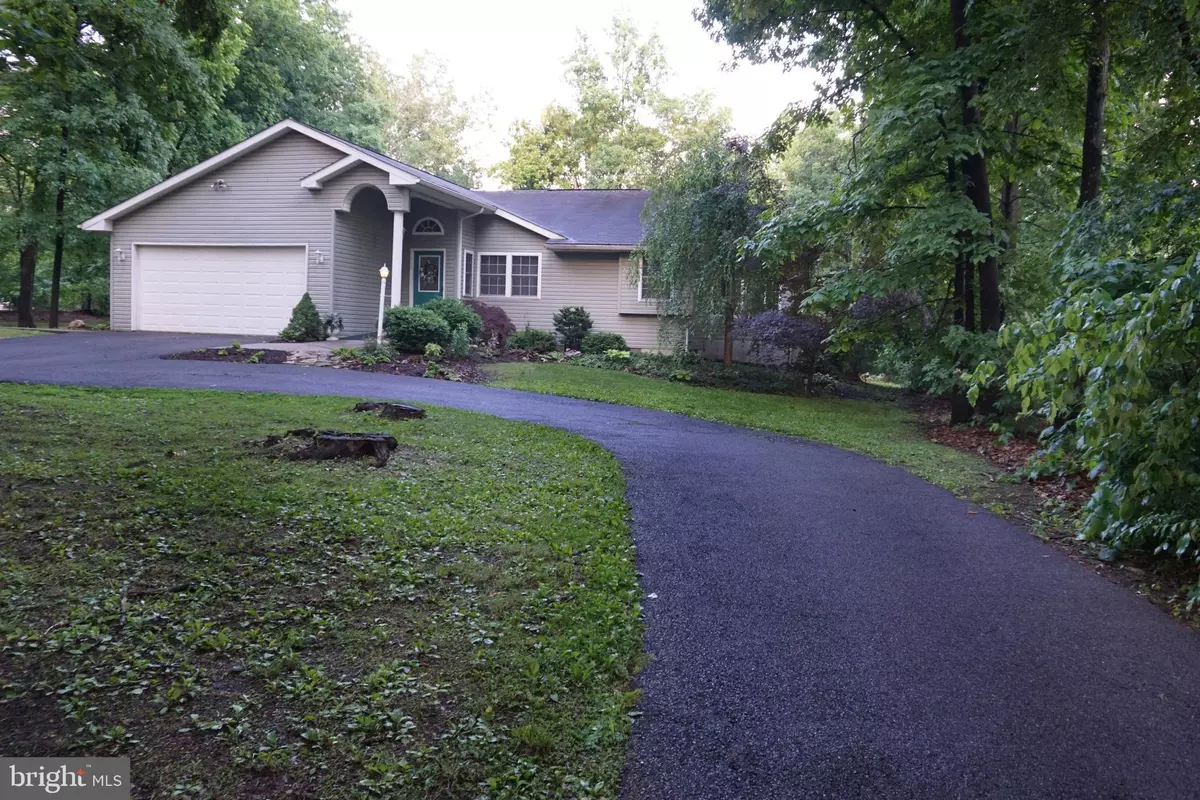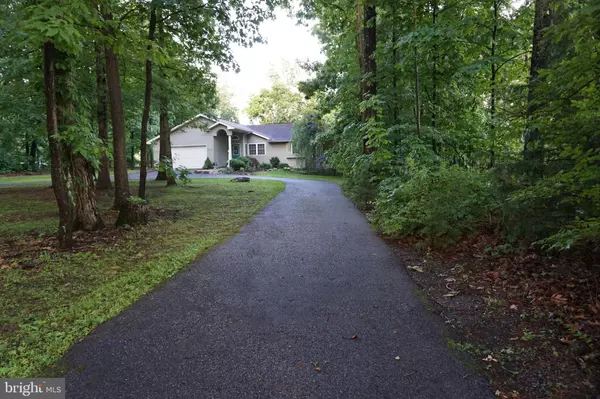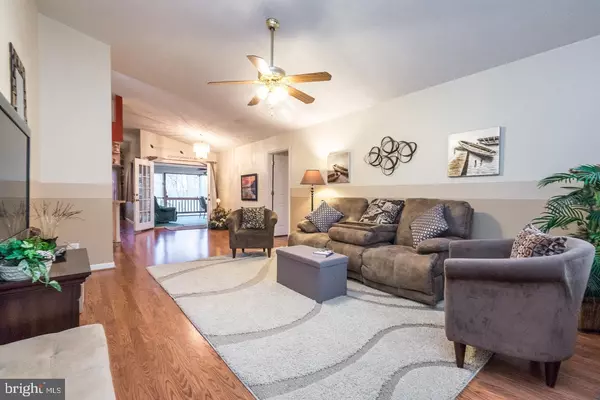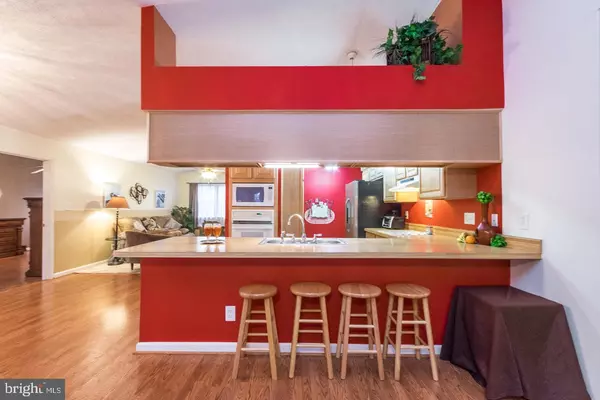$257,500
$257,500
For more information regarding the value of a property, please contact us for a free consultation.
3 Beds
2 Baths
1,835 SqFt
SOLD DATE : 06/29/2020
Key Details
Sold Price $257,500
Property Type Single Family Home
Sub Type Detached
Listing Status Sold
Purchase Type For Sale
Square Footage 1,835 sqft
Price per Sqft $140
Subdivision Bunker Hill Heights
MLS Listing ID WVBE174662
Sold Date 06/29/20
Style Contemporary,Ranch/Rambler
Bedrooms 3
Full Baths 2
HOA Y/N N
Abv Grd Liv Area 1,835
Originating Board BRIGHT
Year Built 2002
Annual Tax Amount $1,422
Tax Year 2019
Lot Size 1.060 Acres
Acres 1.06
Property Description
Lovely, custom built rancher with a contemporary flair. The home is nestled in a partially wooded 1.06 acre lot. Large level back yard, circular drive, landscaping, and shed enhance the outdoor space. Enjoy all nature has to offer on the large open deck or gather in the even larger covered screen porch. Venture inside to this open and airy living space. You will feel right at home with large living and dining rooms, well appointed kitchen with lots of storage and counter space including breakfast bar to seat all your friends or family. There is a breakfast nook that has French doors leading to the screened porch. The Master Suite is large and relaxing, a perfect respite from your hectic days. You will feel on vacation any time you need a break by slipping into the hot tub in your private all-season room adjoining the master's suite. This split floor plan rancher has two additional bedrooms on the opposite side of the home with guest bathroom convenient between them. The owner has made many upgrades throughout, you will appreciate the custom master shower, newer refrigerator, upgraded low-maintenance flooring... speaking of.. the heat is hydronic-radiant flooring. Winters will be comfy and cozy with warmth under your feet. Central A/C, Water Softener already installed. Enjoy a beautiful spring in your new home! Conveniently located for the commuter to Route 11, I81 and Route 51 in South Berkeley County.
Location
State WV
County Berkeley
Zoning 101
Rooms
Other Rooms Living Room, Dining Room, Primary Bedroom, Bedroom 2, Bedroom 3, Kitchen, Breakfast Room
Main Level Bedrooms 3
Interior
Interior Features Breakfast Area, Carpet, Ceiling Fan(s), Dining Area, Entry Level Bedroom, Floor Plan - Open, Formal/Separate Dining Room, Primary Bath(s), Pantry, Walk-in Closet(s), Water Treat System, WhirlPool/HotTub
Hot Water Propane
Heating Baseboard - Electric, Programmable Thermostat, Radiant, Other, Zoned
Cooling Central A/C
Flooring Carpet, Laminated, Vinyl
Equipment Built-In Microwave, Cooktop, Dishwasher, Disposal, Exhaust Fan, Icemaker, Oven - Wall, Range Hood, Refrigerator, Water Conditioner - Owned, Water Heater
Furnishings No
Fireplace N
Window Features Double Hung,Palladian,Screens,Vinyl Clad
Appliance Built-In Microwave, Cooktop, Dishwasher, Disposal, Exhaust Fan, Icemaker, Oven - Wall, Range Hood, Refrigerator, Water Conditioner - Owned, Water Heater
Heat Source Electric, Propane - Owned
Laundry Hookup, Main Floor
Exterior
Exterior Feature Deck(s), Enclosed, Porch(es), Roof, Screened
Parking Features Garage - Front Entry, Garage Door Opener, Inside Access
Garage Spaces 2.0
Utilities Available Propane
Water Access N
View Trees/Woods
Roof Type Shingle
Street Surface Paved
Accessibility 32\"+ wide Doors, 36\"+ wide Halls, Entry Slope <1', Grab Bars Mod, Level Entry - Main, Ramp - Main Level, Roll-in Shower
Porch Deck(s), Enclosed, Porch(es), Roof, Screened
Road Frontage State
Attached Garage 2
Total Parking Spaces 2
Garage Y
Building
Lot Description Backs to Trees, Front Yard, Level, No Thru Street, Partly Wooded, Rear Yard, Rural, Trees/Wooded
Story 1
Foundation Block
Sewer Public Sewer
Water Well
Architectural Style Contemporary, Ranch/Rambler
Level or Stories 1
Additional Building Above Grade, Below Grade
Structure Type Dry Wall,Vaulted Ceilings,Wood Ceilings
New Construction N
Schools
Elementary Schools Bunker Hill
Middle Schools Musselman
High Schools Musselman
School District Berkeley County Schools
Others
Senior Community No
Tax ID 0714B003700000000
Ownership Fee Simple
SqFt Source Assessor
Acceptable Financing Cash, Conventional, FHA, USDA, VA
Horse Property N
Listing Terms Cash, Conventional, FHA, USDA, VA
Financing Cash,Conventional,FHA,USDA,VA
Special Listing Condition Standard
Read Less Info
Want to know what your home might be worth? Contact us for a FREE valuation!

Our team is ready to help you sell your home for the highest possible price ASAP

Bought with Benjamin Ashlock • Century 21 Sterling Realty
"My job is to find and attract mastery-based agents to the office, protect the culture, and make sure everyone is happy! "
12 Terry Drive Suite 204, Newtown, Pennsylvania, 18940, United States






