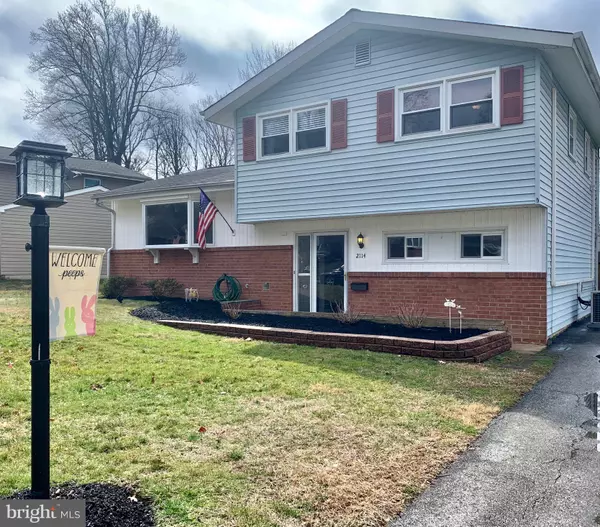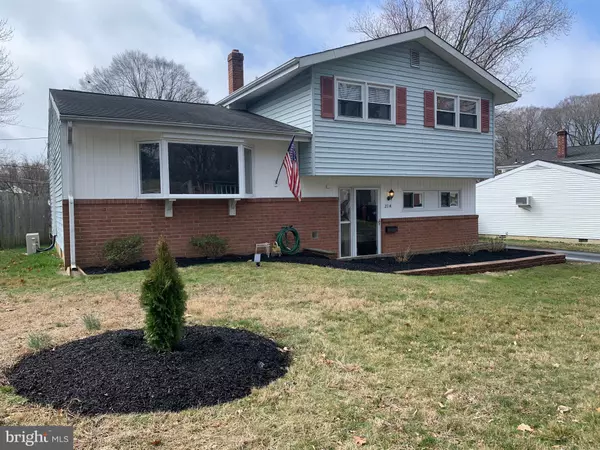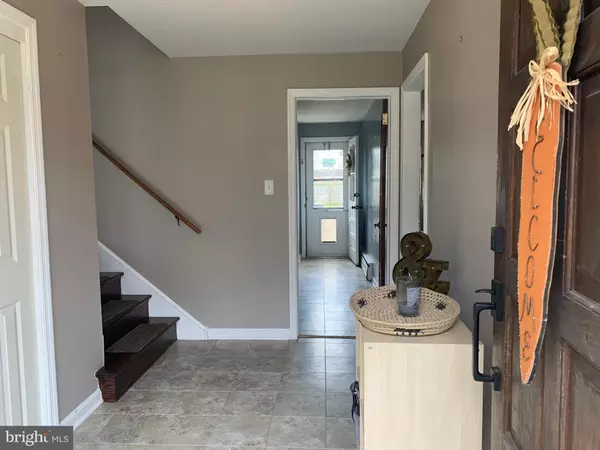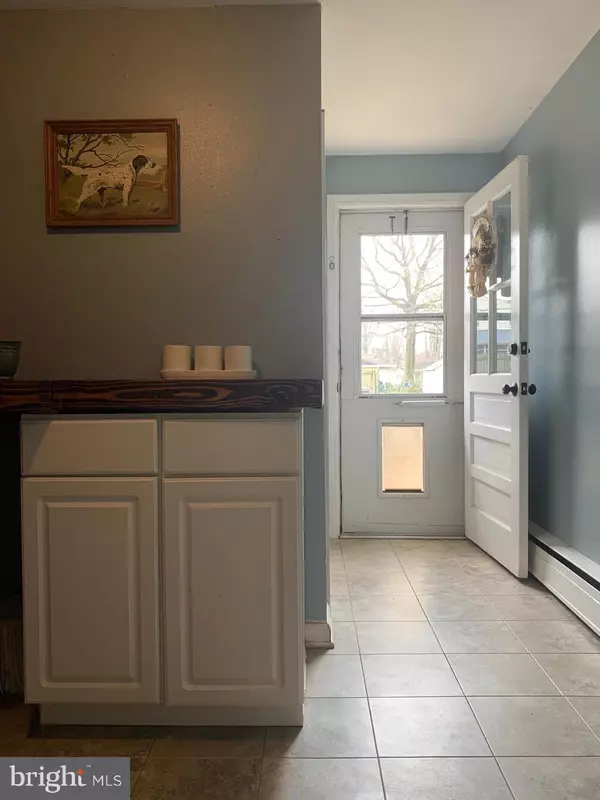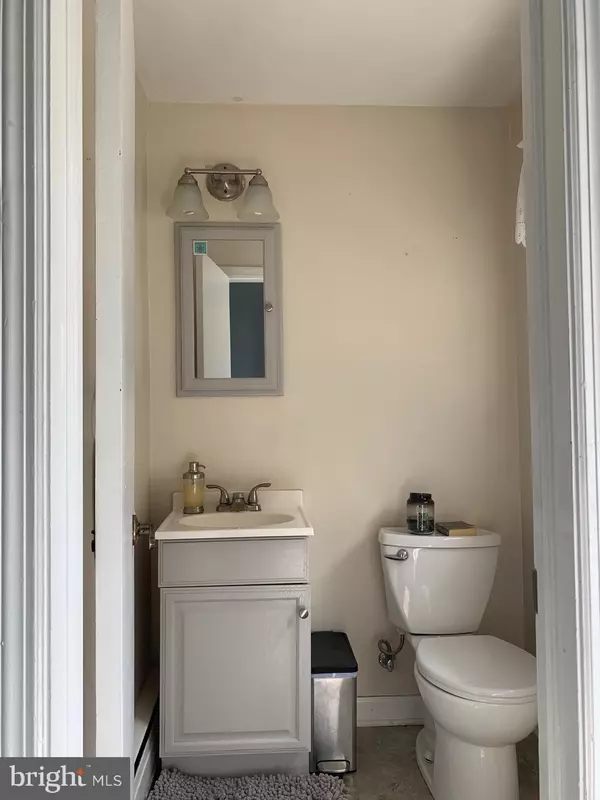$261,000
$245,000
6.5%For more information regarding the value of a property, please contact us for a free consultation.
3 Beds
2 Baths
2,170 SqFt
SOLD DATE : 06/05/2020
Key Details
Sold Price $261,000
Property Type Single Family Home
Sub Type Detached
Listing Status Sold
Purchase Type For Sale
Square Footage 2,170 sqft
Price per Sqft $120
Subdivision Woodland Park
MLS Listing ID DENC496298
Sold Date 06/05/20
Style Split Level,Traditional
Bedrooms 3
Full Baths 1
Half Baths 1
HOA Y/N N
Abv Grd Liv Area 1,650
Originating Board BRIGHT
Year Built 1961
Annual Tax Amount $1,962
Tax Year 2019
Lot Size 9,583 Sqft
Acres 0.22
Lot Dimensions 81.10 x 153.90
Property Description
Welcome to 2114 Peachtree Drive! This well-maintained family home is situated within the desirable community of Woodland Park. A 3 bedroom 1.5 bath which offers a large, flat and fully fenced backyard your dog can appreciate, a newly installed energy-efficient ductless HVAC system, an updated kitchen, new front door, and a spacious concrete patio perfect for entertaining. This friendly, walkable community is conveniently located on Faulkland road with short commutes to Wilmington, Newark, and surrounding areas. Great home in great condition in this sought after community.
Location
State DE
County New Castle
Area Elsmere/Newport/Pike Creek (30903)
Zoning NC6.5
Rooms
Other Rooms Dining Room, Primary Bedroom, Bedroom 2, Kitchen, Family Room, Laundry, Bathroom 1, Bathroom 3, Primary Bathroom
Basement Combination
Main Level Bedrooms 3
Interior
Interior Features Ceiling Fan(s)
Heating Hot Water, Baseboard - Hot Water
Cooling Ceiling Fan(s), Central A/C, Ductless/Mini-Split, Multi Units
Equipment Dishwasher, Dryer, Exhaust Fan, Microwave, Refrigerator, Water Heater, Washer, Oven/Range - Gas
Furnishings No
Fireplace N
Appliance Dishwasher, Dryer, Exhaust Fan, Microwave, Refrigerator, Water Heater, Washer, Oven/Range - Gas
Heat Source Natural Gas
Laundry Lower Floor
Exterior
Fence Wood
Water Access N
Roof Type Asphalt
Accessibility 2+ Access Exits, Level Entry - Main
Garage N
Building
Story 3+
Sewer Public Sewer
Water Private
Architectural Style Split Level, Traditional
Level or Stories 3+
Additional Building Above Grade, Below Grade
New Construction N
Schools
School District Red Clay Consolidated
Others
Pets Allowed Y
Senior Community No
Tax ID 07-034.20-431
Ownership Fee Simple
SqFt Source Assessor
Acceptable Financing Cash, Conventional, VA
Listing Terms Cash, Conventional, VA
Financing Cash,Conventional,VA
Special Listing Condition Standard
Pets Allowed No Pet Restrictions
Read Less Info
Want to know what your home might be worth? Contact us for a FREE valuation!

Our team is ready to help you sell your home for the highest possible price ASAP

Bought with Erin Fortney • Keller Williams Realty Central-Delaware
"My job is to find and attract mastery-based agents to the office, protect the culture, and make sure everyone is happy! "
12 Terry Drive Suite 204, Newtown, Pennsylvania, 18940, United States


