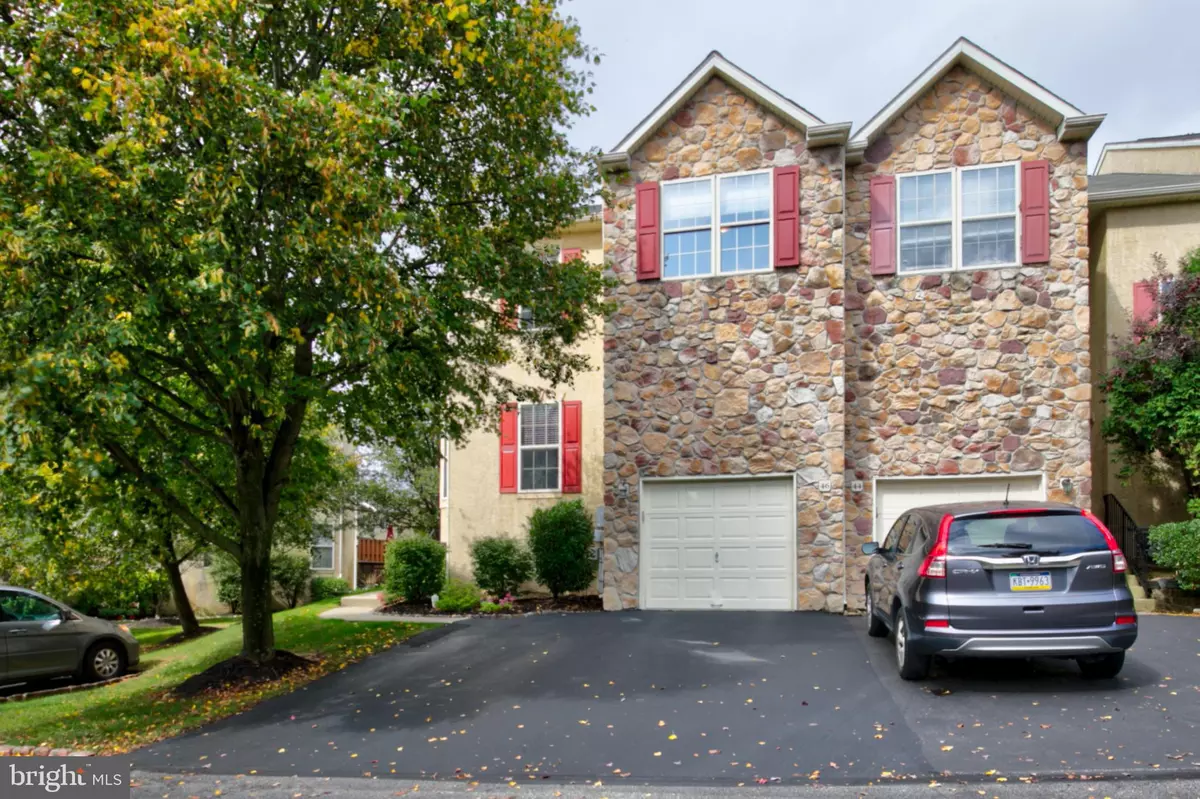$356,000
$359,900
1.1%For more information regarding the value of a property, please contact us for a free consultation.
3 Beds
3 Baths
2,004 SqFt
SOLD DATE : 11/19/2020
Key Details
Sold Price $356,000
Property Type Townhouse
Sub Type End of Row/Townhouse
Listing Status Sold
Purchase Type For Sale
Square Footage 2,004 sqft
Price per Sqft $177
Subdivision Chadwick Pl
MLS Listing ID PAMC665260
Sold Date 11/19/20
Style Colonial
Bedrooms 3
Full Baths 2
Half Baths 1
HOA Fees $115/mo
HOA Y/N Y
Abv Grd Liv Area 2,004
Originating Board BRIGHT
Year Built 1999
Annual Tax Amount $6,431
Tax Year 2020
Lot Size 1,200 Sqft
Acres 0.03
Lot Dimensions 24.00 x 0.00
Property Description
Beautiful Townhome located in sought after Chadwick Place within the Methacton School District. This well-maintained home with a multitude of upgrades throughout is exquisite and shows just like a model home. Enter into the 2 story foyer area that features Brazilian cherry hardwood floors that continue into the formal Living room w/chair rail, Dining room and Family room areas that feature large windows, 3 new skylights to allow in plenty of natural sunlight, a ventless gas fireplace w/hearth and mantle that invites you into the gorgeous gourmet kitchen w/slate floors, large kitchen island w/granite counters, large sink and dishwasher. The Kitchen features newer stainless appliances that include gas slide in range, Micro-hood with convection cooking, large refrigerator with dual drawers, large pantry closet, plenty of custom craft made cabinets and a tile backsplash. You can also enjoy easy access to your large two tier deck through the slider off of the kitchen. This main level also features 1/2 bath, 9ft. ceilings, inside access from your 1 car garage w/ insulated garage door and automatic opener. Upstairs you will see a gorgeous master suite with vaulted ceilings, complete with walk in closet, gorgeous master bath with soaking tub, double sink with granite countertops, italian porcelain tile floor, large walk in shower that features Hydrorail shower system, tile surround and glass enclosure. 2 additional nice size bedrooms with plenty of closet space. Carpeting is newer throughout upper level/stairs. There is also a large laundry room as well as linen closet on second level. The basement level is unfinished but very clean and gives you plenty of space for storage needs. Newer HVAC system, Minka-Aire ceiling fans throughout, upgraded lighting throughout. This home will not last so call today to schedule your appointment.
Location
State PA
County Montgomery
Area Worcester Twp (10667)
Zoning R50
Rooms
Other Rooms Living Room, Primary Bedroom, Bedroom 2, Bedroom 3, Kitchen, Family Room, Basement, Great Room, Laundry, Primary Bathroom
Basement Full
Interior
Hot Water Natural Gas
Heating Forced Air, Programmable Thermostat
Cooling Central A/C
Flooring Carpet, Hardwood, Tile/Brick
Fireplaces Number 1
Fireplace Y
Heat Source Natural Gas
Exterior
Parking Features Garage Door Opener, Garage - Front Entry, Inside Access
Garage Spaces 1.0
Utilities Available Cable TV
Water Access N
Roof Type Shingle
Accessibility None
Attached Garage 1
Total Parking Spaces 1
Garage Y
Building
Story 2
Sewer Public Sewer
Water Public
Architectural Style Colonial
Level or Stories 2
Additional Building Above Grade, Below Grade
New Construction N
Schools
School District Methacton
Others
HOA Fee Include Lawn Maintenance,Snow Removal,Trash,Custodial Services Maintenance,Common Area Maintenance
Senior Community No
Tax ID 67-00-00580-271
Ownership Fee Simple
SqFt Source Assessor
Special Listing Condition Standard
Read Less Info
Want to know what your home might be worth? Contact us for a FREE valuation!

Our team is ready to help you sell your home for the highest possible price ASAP

Bought with Christine Ertz • Compass RE
"My job is to find and attract mastery-based agents to the office, protect the culture, and make sure everyone is happy! "
12 Terry Drive Suite 204, Newtown, Pennsylvania, 18940, United States






