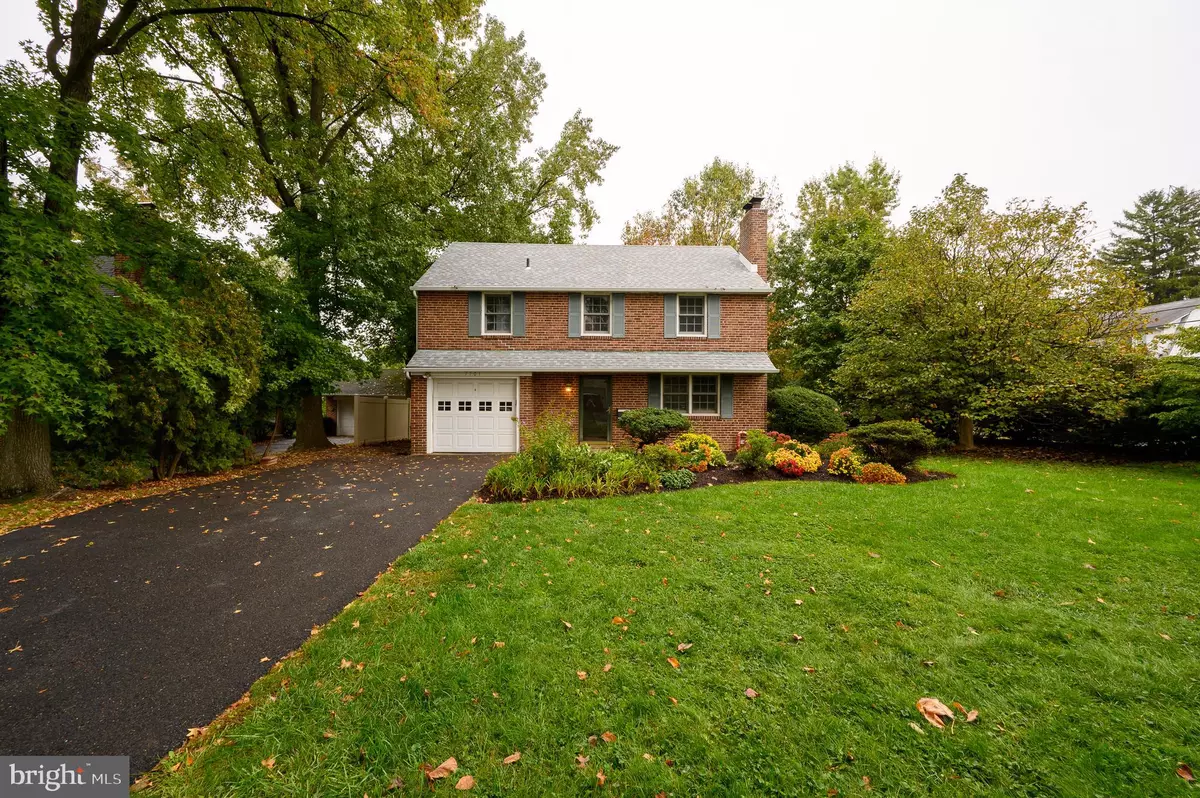$420,000
$425,000
1.2%For more information regarding the value of a property, please contact us for a free consultation.
3 Beds
3 Baths
1,430 SqFt
SOLD DATE : 11/05/2021
Key Details
Sold Price $420,000
Property Type Single Family Home
Sub Type Detached
Listing Status Sold
Purchase Type For Sale
Square Footage 1,430 sqft
Price per Sqft $293
Subdivision Wyndmoor
MLS Listing ID PAMC2000173
Sold Date 11/05/21
Style Colonial
Bedrooms 3
Full Baths 2
Half Baths 1
HOA Y/N N
Abv Grd Liv Area 1,430
Originating Board BRIGHT
Year Built 1953
Annual Tax Amount $7,019
Tax Year 2021
Lot Size 10,416 Sqft
Acres 0.24
Lot Dimensions 84.00 x 0.00
Property Description
Don't miss this charming brick colonial in desirable Wyndmoor! You are greeted by mature trees and beautiful flowering perennials both in the front yard, as well as the fully fenced back yard. This adorable 3-bedroom, 2.5 bath is ready to move into. Enter into the sun filled living room featuring a wood fireplace. The formal dining room has large picture windows allowing views of the amazing yard. The Dining room opens to the updated kitchen featuring a breakfast bar, stainless steel appliances and tons of cabinets for storage. There is a half bath that is conveniently located off the back of the kitchen. The kitchen also offers access to the patio overlooking the expansive backyard that's perfect for all your entertaining needs. Upstairs you'll find a primary bedroom that features an en-suite bathroom and multiple closets. There are 2 additional spacious bedrooms and a renovated hall bath. There is a large full basement that features a finished space and a laundry and storage area. Topping it all off there is an attached garage and driveway parking. Additional features include hardwood floors and fresh paint throughout, new roof (2021), newer mechanicals, and basement waterproofing. Conveniently located to schools, shopping, restaurants, train stations, Chestnut Hill/Center City, and major roads. Set up your appointment today!
Location
State PA
County Montgomery
Area Springfield Twp (10652)
Zoning RESIDENTIAL
Rooms
Other Rooms Dining Room, Kitchen, Family Room
Basement Fully Finished
Interior
Hot Water Natural Gas
Heating Forced Air
Cooling Central A/C
Flooring Wood, Ceramic Tile
Fireplaces Number 1
Fireplaces Type Wood
Fireplace Y
Heat Source Natural Gas
Laundry Basement
Exterior
Parking Features Garage Door Opener
Garage Spaces 3.0
Water Access N
Accessibility None
Attached Garage 1
Total Parking Spaces 3
Garage Y
Building
Story 2
Foundation Block
Sewer Public Sewer
Water Public
Architectural Style Colonial
Level or Stories 2
Additional Building Above Grade, Below Grade
New Construction N
Schools
School District Springfield Township
Others
Senior Community No
Tax ID 52-00-12553-004
Ownership Fee Simple
SqFt Source Assessor
Special Listing Condition Standard
Read Less Info
Want to know what your home might be worth? Contact us for a FREE valuation!

Our team is ready to help you sell your home for the highest possible price ASAP

Bought with Kathleen Gilmore • Keller Williams Realty Group
"My job is to find and attract mastery-based agents to the office, protect the culture, and make sure everyone is happy! "
12 Terry Drive Suite 204, Newtown, Pennsylvania, 18940, United States






