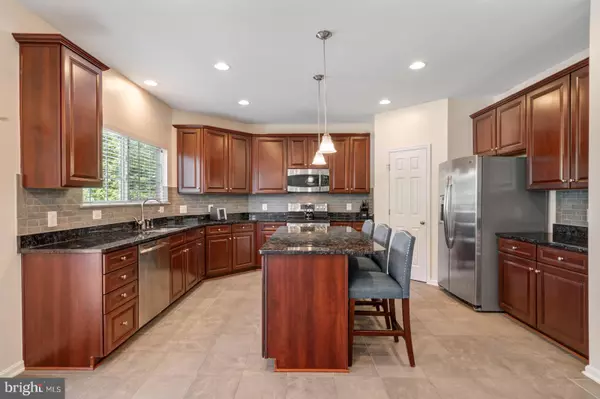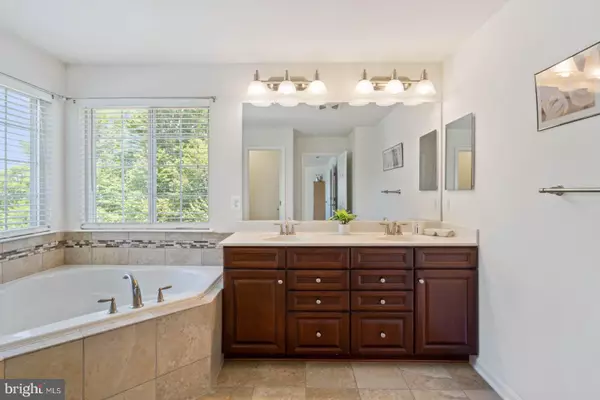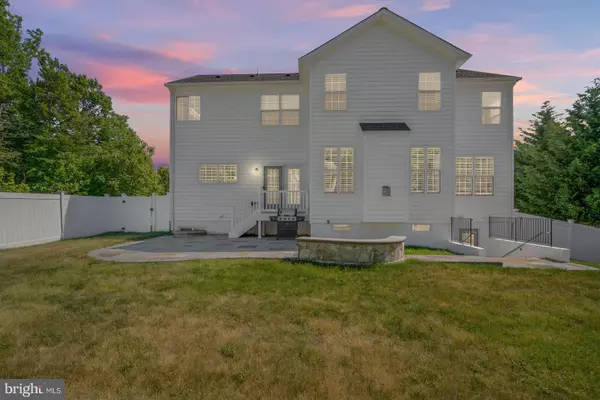$635,000
$589,900
7.6%For more information regarding the value of a property, please contact us for a free consultation.
5 Beds
5 Baths
4,480 SqFt
SOLD DATE : 07/21/2021
Key Details
Sold Price $635,000
Property Type Single Family Home
Sub Type Detached
Listing Status Sold
Purchase Type For Sale
Square Footage 4,480 sqft
Price per Sqft $141
Subdivision Seasons Landing
MLS Listing ID VAST232580
Sold Date 07/21/21
Style Colonial
Bedrooms 5
Full Baths 4
Half Baths 1
HOA Fees $82/mo
HOA Y/N Y
Abv Grd Liv Area 3,200
Originating Board BRIGHT
Year Built 2012
Annual Tax Amount $4,479
Tax Year 2020
Lot Size 9,801 Sqft
Acres 0.23
Property Description
Welcome to 92 Landmark! This beautiful, exceptionally well-kept brick front colonial, Boasts over 4,400 square feet of living space including 5 bedrooms and 4 full baths. This open and bright floor plan features gleaming wood flooring, high ceilings, abundant windows, recessed lighting, and stylish architectural details throughout for example the dual staircase and catwalk overlooking the foyer. The gourmet kitchen is a chef's dream with abundant 42" rich cherry cabinetry, granite countertops, stylish subway tile backsplash, stainless steel appliances, a sizeable pantry, and an island with bar seating. The kitchen flows into the open family room with a cozy gas fireplace and mantel. The ample-sized dining room with crown molding, chair railing, and its own butler's pantry and formal living room are perfect for entertaining. The main level also features a half bath, office, large laundry room, and access to your 2 car garage with epoxy flooring. Upstairs you will find an oversized primary bedroom & 3 other bedrooms, one of which has its very own private attached full bathroom, as well as another full bathroom in the hallway that is shared between the other 2 bedrooms. The luxurious primary bedroom features a separate seating area, a huge walk-in closet (literally the size of a bedroom), and a private luxury retreat primary bathroom with dual sinks, a corner soaking tub, and a decorative tile oversized separate shower. Downstairs in the lowest level, you have a large finished Rec room, which has your walk up to the backyard and new patio, another finished room that would be perfect for a gym or media room & the 5th bedroom with direct access to the full 4th bathroom as well as a huge walk-in closet. There is a newer water treatment system located in an unfinished space on the lower level that is perfect for additional storage. Outside there is a new stamped concrete patio with built-in seating perfect for gatherings and the backyard is partially fenced offering a more private setting. This home had a new roof in 2018, fresh new grout work on the kitchen tile flooring, a brand new stove, fresh paint, and so much more! Schedule your tour today, this will not last long!
Location
State VA
County Stafford
Zoning R1
Rooms
Other Rooms Living Room, Dining Room, Primary Bedroom, Bedroom 2, Bedroom 3, Bedroom 4, Bedroom 5, Kitchen, Family Room, Foyer, Breakfast Room, Laundry, Office, Recreation Room, Media Room, Bathroom 2, Bathroom 3, Primary Bathroom, Full Bath, Half Bath
Basement Full, Fully Finished, Walkout Stairs, Windows, Outside Entrance
Interior
Interior Features Breakfast Area, Butlers Pantry, Carpet, Ceiling Fan(s), Crown Moldings, Double/Dual Staircase, Dining Area, Family Room Off Kitchen, Floor Plan - Open, Formal/Separate Dining Room, Kitchen - Eat-In, Kitchen - Gourmet, Kitchen - Island, Kitchen - Table Space, Pantry, Primary Bath(s), Recessed Lighting, Soaking Tub, Stall Shower, Tub Shower, Upgraded Countertops, Water Treat System, Wood Floors
Hot Water Electric
Heating Forced Air
Cooling Central A/C
Flooring Ceramic Tile, Hardwood, Carpet
Fireplaces Number 1
Fireplaces Type Fireplace - Glass Doors, Gas/Propane, Mantel(s)
Equipment Built-In Microwave, Dishwasher, Disposal, Dryer, Exhaust Fan, Icemaker, Oven/Range - Electric, Refrigerator, Stainless Steel Appliances, Washer, Water Dispenser, Water Heater
Fireplace Y
Window Features Double Pane,Vinyl Clad
Appliance Built-In Microwave, Dishwasher, Disposal, Dryer, Exhaust Fan, Icemaker, Oven/Range - Electric, Refrigerator, Stainless Steel Appliances, Washer, Water Dispenser, Water Heater
Heat Source Natural Gas
Laundry Main Floor, Dryer In Unit, Washer In Unit
Exterior
Exterior Feature Patio(s), Porch(es)
Parking Features Garage - Front Entry, Garage Door Opener, Inside Access
Garage Spaces 6.0
Fence Partially, Privacy
Utilities Available Natural Gas Available
Amenities Available Bike Trail, Common Grounds, Jog/Walk Path, Tennis Courts, Tot Lots/Playground, Soccer Field
Water Access N
Roof Type Architectural Shingle
Accessibility None
Porch Patio(s), Porch(es)
Attached Garage 2
Total Parking Spaces 6
Garage Y
Building
Lot Description Cul-de-sac
Story 3
Foundation Concrete Perimeter
Sewer Public Sewer
Water Public
Architectural Style Colonial
Level or Stories 3
Additional Building Above Grade, Below Grade
Structure Type 9'+ Ceilings,2 Story Ceilings,Dry Wall
New Construction N
Schools
School District Stafford County Public Schools
Others
HOA Fee Include Common Area Maintenance,Management,Road Maintenance,Snow Removal,Trash
Senior Community No
Tax ID 30-NN-2- -42
Ownership Fee Simple
SqFt Source Assessor
Acceptable Financing Cash, Conventional, FHA, VA
Listing Terms Cash, Conventional, FHA, VA
Financing Cash,Conventional,FHA,VA
Special Listing Condition Standard
Read Less Info
Want to know what your home might be worth? Contact us for a FREE valuation!

Our team is ready to help you sell your home for the highest possible price ASAP

Bought with Manfredo Jordan • Fairfax Realty Select
"My job is to find and attract mastery-based agents to the office, protect the culture, and make sure everyone is happy! "
12 Terry Drive Suite 204, Newtown, Pennsylvania, 18940, United States






